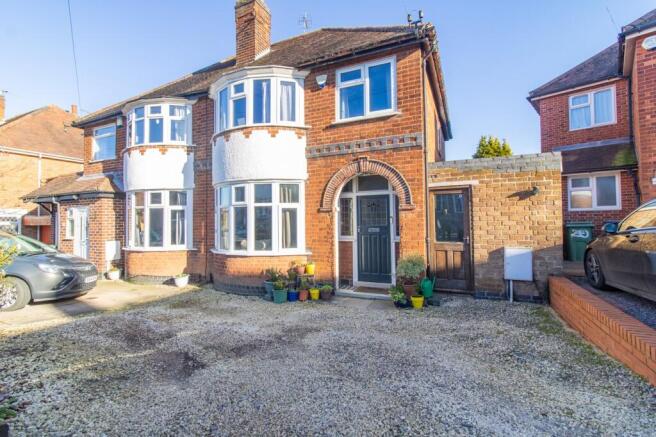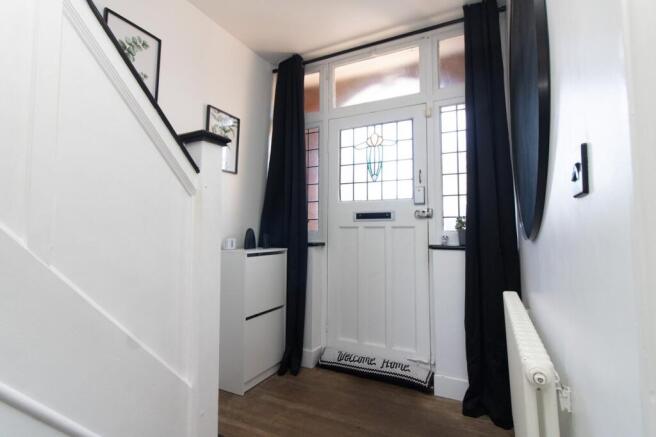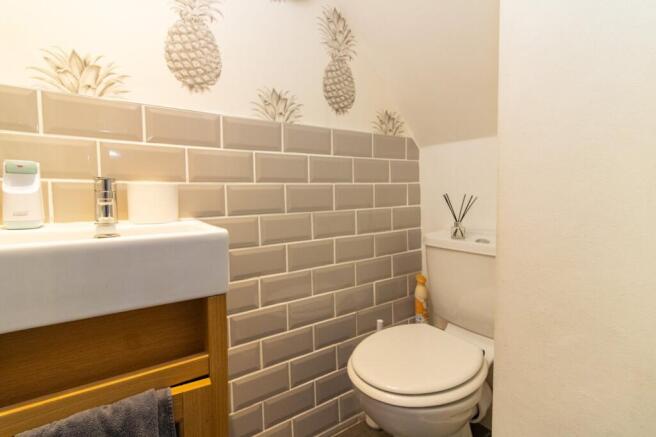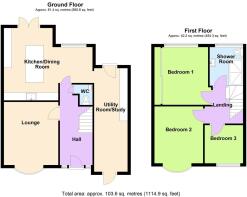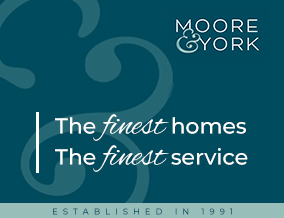
Cliffwood Avenue, Birstall, Leicester, LE4

- PROPERTY TYPE
Semi-Detached
- BEDROOMS
3
- BATHROOMS
1
- SIZE
Ask agent
- TENUREDescribes how you own a property. There are different types of tenure - freehold, leasehold, and commonhold.Read more about tenure in our glossary page.
Freehold
Key features
- Extended Character Family Home
- Excellent Fusion Character & Contemporary Living
- Feature Open Plan Kitchen/Dining Room
- Sought After Cul-de-Sac Location
- Utility Room/Study
- Three Bedrooms
- Easy Access All Local Facilities
- Established Gardens
Description
Character established extended semi detached home standing in a cul-de-sac location situated in the heart of this highly popular location offering easy access to the shopping, schooling and leisure facilities of Birstall and the Western Bypass offering excellent transport links. The property is presented offering an excellent fusion of contemporary and character living and the centrally heated and double glazed accommodation briefly comprises to the ground floor entrance hall, cloakroom/WC, lounge, extended kitchen/dining room, ideally designed to provide a lovely family/social area, and utility room/study and to the first floor three bedrooms and shower room. This lovely home stands with off road pebbled parking to front and established private garden to rear comprising decking leading to lawns and well stocked evergreen borders, and good sized timber shed incorporating side pergola. We highly recommend an internal viewing to appreciate the style and character of this home.
DETAILED ACCOMMODATION
Hardwood and leaded light patterned stained door with matching side panels to side and arched storm porch over with Minton tiled base leading to;
ENTRANCE HALL
Victorian style radiator, stairs leading to first floor accommodation, wood block flooring.
CLOAKROOM/WC
Low level WC and Vanity sink unit, tiled splash backs, tiled flooring.
LOUNGE
13' 7" x 10' 04" (4.14m x 3.15m) UPVC sealed double glazed circular bayed window to front aspect, radiator, TV point, picture rail.
KITCHEN/DINING ROOM
16' 6" x 15' 7" (5.03m x 4.75m) Fitted in an extensive range of soft close units comprising inset sink with mixer tap over and cupboards under, matching range of base units with butcher block work surfaces over incorporating drainer, drawers and cupboards under, complementary wall mounted eye level cupboard, built in oven, grill and microwave, integrated dishwasher, larder cupboard, feature butcher block surface Island with inset induction hob, breakfast bar and drawers and cupboards under, fridge/freezer space, radiator, UPVC sealed double glazed window, UPVC sealed double glazed French doors to rear garden.
UTILITY AREA/STORAGE
20' 2" x 5' 8" (6.15m x 1.73m) Butcher block work surface to utility area with space under with plumbing for washing machine, tall larder cupboard, do0r to front and rear aspect.
FIRST FLOOR LANDING
Leaded light and stained picture secondary glazed window, access to loft space with pull down ladder.
BEDROOM 1
12' 4" x 11' 2" (3.76m x 3.40m) Radiator, UPVC sealed double glazed window, built in wardrobes.
BEDROOM 2
13' 5" x 10' 7" (4.09m x 3.23m) Radiator, UPVC sealed double glazed circular bayed window to front aspect.
BEDROOM 3
8' 9" x 7' 7" (2.67m x 2.31m) Radiator, UPVC sealed double glazed window.
SHOWER ROOM
8' 2" x 6' 7" (2.49m x 2.01m) Three piece suite comprising walk in white tiled natural rainwater shower unit with sliding door, Vanity sink unit and low level WC, heated towel rail, UPVC sealed double glazed window.
OUTSIDE
Pebbled driveway to front providing parking. Private established garden to rear comprising decked seating area leading to lawns with well stocked evergreen and floral borders, good sized timber shed with attached Pagoda.
SERVICES
All main services are understood to be available. Central heating is gas-fired, electric power points are fitted throughout the property. and windows are double-glazed.
VIEWING
Strictly through Moore & York Ltd., who will be pleased to supply any further information required and arrange appropriate appointments.
MAKING AN OFFER
As part of our service to our Vendors, we have a responsibility to ensure that all potential buyers are in a position to proceed with any offer they make and would therefore ask any potential purchaser to speak with our Mortgage Advisor to discuss and establish how they intend to fund their purchase. Additionally, we can offer Independent Financial Advice and are able to source mortgages from the whole of the market, helping you secure the best possible deal, potentially saving you money.
If you are making a cash offer, we will ask you to confirm the source and availability of your funds in order to present your offer in the best possible light to our Vendor.
FLOOR PLANS
Purchasers should note that if a floor plan is included within property particulars it is intended to show the relationship between rooms and does not reflect exact dimensions or indeed seek to exactly replicate the layout of the property. Floor plans are produced for guidance only and are not to scale. Purchasers must satisfy themselves of matters of importance by inspection or advice from their Surveyor or Solicitor.
TENURE
Freehold
COUNCIL TAX BAND
Charnwood C
EPC RATING
D
IMPORTANT INFORMATION
Measurements or distances are approximate. The text, photographs and plans are for guidance only and are not necessarily comprehensive. It should not be assumed that the property has all necessary planning, building regulation or other consents. Moore & York have not tested any services, equipment or facilities. Purchasers must satisfy themselves by inspection or otherwise. We have not made any investigations into the existence or otherwise of any issues concerning pollution of land, air or water contamination and the purchaser is responsible for making his own enquiries in this regard.
For clarification we wish to inform any prospective purchasers that we have prepared these sales particulars as a general guide. They must not be relied upon as statements of fact. We have not carried out a detailed survey, nor tested the services, heating systems, appliances and specific fittings. Room sizes should not be relied upon for carpets and furnishings. If there are points which are of...
PROPERTY INFORMATION QUESTIONNAIRE
The Vendor(s) of this property has (have) completed a Property Information Questionnaire which provides prospective purchasers with important information about the property which you may wish to consider before viewing or making an offer. Please enquire with the relevant office if you would like to view a copy.
Brochures
Brochure 1- COUNCIL TAXA payment made to your local authority in order to pay for local services like schools, libraries, and refuse collection. The amount you pay depends on the value of the property.Read more about council Tax in our glossary page.
- Band: C
- PARKINGDetails of how and where vehicles can be parked, and any associated costs.Read more about parking in our glossary page.
- Yes
- GARDENA property has access to an outdoor space, which could be private or shared.
- Yes
- ACCESSIBILITYHow a property has been adapted to meet the needs of vulnerable or disabled individuals.Read more about accessibility in our glossary page.
- Ask agent
Cliffwood Avenue, Birstall, Leicester, LE4
Add an important place to see how long it'd take to get there from our property listings.
__mins driving to your place

Your mortgage
Notes
Staying secure when looking for property
Ensure you're up to date with our latest advice on how to avoid fraud or scams when looking for property online.
Visit our security centre to find out moreDisclaimer - Property reference 28637012. The information displayed about this property comprises a property advertisement. Rightmove.co.uk makes no warranty as to the accuracy or completeness of the advertisement or any linked or associated information, and Rightmove has no control over the content. This property advertisement does not constitute property particulars. The information is provided and maintained by Moore & York, Covering Leicestershire. Please contact the selling agent or developer directly to obtain any information which may be available under the terms of The Energy Performance of Buildings (Certificates and Inspections) (England and Wales) Regulations 2007 or the Home Report if in relation to a residential property in Scotland.
*This is the average speed from the provider with the fastest broadband package available at this postcode. The average speed displayed is based on the download speeds of at least 50% of customers at peak time (8pm to 10pm). Fibre/cable services at the postcode are subject to availability and may differ between properties within a postcode. Speeds can be affected by a range of technical and environmental factors. The speed at the property may be lower than that listed above. You can check the estimated speed and confirm availability to a property prior to purchasing on the broadband provider's website. Providers may increase charges. The information is provided and maintained by Decision Technologies Limited. **This is indicative only and based on a 2-person household with multiple devices and simultaneous usage. Broadband performance is affected by multiple factors including number of occupants and devices, simultaneous usage, router range etc. For more information speak to your broadband provider.
Map data ©OpenStreetMap contributors.
