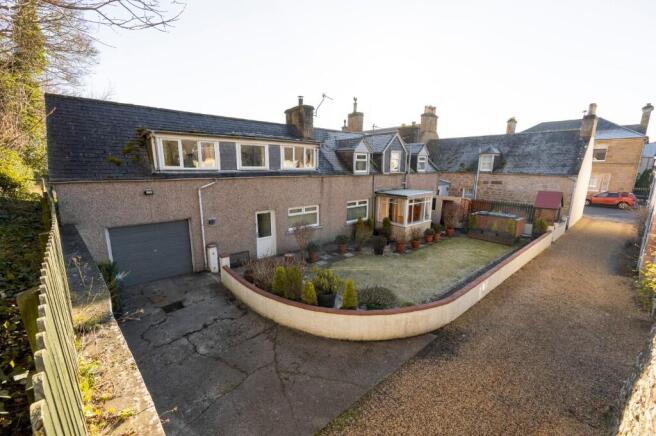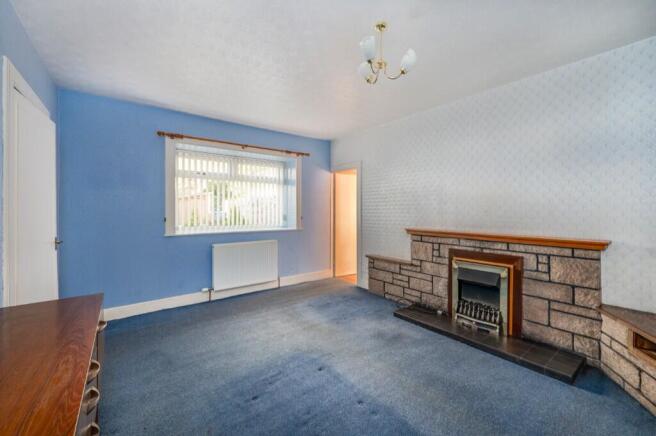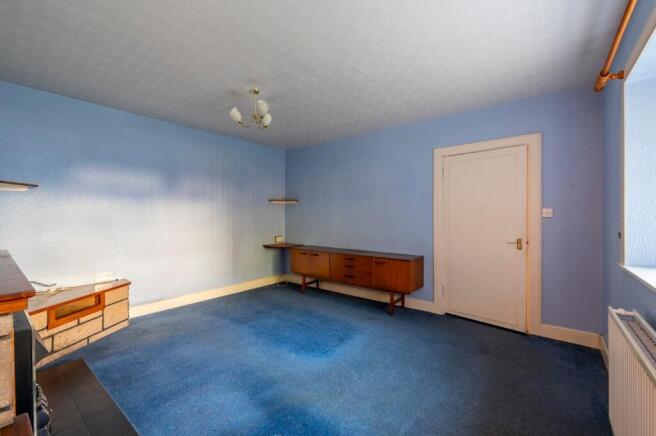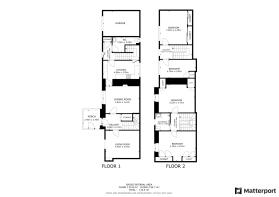3 Castle Street, Dornoch, Sutherland, IV25 3SR

- PROPERTY TYPE
End of Terrace
- BEDROOMS
4
- BATHROOMS
2
- SIZE
Ask agent
- TENUREDescribes how you own a property. There are different types of tenure - freehold, leasehold, and commonhold.Read more about tenure in our glossary page.
Ask agent
Key features
- Situated in a quaint central location off Castle Street by a shared lane
- Built circa 1900 with later extension in the late 1960s
- Short walk to Royal Dornoch Championship Golf Course and award winning beach
- Excellent accommodation set over two floors
- Requires some upgrading and modernising but enjoys bright spacious rooms
- Easily maintained garden which is laid to lawn
- Garage provides off street parking
- Ideal family home but could also have business potential
Description
SUN PORCH, LOUNGE, LIVING ROOM, KITCHEN, FOUR BEDROOMS, SHOWER ROOM, WC. ATTACHED SINGLE GARAGE. ATTACHED SHED.
GENERAL DESCRIPTION
Situated off Castle Street by a shared lane, this 4 bedroom property, which was built circa 1900 with later extension in the late 1960s, comprises an end terraced one and a half storey extended cottage with attached garage and is a short walk to the Royal Dornoch Championship Golf Course and award winning beach. The property enjoys a peaceful location and offers excellent accommodation set over two floors. This comfortable family home does require some upgrading and modernising but enjoys generously proportioned and bright rooms throughout comprising on the ground floor: lounge, living room, kitchen, WC and sun porch with four bedrooms and shower room located on the first floor. Externally, there is an easily maintained garden which is laid to lawn and garage providing off street parking. This property would make an ideal family home but could also have business potential. Only by viewing can this property and its quaint central location be truly appreciated.
Offers over £275,000.00
LOCATION
The property, which has easy access off Castle Street, is centrally situated in the Royal Burgh of Dornoch - an attractive historic Cathedral town - and is well positioned to benefit from the recreational and sporting facilities on offer. Most famous of these is The Royal Dornoch Golf Course ranked number 2 of courses in the world. Dornoch also provides a wide range of facilities including a variety of shops, hotels, service businesses and garages. Education facilities in Dornoch include playgroup, nursery, Primary and Secondary schools.
ACCOMMODATION
Entrance through timber door into:
SUN PORCH: 2.41m x 2.33m (7`10" x 7`8")
Glazed on three sides with external door leading out to the front of the property. Deep display sills. Laminate flooring. Ceiling light. Radiator. Door leads into the main entrance hall.
ENTRANCE HALL
Access is given to lounge and living room. Double louvre doors lead into a spacious walk-in under-stair storage area which has light and fitted coat hooks. Carpet. Radiator. Telephone point. Corner shelf.
LOUNGE: 4.36m x 3.52m (14`4" x 11`6")
The lounge which can be accessed via the kitchen or main entrance hall is a nicely proportioned and bright room and enjoys a front facing window, deep display sill and fitted vertical blinds. A built-in Fyfe stone fireplace, including TV shelf, tiled hearth, and wood mantel provides an attractive focal point. Carpet. Radiator. Ceiling light.
LIVING ROOM: 4.42m x 3.50m (14`6" x 11`5")
Nicely proportioned room enjoying front facing window with deep display sill and fitted venetian blind. Electric meter and fuse box in cupboard under window. Recess with glass shelving and built-in cupboard. A further fireplace has been closed off and panelled over. Ceiling light. Radiator. Carpet.
KITCHEN: 4.64m x 2.33m (15`2" x 7`7")
Enjoying a double aspect, this bright kitchen, which can be accessed from the inner hall or lounge is fitted with a number of wall and base units incorporating an electric hob and oven with integrated extractor fan above. Sink and drainer with mixer tap. Tiled splash-back. Integrated fridge. Door leads into a large walk-in, under-stair storage area with light and fitted shelving. Radiator. Laminate flooring.
From the entrance hall a carpeted staircase leads up to the landing.
LANDING
Allows access to two bedrooms and shower room. Hatch to loft. Rear facing Velux.
BEDROOM 1: 4.42m x 3.43m (14`5" x 11`3")
Nicely proportioned room with front facing window fitted with vertical blinds. Built-in bedroom furniture provides excellent storage. Wall and ceiling lights. Carpet. Radiator.
BEDROOM 2: 4.40m x 2.94m (14`5" x 9`8")
Another nicely proportioned room with front facing window. Fitted vertical blinds and deep display sill. Built-in bedroom furniture again provides excellent storage. Built-in dressing table with wall mounted mirror. Radiator.
SHOWER ROOM: 1.89m x 1.66m (6`2" x 5`5")
This fully tiled shower room is accessed through a sliding door and comprises WC, vanity wash hand basin, with cupboard under, and shower cubicle, which is fitted with an electric Triton shower unit. Front facing window. The ceiling has been lined with pine wood panelling. Radiator. Fitted towel rail. Ceiling light. Fitted wall cabinet.
INNER HALL
A further external door from the front of the property leads into an inner hall allowing access to WC and kitchen. Door into cupboard housing the oil fired central heating boiler. Carpeted staircase leads up to two further bedrooms. Radiator. Laminate flooring. Ceiling light. Fitted coat hooks.
WC: 3.40m x 1.96m (10`2" x 6`5")
Comprising WC and wash hand basin. Rear facing opaque window with deep display sill. Plumbed for washing machine and shower cubicle. Fitted shelving. Radiator.
Stairs from the inner hall lead up to:
LANDING
Access to two further bedrooms. Front facing window fitted with vertical blinds. Carpet.
BEDROOM 3: 5.29m x 2.32m (18`7" x 7`7")
Front facing window fitted with vertical blinds. Carpet. Radiator. Door into cupboard.
BEDROOM 4: 4.30m x 3.53m (14`1" x 11`7")
Front facing window. Two double wardrobes with sliding doors. Radiator. Part coomb ceiling.
OUTBUILDINGS
Attached single garage with up and over door, power and light. There is also a garden shed within the garden grounds.
GARDEN
The garden, which lies to the front of the property, is laid to lawn for easy maintenance and is partially bounded by masonry walls.
COUNCIL TAX BAND
Band ' D '
EPC BAND
Band " E "
POST CODE
IV25 3SR
SERVICES
Mains water, electricity and drainage.
VIEWING
Contact the selling agents
ENTRY
By Arrangement
PRICE
Offers over £275,000.00 in Scottish Legal form are invited. Only parties who note interest formally will be informed of any closing date that may be set.
These Particulars do not constitute an offer or contract and while believed to be accurate are not guaranteed. Offerers by offering will be held to have satisfied themselves as to the extent and condition of the subjects of sale as to which no warranty is given or is implied either from these Particulars or from any advertisement for sale of the subjects or otherwise.
ARTHUR & CARMICHAEL
SOLICITORS & ESTATE AGENTS
CATHEDRAL SQUARE,
DORNOCH, SUTHERLAND
IV25 3SW
TEL. FAX
Email -
Brochures
Brochure Brochure 2- COUNCIL TAXA payment made to your local authority in order to pay for local services like schools, libraries, and refuse collection. The amount you pay depends on the value of the property.Read more about council Tax in our glossary page.
- Ask agent
- PARKINGDetails of how and where vehicles can be parked, and any associated costs.Read more about parking in our glossary page.
- Garage
- GARDENA property has access to an outdoor space, which could be private or shared.
- Front garden
- ACCESSIBILITYHow a property has been adapted to meet the needs of vulnerable or disabled individuals.Read more about accessibility in our glossary page.
- Ask agent
Energy performance certificate - ask agent
3 Castle Street, Dornoch, Sutherland, IV25 3SR
Add an important place to see how long it'd take to get there from our property listings.
__mins driving to your place
Get an instant, personalised result:
- Show sellers you’re serious
- Secure viewings faster with agents
- No impact on your credit score
Your mortgage
Notes
Staying secure when looking for property
Ensure you're up to date with our latest advice on how to avoid fraud or scams when looking for property online.
Visit our security centre to find out moreDisclaimer - Property reference patte01-01. The information displayed about this property comprises a property advertisement. Rightmove.co.uk makes no warranty as to the accuracy or completeness of the advertisement or any linked or associated information, and Rightmove has no control over the content. This property advertisement does not constitute property particulars. The information is provided and maintained by Arthur & Carmichael, Dornoch. Please contact the selling agent or developer directly to obtain any information which may be available under the terms of The Energy Performance of Buildings (Certificates and Inspections) (England and Wales) Regulations 2007 or the Home Report if in relation to a residential property in Scotland.
*This is the average speed from the provider with the fastest broadband package available at this postcode. The average speed displayed is based on the download speeds of at least 50% of customers at peak time (8pm to 10pm). Fibre/cable services at the postcode are subject to availability and may differ between properties within a postcode. Speeds can be affected by a range of technical and environmental factors. The speed at the property may be lower than that listed above. You can check the estimated speed and confirm availability to a property prior to purchasing on the broadband provider's website. Providers may increase charges. The information is provided and maintained by Decision Technologies Limited. **This is indicative only and based on a 2-person household with multiple devices and simultaneous usage. Broadband performance is affected by multiple factors including number of occupants and devices, simultaneous usage, router range etc. For more information speak to your broadband provider.
Map data ©OpenStreetMap contributors.




