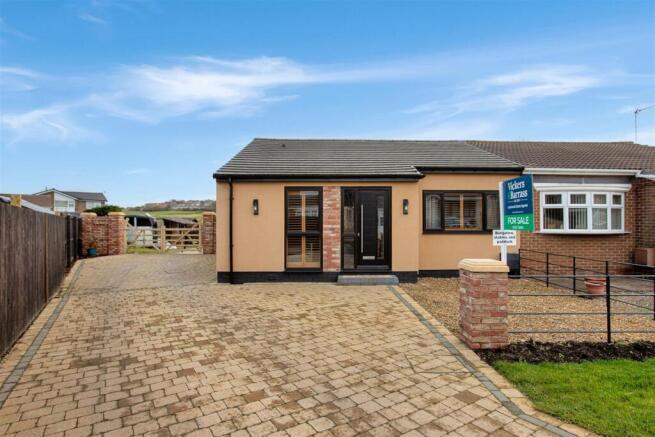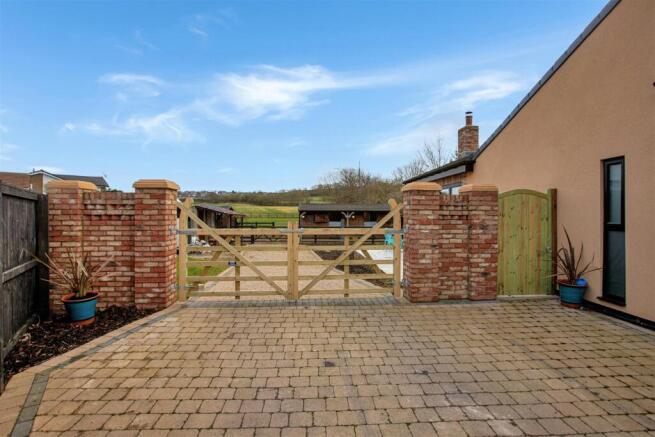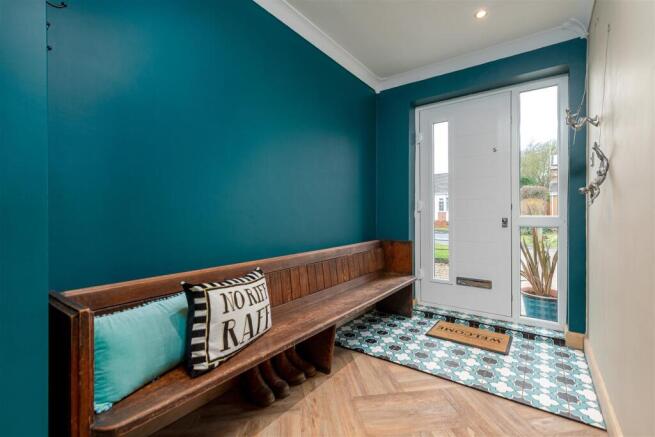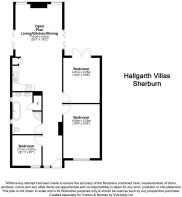11 Hallgarth Villas, Sherburn Village, Durham

- PROPERTY TYPE
Semi-Detached Bungalow
- BEDROOMS
3
- BATHROOMS
1
- SIZE
Ask agent
- TENUREDescribes how you own a property. There are different types of tenure - freehold, leasehold, and commonhold.Read more about tenure in our glossary page.
Freehold
Key features
- Extended semi-detached bungalow
- Open plan kitchen and living room
- Three bedrooms
- Gardens to front and rear
- Paddocks extending to 0.44 acres (0.18 hectares) with stabling
- Energy performance rating D 68
Description
LOCATION
Sherburn is a small village located in County Durham, situated approximately 6 miles to the southeast of the city of Durham, making it a part of the greater Durham area whilst still maintaining its rural charm. Sherburn lies close to excellent transport links such as the A1 (M) and the A19 and very accessible to nearby Durham train station.
The surrounding landscape features picturesque countryside, with fields and woodlands, making it an attractive place for those seeking a quieter, more rural lifestyle, while remaining within reach of urban amenities. Sherburn is also known for its local landmarks, such as Sherburn House and the Church of St. Thomas, which contribute to the village's historical character.
what3words ///movie.riders.garage
DESCRIPTION
11 Hallgarth Villas is a beautifully presented three bedroom home, recently renovated and extended to a high standard throughout including a new roof, render, full rewire, new boiler and radiators. The property and paddocks extend to approximately 0.59 acres (0.24 hectares) in total. The property has a contemporary feel and is completed with high quality fittings and fixtures and flows seamlessly from one room to another. 11 Hallgarth Villas is a rare unique offering in this area and provides an affordable opportunity for several uses, subject to necessary consents and agreements, including a home for the full family including family ponies, a small holding, extensive landscape garden/planting or room to expand an at home business.
The property is approached via a block paved driveway suitable for a number of vehicles, with a low maintenance gravel front garden finished with estate railings and pillars. The front door opens to an entrance hallway with patterned floor tiles and a floor to ceiling full height window allows natural light through the hallway to the open plan kitchen and living room at the rear of the property. A parquet style flooring flows through to the kitchen and living room which is part of the extension to the property. The kitchen has grey gloss units with Belfast sink and has an integrated Smeg oven with hob and extractor fan over. There is space for a free standing fridge freezer and under counter space and plumbing for a washing machine along with a storage cupboard. The living room has a fantastic feature brick chimney breast with log burning stove with oak finish beam and floor to ceiling full height windows to either side providing views over the rear garden and to the stables and paddocks. Stylish lighting is hung centrally in the room above the dining table and chairs creating a warm and inviting atmosphere. Steel bi-fold doors open to both sides of the kitchen and living room to private patio areas.
The bedrooms and bathroom lie off the hallway, with the generously proportioned main bedroom lying to the rear and having paneling to one wall and French doors to one of the private patio spaces. The second bedroom is also a spacious double with a large window to the front of the property and a wall mounted live flame effect fire bringing warmth to the room. The third bedroom is a good sized single bedroom also lying to the front of the property and has a floor to ceiling full height window bringing character to the room. The room would alternatively work well as a study or home office for those hybrid working or working from home. The bathroom is a real feature of this property having black and gold marble gloss tiles to the floors and to the part tiled walls. The bathroom suite is in keeping with the tiling and is a black suite comprising a freestanding oval bath, shower cubicle, WC and double wash hand basins. There are two slimline floor to ceiling full height windows which whilst providing natural light to the room also bring privacy. The boiler is housed in a cupboard within the bathroom with the added benefit of further storage.
Oak doors, skirting and shutters to windows compliment further to the feel of the bungalow.
Externally, to the front of the property there is a gravel front garden and block paved driveway leading to the side of the property. Double gates provide vehicle access to the rear along with a personnel gate. The rear garden comprises a circular lawned area with flower beds and two private patio spaces. The block paved driveway continues past the rear garden to the stabling and block paved stable yard which has a new timber double stable, additional smaller concrete stable and a smaller timber stable that has been used for storage along with a double field shelter. Two grass paddocks lie behind the stabling and extend to approximately 0.44 acres (0.12 hectares).
OVERAGE
The land element of the property is subject to an overage placed by a previous owner commencing April 2015 for 25 years and has approximately 15 years remaining. The overage stipulates that in the event of planning permission being implemented on the land, 50% of any development value will be payable Further details are available from the agent.
COVENANTS
A list of covenants stipulated in the title documentation is available from the agent.
SERVICES
The property is served by mains electricity, water and drainage and has mains gas central heating.
COUNCIL TAX BAND
Durham County Council Tax Band B.
ENERGY PERFORMANCE CERTIFICATE
The property is EPC rating D 68.
MATERIAL INFORMATION
The property is situated within a conservation area. It is understood that the property has access to a ultrafast broadband connection and has good mobile phone signal externally in this area whilst some mobile providers have limited signal indoors. With reference to data from the Environment Agency?s Flood Warning Information Service there is a high risk of surface water flooding and a very low risk of flooding from rivers and sea. The property has never flooded during the current vendor?s ownership.
COSTS
Each party is to bear their own costs.
MONEY LAUNDERING
Prospective buyers should be aware that in the event that they are successful they will be required to provide documents in relation to the current Money Laundering and Terrorist Financing Regulations. The extent of the required documentation will be confirmed to the purchaser (s) after acceptance of an offer.
TENURE
We are informed by the current vendors that the property is held freehold. The property is held on two titles.
METHOD OF SALE
The property is offered for sale as a whole by private treaty.
INFORMATION PACK
An information pack is available from the agent which includes further details on the overage clause, covenants and property titles.
VIEWINGS
Please contact Vickers & Barrass Darlington office on to arrange a viewing, which are strictly by appointment only.
LOCAL AUTHORITY
Durham County Council
NOTES
Particulars prepared ? January 2025
Photographs taken ? January 2025
PARTICULAR NOTES
The particulars are set out as a general outline for the guidance of intending purchasers or lessees and do not constitute, all or part of an offer or contract; all descriptions, dimensions, areas, references to condition and necessary consents for use and occupation and other details are given as a guide only and without responsibility. Any intending purchasers or lessees should not rely on them as statements or representations of fact but must satisfy themselves, by inspection or otherwise, as to their accuracy.
No employee of Vickers & Barrass, Chartered Surveyors has the authority to make or give any representation or warranty whatever in relation to this property nor is any such representation or warranty given by the Vendors or the Lessors of this property.
Any offer for this property will be taken as an admission by the intending purchaser that they have relied solely upon their own personally verified information, inspection, and enquiries.
The photographs show only certain parts of the property. It should not be assumed that the property remains as displayed in the photographs.
Where any reference is made to planning permissions or potential uses, such information is given by Vickers & Barrass, Chartered Surveyors in good faith. Prospective purchasers should make their own enquiries with the Local Planning authority into such matters.
The Vendors reserve the right to amalgamate, withdraw and to generally amend the particulars or method of sale.
The property is sold subject to reserve (s). Vickers & Barrass, Chartered Surveyors reserve the right to sell privately without imposing a closing date and do not bind themselves to accept the highest or any offer.
The particulars have been prepared in accordance with the Business Protection from Misleading Marketing Regulations to give a fair overall view of the property.
Brochures
Brochure - 11 Hallgarth Villas.pdfBrochure- COUNCIL TAXA payment made to your local authority in order to pay for local services like schools, libraries, and refuse collection. The amount you pay depends on the value of the property.Read more about council Tax in our glossary page.
- Band: B
- PARKINGDetails of how and where vehicles can be parked, and any associated costs.Read more about parking in our glossary page.
- Driveway,Rear
- GARDENA property has access to an outdoor space, which could be private or shared.
- Yes
- ACCESSIBILITYHow a property has been adapted to meet the needs of vulnerable or disabled individuals.Read more about accessibility in our glossary page.
- Ask agent
11 Hallgarth Villas, Sherburn Village, Durham
Add an important place to see how long it'd take to get there from our property listings.
__mins driving to your place
Get an instant, personalised result:
- Show sellers you’re serious
- Secure viewings faster with agents
- No impact on your credit score
About Vickers & Barrass, Darlington
Darlington Farmers Auction Mart Humbleton Park, West Auckland Road, Darlington, DL2 2YH

Your mortgage
Notes
Staying secure when looking for property
Ensure you're up to date with our latest advice on how to avoid fraud or scams when looking for property online.
Visit our security centre to find out moreDisclaimer - Property reference 33646409. The information displayed about this property comprises a property advertisement. Rightmove.co.uk makes no warranty as to the accuracy or completeness of the advertisement or any linked or associated information, and Rightmove has no control over the content. This property advertisement does not constitute property particulars. The information is provided and maintained by Vickers & Barrass, Darlington. Please contact the selling agent or developer directly to obtain any information which may be available under the terms of The Energy Performance of Buildings (Certificates and Inspections) (England and Wales) Regulations 2007 or the Home Report if in relation to a residential property in Scotland.
*This is the average speed from the provider with the fastest broadband package available at this postcode. The average speed displayed is based on the download speeds of at least 50% of customers at peak time (8pm to 10pm). Fibre/cable services at the postcode are subject to availability and may differ between properties within a postcode. Speeds can be affected by a range of technical and environmental factors. The speed at the property may be lower than that listed above. You can check the estimated speed and confirm availability to a property prior to purchasing on the broadband provider's website. Providers may increase charges. The information is provided and maintained by Decision Technologies Limited. **This is indicative only and based on a 2-person household with multiple devices and simultaneous usage. Broadband performance is affected by multiple factors including number of occupants and devices, simultaneous usage, router range etc. For more information speak to your broadband provider.
Map data ©OpenStreetMap contributors.




