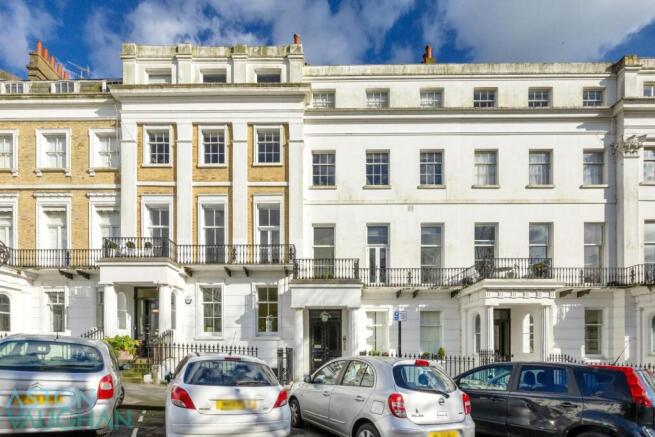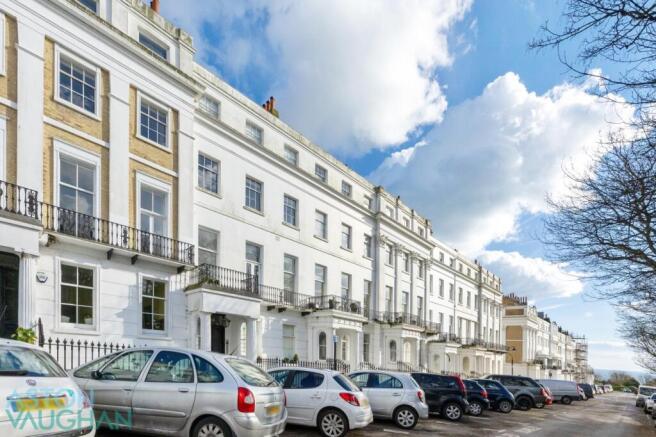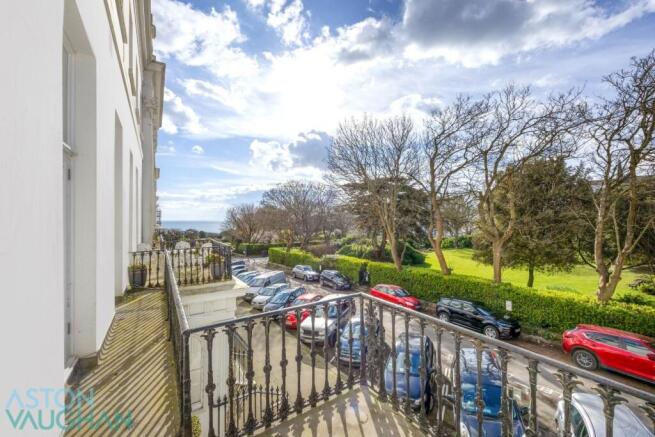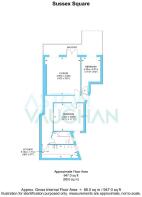
Sussex Square, Brighton

- PROPERTY TYPE
Apartment
- BEDROOMS
2
- BATHROOMS
1
- SIZE
947 sq ft
88 sq m
Key features
- Prime 1st floor Regency balcony apartment
- Exclusive Grade I garden square
- Sea and garden views
- Recent interior design project
- Luxury home or high end rental
- Lift access
Description
Quiet, convenient and with plentiful permit parking which has no waiting list, Sussex Square is one of the finest Regency developments within the UK- and is one of only a few in our coastal city which have private gardens for the residents which sweep to the south facing seafront. Conceived by Thomas Kemp and built by Thomas Cubitt as ‘Belgravia by the Sea’, this is a prime address just minutes from the historic cultural heart of the city.
With lift access to the first floor – known as the ‘piano nobile’ inside, the hallway is hushed and inviting, lined with high windows to bathe the space with light, most of which are leaded with beautiful painted glass in Art Nouveau style which also feature in other areas of the building.
Ahead, with a ceiling adorned by cornicing, a west window and French doors which soar to a breathtaking height, this elegant living room sweeps open to a glamorous balcony. With glorious views both inside and out along Regency terraces and verdant gardens to a glimmer of sea, inside there’s an original marble fireplace and ample space in which to relax or to share with friends – ideal as this is the perfect place to meet before a day on the beach or night out in the city!
Offering, relaxed, one level living, there’s an easy flow to the design-led kitchen where a high end finish includes streamlined, brush steel units delivering sophisticated storage, gleaming granite surfaces which look great but are also practical, steel panelling as splash backs and a choice of lighting level. Good to go, integrated appliances include a gas hob and electric oven beneath a hood, and there’s access to a useful loft area overhead.
Planned for privacy, both bedrooms are generous doubles which are not overlooked - and they don’t share a wall either. Light and airy, the first of the luxury bedrooms is at the front of the apartment. A restful retreat with a high ceiling and lush carpet, it’s large west window has views across the leafy enclosures which change with the seasons. Privately tucked away at the back, the principal bedroom is a dream come true, quiet and comfortable with the soothing proportions only Regency properties can deliver, calm decoration and deep pile carpet. Next door, the luxury bathroom has a sleek, spa-like finish complete with Brazilian slate tiling, a deep bathtub with a shower above it and Philippe Starck fittings.
Vendor’s Comments:
“The square is beautiful and it’s hard to beat this historic setting by the sea. There is a great balance between being sociable in the gardens but also being able to entertain on the sunny balcony. We love the spacious, easy flow of the apartment with its gracious proportions and unique historic features – and it is always light and inviting. It would suit professionals who work in the city or investors as local schools are good, it is only an 8 minute walk to the County Hospital with major employers, the station to Gatwick and London and the cultural heart of the city within a 10 minute radius by bus or cab. Local amenities include Kemp Town Village High Street with its shops, galleries and cafes serving local produce, and The Reading Room café and restaurant which is accessed through the tunnel connecting our private South Gardens to the seafront. Countryside walks on the South Downs are also conveniently on the doorstep.”
Education:
Primary: St Luke’s, Queen’s Park
Secondary: Varndean, Dorothy Stringer
Sixth Form: BHASVIC, Varndean, MET, BIM
Private: Brighton College Prep, Brighton College, Brighton Waldorf, Roedean
Good to Know:
Village shops and high street few mins walk
Brighton College 11 min walk, 3 by car
County Hospital 8 mins walk 3 by car
Sea 1 mins walk
Station 15-20 mins bus, 7-10 by cab
Brochures
Brochure 1Brochure- COUNCIL TAXA payment made to your local authority in order to pay for local services like schools, libraries, and refuse collection. The amount you pay depends on the value of the property.Read more about council Tax in our glossary page.
- Band: C
- PARKINGDetails of how and where vehicles can be parked, and any associated costs.Read more about parking in our glossary page.
- Yes
- GARDENA property has access to an outdoor space, which could be private or shared.
- Yes
- ACCESSIBILITYHow a property has been adapted to meet the needs of vulnerable or disabled individuals.Read more about accessibility in our glossary page.
- Ask agent
Sussex Square, Brighton
Add an important place to see how long it'd take to get there from our property listings.
__mins driving to your place
Explore area BETA
Brighton
Get to know this area with AI-generated guides about local green spaces, transport links, restaurants and more.
Get an instant, personalised result:
- Show sellers you’re serious
- Secure viewings faster with agents
- No impact on your credit score
Your mortgage
Notes
Staying secure when looking for property
Ensure you're up to date with our latest advice on how to avoid fraud or scams when looking for property online.
Visit our security centre to find out moreDisclaimer - Property reference 33646453. The information displayed about this property comprises a property advertisement. Rightmove.co.uk makes no warranty as to the accuracy or completeness of the advertisement or any linked or associated information, and Rightmove has no control over the content. This property advertisement does not constitute property particulars. The information is provided and maintained by Aston Vaughan, Brighton. Please contact the selling agent or developer directly to obtain any information which may be available under the terms of The Energy Performance of Buildings (Certificates and Inspections) (England and Wales) Regulations 2007 or the Home Report if in relation to a residential property in Scotland.
*This is the average speed from the provider with the fastest broadband package available at this postcode. The average speed displayed is based on the download speeds of at least 50% of customers at peak time (8pm to 10pm). Fibre/cable services at the postcode are subject to availability and may differ between properties within a postcode. Speeds can be affected by a range of technical and environmental factors. The speed at the property may be lower than that listed above. You can check the estimated speed and confirm availability to a property prior to purchasing on the broadband provider's website. Providers may increase charges. The information is provided and maintained by Decision Technologies Limited. **This is indicative only and based on a 2-person household with multiple devices and simultaneous usage. Broadband performance is affected by multiple factors including number of occupants and devices, simultaneous usage, router range etc. For more information speak to your broadband provider.
Map data ©OpenStreetMap contributors.





