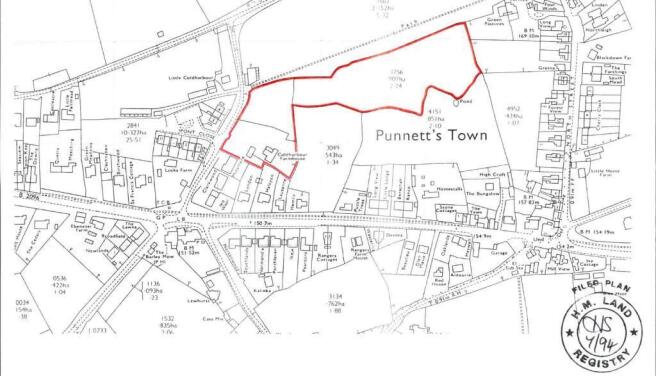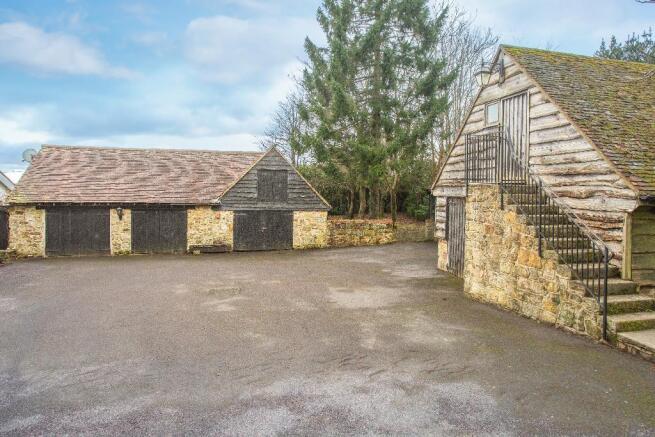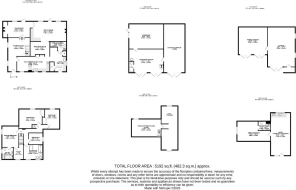
Coldharbour Lane, Punnetts Town, Heathfield, East Sussex, TN21 9DN

- PROPERTY TYPE
Detached
- BEDROOMS
4
- BATHROOMS
2
- SIZE
Ask agent
- TENUREDescribes how you own a property. There are different types of tenure - freehold, leasehold, and commonhold.Read more about tenure in our glossary page.
Freehold
Key features
- NOT LISTED
- Detached Flat/Annex (Potential Air BnB)
- Multiple Garages
- Workshop and Games Room with Den
- 4 ACRES (tbv)
- Stone Farmhouse
- 4 Bedrooms with 2 Bathrooms
- Sweeping Driveway
- Parking for multiple vehicles
- Solar Panels
Description
Off the Drawing Room is a Sitting Room, which is oak panelled with oaks beams and is a lovely snug room, ideal for reading and is open through to the drawing room, which is ideal for larger social occasions. The Dining Room; this room used to be the old dairy with mellow stone walls and a deep inglenook fireplace with oak bressumer beam above. The Kitchen is well fitted and in keeping with the age of the property with a range of good quality wooden cupboards with a matching dresser and peninsular, beyond which is the breakfast table area. Integrated, eye level double oven and grill, induction hob and and large double Belson sink. The Utility room is very large and has a range of units below which is plumbing for the washing machine and space for tumble dryer. A large recess for a double American style fridge/freezer, a larder cupboard and coat/storage cupboards. There is a back door to the garden and a Shower room with modern shower, wc and washbasin.
On the first floor: The Principle bedroom is a large and spacious room off which is a fully fitted dressing room and an en-suite shower room with a large walk-in shower, circular washbasin in a hand crafted oak stand and wc.
There are three further and good sized double bedrooms all enjoying views over the grounds surrounding the house. The family bathroom is large with a central bath, separate shower, twin washbasins, wc and pretty fireplace.
ADDITIONAL BUILDINGS: There are a range of outbuildings, one of which is 400 years old and built of stone. The newer buildings mirror this barn and are also built of stone and have some wood cladding. They form an "L" shape opposite the house, providing a large turning and parking area in the centre.
CLASSIC CAR GARAGING: FLAT/ANNEX: A detached and attractive building with stone steps up to the flat, below which is a personal door into the garages. The garages all have sealed floors, electrics and separate fuse box for the building. High ceilings and space for multiple cars and a workshop. THE FLAT: A very large open plan room provides spacious accommodation with a kitchen at one end, fully fitted with electric oven, fridge, sink and a range of units. The bedroom is very large and suitable for a super king size bed and off which is a modern shower room with large walk in shower, washbasin and wc.
The second barn is divided into different areas of use: The old barn is a deep, double length garage above which is fully boarded storage, accessed from The Den. Another section (originally garaging) has been used as a Games Room, off which is a cloakroom/wc. Access to The Den above is a ladder and this is a television room, fully insulated and comfortable. Behind is a large Workshop: Multiple windows and electric points. On the roof of this are 16 solar panels.
GARDENS AND LAND: Abutting the rear of the house with doors to the drawing room and dining room is a very pretty terrace with a wooden pergola above with climbing fig and alongside one wall are brick built, arches with a long stone surface at one end of which is a built in barbeque. A raised and deep pond and a pretty path leads past the old dairy to a small stone building (once the wc). Another pretty path leads across the level lawns to a further shed. To the rear of the house is the vegetable garden, with a greenhouse, paving and laundry area. A gated entrance and pretty brick archway to the terrace separates this area. Between the two barns is a very secluded area with some mature trees, a level area of lawn. Due to being enclosed by the mellow stone and timber walls of the barn, this area has an aura of peace.
PADDOCKS AND WOODLAND: On entering the property, to the left is a driveway used to access the land which is approximately 4 acres. A woodland with a wide open canopy forms the first section which then leads into another paddock with two small timber barns which could be converted into stables and animal feed stores. A natural large pond has a small jetty and is clear and open. Beyond this is another area of woodland, with mainly silver birch and native trees, planted with a wide open canopy. The fields all have mature hedges surrounding them.
SERVICES: Mains drainage, Oil fired central heating. Tax Band F.
Agents Note: Please note that these details have been prepared as a general guide and do not form part of a contract. We have not carried out a detailed survey, nor tested the services, appliances and specific fittings. Room sizes are approximate and should not be relied upon. Any verbal statements or information given about this property, again, should not be relied on and should not form part of a contract or agreement to purchase.
- COUNCIL TAXA payment made to your local authority in order to pay for local services like schools, libraries, and refuse collection. The amount you pay depends on the value of the property.Read more about council Tax in our glossary page.
- Band: F
- PARKINGDetails of how and where vehicles can be parked, and any associated costs.Read more about parking in our glossary page.
- Yes
- GARDENA property has access to an outdoor space, which could be private or shared.
- Yes
- ACCESSIBILITYHow a property has been adapted to meet the needs of vulnerable or disabled individuals.Read more about accessibility in our glossary page.
- Ask agent
Coldharbour Lane, Punnetts Town, Heathfield, East Sussex, TN21 9DN
Add an important place to see how long it'd take to get there from our property listings.
__mins driving to your place
Get an instant, personalised result:
- Show sellers you’re serious
- Secure viewings faster with agents
- No impact on your credit score
Your mortgage
Notes
Staying secure when looking for property
Ensure you're up to date with our latest advice on how to avoid fraud or scams when looking for property online.
Visit our security centre to find out moreDisclaimer - Property reference 691474. The information displayed about this property comprises a property advertisement. Rightmove.co.uk makes no warranty as to the accuracy or completeness of the advertisement or any linked or associated information, and Rightmove has no control over the content. This property advertisement does not constitute property particulars. The information is provided and maintained by Foresters, Heathfield. Please contact the selling agent or developer directly to obtain any information which may be available under the terms of The Energy Performance of Buildings (Certificates and Inspections) (England and Wales) Regulations 2007 or the Home Report if in relation to a residential property in Scotland.
*This is the average speed from the provider with the fastest broadband package available at this postcode. The average speed displayed is based on the download speeds of at least 50% of customers at peak time (8pm to 10pm). Fibre/cable services at the postcode are subject to availability and may differ between properties within a postcode. Speeds can be affected by a range of technical and environmental factors. The speed at the property may be lower than that listed above. You can check the estimated speed and confirm availability to a property prior to purchasing on the broadband provider's website. Providers may increase charges. The information is provided and maintained by Decision Technologies Limited. **This is indicative only and based on a 2-person household with multiple devices and simultaneous usage. Broadband performance is affected by multiple factors including number of occupants and devices, simultaneous usage, router range etc. For more information speak to your broadband provider.
Map data ©OpenStreetMap contributors.





