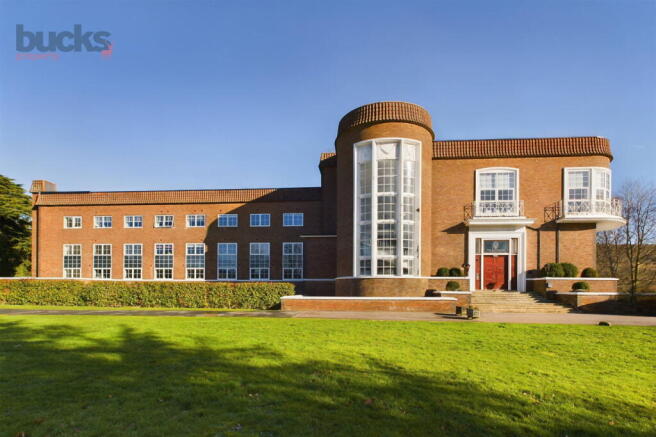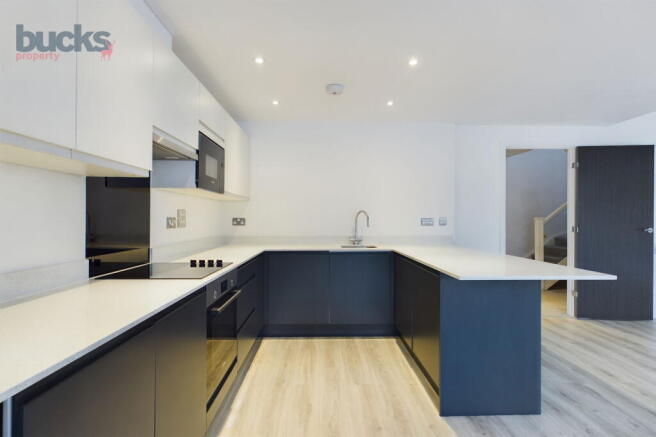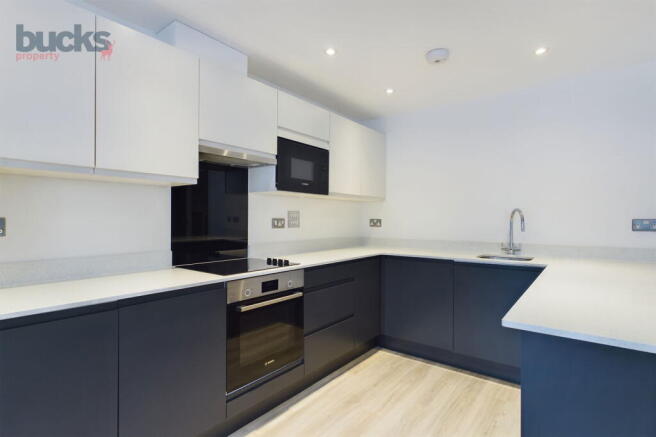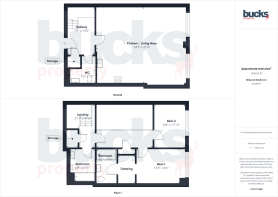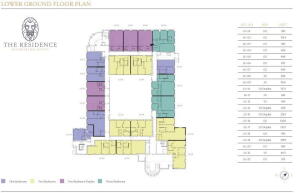
Wycombe Road, Saunderton, High Wycombe, Buckinghamshire, HP14 4EA

- PROPERTY TYPE
Apartment
- BEDROOMS
2
- BATHROOMS
3
- SIZE
1,283 sq ft
119 sq m
Key features
- Stunning Ground Floor Duplex apartment offering 1283SQFT of accommodation.
- Large open plan living/kitchen area with windows overlooking the courtyard.
- Bespoke kitchens with Quartz worktops and Bosch appliances.
- Main bedroom with ensuite shower room and walk-in wardrobe.
- Allocated parking for 1 vehicle - plenty of unallocated parking.
- Communal gardens and private residents’ gym.
- 7 years remaining of 10-year ICW Warranty.
- Excellent train links to London from Saunderton Station (Chiltern Line).
- The development includes two lifts for ease of access.
- Peaceful setting in the Chiltern countryside.
Description
Property Description:
The entrance to this beautiful DUPLEX apartment is situated on the ground-floor of this art-deco inspired building. As you enter the apartment, you will find a large hallway - leading to the main living area and kitchen – which is huge! The kitchen and living area are open-plan and modern in design. The kitchen is equipped with Bosch appliances (dishwasher, washer/dryer, fridge freezer, cooker and hob) and quartz worktops. The kitchen even has a wine fridge! A modern WC completes the downstairs accommodation. Venture upstairs to find two bedrooms and main bathroom. The main bedroom is of good size and enjoys a spacious ensuite shower-room and walk-in closet. The second bedroom is equally spacious and has views over the fields beyond.
Accessed from the rear entrance, this apartment is perfectly located and offers ample space for a couple or family. The development is set in lovely grounds and enjoys a small but well-equipped gym - free for all residents to use. The development includes two lifts for ease of access.
Overview of The Residence:
Located on 8 acres of landscaped communal grounds, this development offers a peaceful setting in the Chiltern countryside. Despite its rural feel, it is only a 47-minute train ride to Marylebone from the nearby Saunderton Train Station (5 minute level-walk).
The development features an inner courtyard, providing a quiet space for residents to relax. The building has an interesting history, first constructed between 1955 and 1958 for a pharmaceutical company. It originally housed leading scientists of the time.
Today, the building has been transformed into modern living spaces while keeping its unique art-deco style. This development is perfect for those who want a home with character, convenience, and a touch of nature.
Nearby Attractions:
- Saunderton Station = 0.1 mile
- High Wycombe = 5.2 miles
- Princes Risborough = 4.1 miles
- Thame = 11 miles
- Hell-Fire Caves - West Wycombe = 3.1 miles
- Village pub (walk) = 0.1 miles
What we love:
Members of the Team at Bucks Property have been involved with this development since its first launch in 2020. It is fair to say that no one else knows this site like we do! We love the art deco inspired frontal facade and the beautifully grand staircase in the main entrance lobby. This property has bags of curb appeal too, and will be sure to impress your friends and family as they catch a glimpse of the building from the road.
Brochures
Brochure 1- COUNCIL TAXA payment made to your local authority in order to pay for local services like schools, libraries, and refuse collection. The amount you pay depends on the value of the property.Read more about council Tax in our glossary page.
- Band: D
- PARKINGDetails of how and where vehicles can be parked, and any associated costs.Read more about parking in our glossary page.
- Allocated
- GARDENA property has access to an outdoor space, which could be private or shared.
- Ask agent
- ACCESSIBILITYHow a property has been adapted to meet the needs of vulnerable or disabled individuals.Read more about accessibility in our glossary page.
- No wheelchair access
Wycombe Road, Saunderton, High Wycombe, Buckinghamshire, HP14 4EA
Add an important place to see how long it'd take to get there from our property listings.
__mins driving to your place
Get an instant, personalised result:
- Show sellers you’re serious
- Secure viewings faster with agents
- No impact on your credit score
Your mortgage
Notes
Staying secure when looking for property
Ensure you're up to date with our latest advice on how to avoid fraud or scams when looking for property online.
Visit our security centre to find out moreDisclaimer - Property reference S1197914. The information displayed about this property comprises a property advertisement. Rightmove.co.uk makes no warranty as to the accuracy or completeness of the advertisement or any linked or associated information, and Rightmove has no control over the content. This property advertisement does not constitute property particulars. The information is provided and maintained by Bucks Property, Covering South Bucks. Please contact the selling agent or developer directly to obtain any information which may be available under the terms of The Energy Performance of Buildings (Certificates and Inspections) (England and Wales) Regulations 2007 or the Home Report if in relation to a residential property in Scotland.
*This is the average speed from the provider with the fastest broadband package available at this postcode. The average speed displayed is based on the download speeds of at least 50% of customers at peak time (8pm to 10pm). Fibre/cable services at the postcode are subject to availability and may differ between properties within a postcode. Speeds can be affected by a range of technical and environmental factors. The speed at the property may be lower than that listed above. You can check the estimated speed and confirm availability to a property prior to purchasing on the broadband provider's website. Providers may increase charges. The information is provided and maintained by Decision Technologies Limited. **This is indicative only and based on a 2-person household with multiple devices and simultaneous usage. Broadband performance is affected by multiple factors including number of occupants and devices, simultaneous usage, router range etc. For more information speak to your broadband provider.
Map data ©OpenStreetMap contributors.
