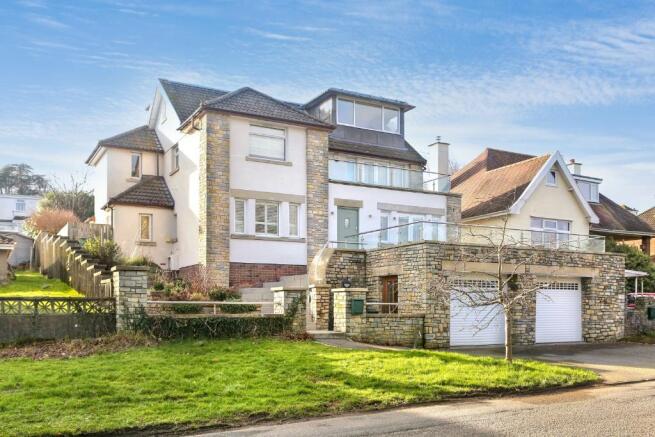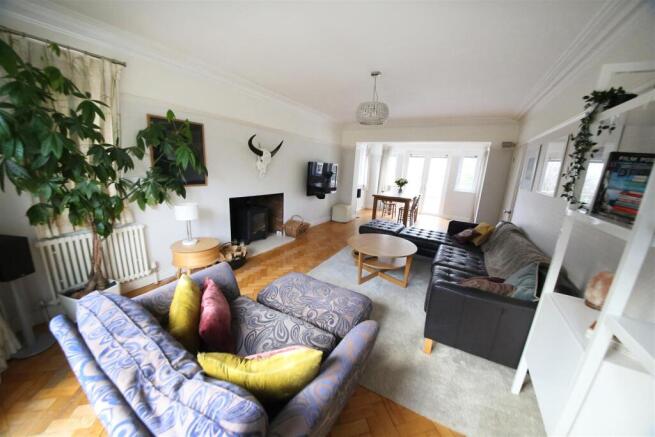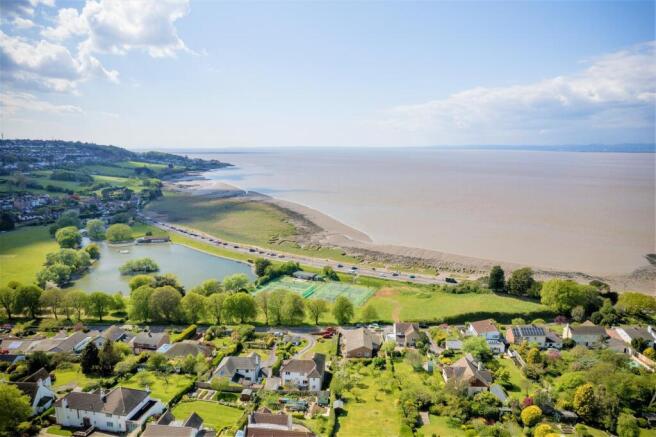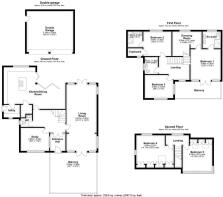
Beach Road West, Lake Grounds, Portishead.
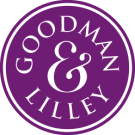
- PROPERTY TYPE
Detached
- BEDROOMS
5
- BATHROOMS
3
- SIZE
Ask agent
- TENUREDescribes how you own a property. There are different types of tenure - freehold, leasehold, and commonhold.Read more about tenure in our glossary page.
Freehold
Key features
- Architect Designed Family Home
- Five Double Bedrooms (Two En-Suites)
- Prime Residential Address
- Landscaped Rear Garden
- Double Garage & Driveway
- Lake Grounds Position
- Rarely Available In This Location
- Balconies & Sun Terraces
- Viewings By Strict Appointment
Description
Offering spacious living areas, modern amenities, and beautifully landscaped gardens, this property is perfect for families seeking comfort, style, and a prime location in this highly sought-after Lake Grounds position.
Upon entering the property, you are welcomed by a generous entrance hall featuring elegant French doors that lead into the reception hall, creating a bright and inviting atmosphere. A beautifully turned staircase ascends to the first floor, while doors conveniently open to various well-appointed spaces, including a study, cloakroom, living room, and a spacious kitchen and dining room. This thoughtfully designed layout ensures a seamless flow throughout the home, perfect for both everyday living and entertaining.
The heart of the home, the kitchen/dining room, is thoughtfully designed with a comprehensive range of wall and base units that provide ample storage and worktop space for all your culinary needs. The central island unit doubles as a welcoming breakfast table, creating a family-oriented atmosphere perfect for casual dining and gatherings. Enhancing the sense of space and light, bi-fold doors seamlessly open out to the garden, inviting the outdoors in and making it an ideal setting for entertaining. The utility room is thoughtfully designed with ample storage, space for appliances, and convenient access from the kitchen, making laundry chores and household organization a breeze.
The study, located on the front elevation of the property, boasts large windows that flood the space with natural light, creating a bright and airy atmosphere. This space is designed for productivity and comfort, making it the perfect environment for client meetings and focused work sessions. The living room enjoys a dual aspect, allowing an abundance of natural light to fill the space, creating a warm and inviting ambiance. With doors that open directly to the rear garden, this room seamlessly blends indoor and outdoor living.
The first floor of this property offers a generous landing area that provides access to all bedrooms and the family bathroom, enhancing the flow and functionality of the space. The master bedroom is a true retreat, featuring ample space, its own private balcony for enjoying morning coffee or evening sunsets, and a luxurious en-suite bathroom for added convenience. Additionally, a dedicated dressing room ensures that storage and organisation are effortlessly managed, making this master suite a perfect blend of comfort and style. Bedroom two is impressive, complete with a walk-in wardrobe and its own en-suite, offering an ideal setup for guests or family members seeking privacy. The third bedroom is also spacious, providing versatility for use as a guest room, home office, or playroom. The well-appointed family bathroom on this floor caters to the needs of the household, making this level not only functional but also a comfortable haven for all.
As you ascend the staircase to the second floor landing, you are greeted by two additional double bedrooms, offering ample space and comfort for family or guests. The fifth bedroom stands out with its elevated views towards the channel, providing a serene backdrop that enhances its appeal. This floor not only expands the living space but also promises a tranquil retreat, making it an ideal haven for relaxation and privacy.
Outside - The rear garden enjoys a favoured southerly orientation and is a stunningly landscaped private oasis. Featuring a spacious patio that runs along the entire rear aspect and seamlessly connects to the kitchen, dining, and family room through elegant bi-folding doors. Predominantly laid to lawn, the garden is adorned with deep-planted flowering shrubs and specimen trees, creating a vibrant and inviting atmosphere. At the far end, a raised patio area boasts an outdoor kitchen, complete with architectural timbers overhead entwined with a grapevine, making it the perfect setting for al fresco dining and entertaining amidst a picturesque backdrop.
To the front of the property is a substantial balcony, measuring an impressive 19' x 16', offering a delightful vantage point. This generous outdoor space provides ample room for outdoor seating and dining, allowing residents to savour the tranquillity of the setting while basking in the natural light and fresh air.
Double Garage & Driveway - This impressive double garage features convenient access through electric roller doors, providing easy entry and exit for vehicles. With ample space designed to accommodate SUVs comfortably, the garage ensures that you won't compromise on room while parking. Additionally, the property boasts a well-appointed driveway that allows for off-road parking of two vehicles, enhancing both convenience and functionality for homeowners and their guests.
Location - The convenient location makes this home the ideal choice to a variety of purchasers, with easy access to both Portishead's traditional High Street and the delights that the Marina has to offer and a selection of Bars and Restaurants can be enjoy in both locations. The family buyer will warm to the Lake Grounds, providing children the perfect space to explore or play the various sporting activities the 'Lake Grounds' has to offer or enjoy a picnic during those warm summer months.
Useful Information - M5 (J19) 3 miles, M4 (J20) 11 miles, Bristol Parkway 14 miles, Bristol Temple Meads 10.5 miles, Bristol Airport 12 miles (distances approximate)
Tenure: Freehold.
Local Authority: North Somerset Council Tel:
Council Tax Band: G
Services: All mains services connected.
All viewings strictly by appointment with the agent Goodman & Lilley -
Brochures
Beach Road West, Lake Grounds, Portishead.- COUNCIL TAXA payment made to your local authority in order to pay for local services like schools, libraries, and refuse collection. The amount you pay depends on the value of the property.Read more about council Tax in our glossary page.
- Band: G
- PARKINGDetails of how and where vehicles can be parked, and any associated costs.Read more about parking in our glossary page.
- Garage
- GARDENA property has access to an outdoor space, which could be private or shared.
- Yes
- ACCESSIBILITYHow a property has been adapted to meet the needs of vulnerable or disabled individuals.Read more about accessibility in our glossary page.
- Ask agent
Beach Road West, Lake Grounds, Portishead.
Add an important place to see how long it'd take to get there from our property listings.
__mins driving to your place
Get an instant, personalised result:
- Show sellers you’re serious
- Secure viewings faster with agents
- No impact on your credit score

Your mortgage
Notes
Staying secure when looking for property
Ensure you're up to date with our latest advice on how to avoid fraud or scams when looking for property online.
Visit our security centre to find out moreDisclaimer - Property reference 33646585. The information displayed about this property comprises a property advertisement. Rightmove.co.uk makes no warranty as to the accuracy or completeness of the advertisement or any linked or associated information, and Rightmove has no control over the content. This property advertisement does not constitute property particulars. The information is provided and maintained by Goodman & Lilley, Portishead. Please contact the selling agent or developer directly to obtain any information which may be available under the terms of The Energy Performance of Buildings (Certificates and Inspections) (England and Wales) Regulations 2007 or the Home Report if in relation to a residential property in Scotland.
*This is the average speed from the provider with the fastest broadband package available at this postcode. The average speed displayed is based on the download speeds of at least 50% of customers at peak time (8pm to 10pm). Fibre/cable services at the postcode are subject to availability and may differ between properties within a postcode. Speeds can be affected by a range of technical and environmental factors. The speed at the property may be lower than that listed above. You can check the estimated speed and confirm availability to a property prior to purchasing on the broadband provider's website. Providers may increase charges. The information is provided and maintained by Decision Technologies Limited. **This is indicative only and based on a 2-person household with multiple devices and simultaneous usage. Broadband performance is affected by multiple factors including number of occupants and devices, simultaneous usage, router range etc. For more information speak to your broadband provider.
Map data ©OpenStreetMap contributors.
