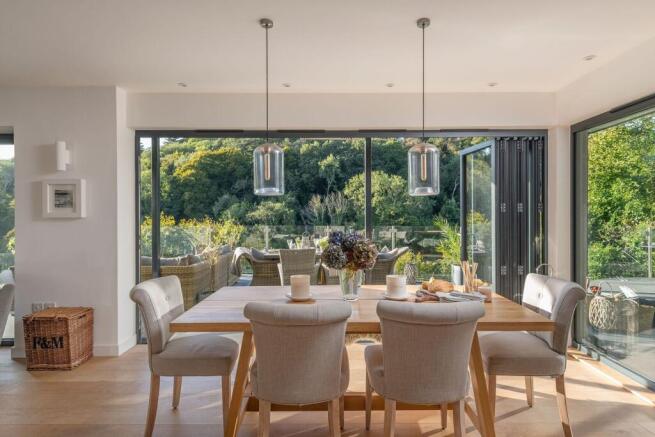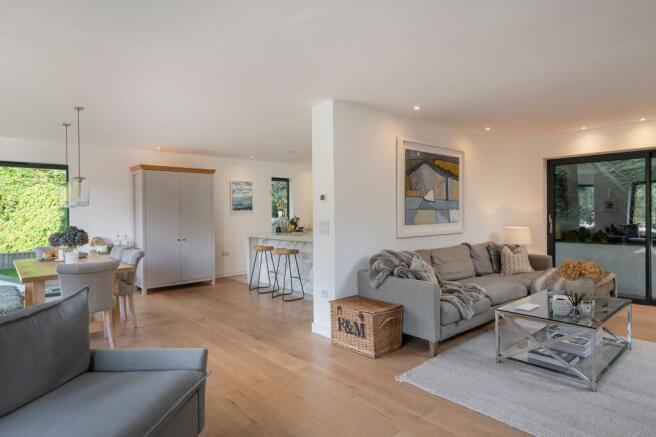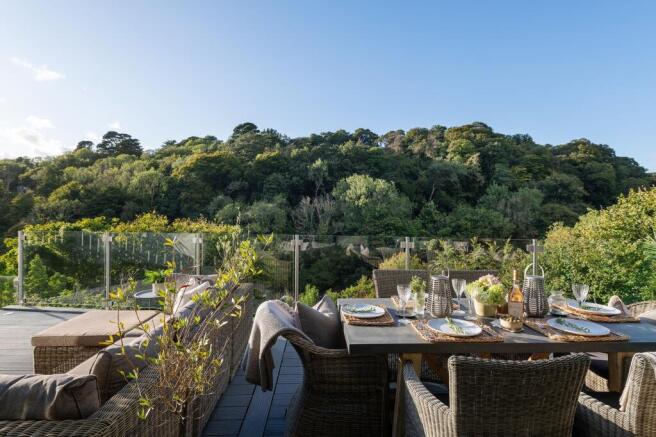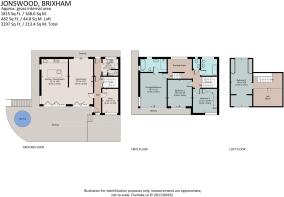Jonswood, Kingswear, Dartmouth

- PROPERTY TYPE
Detached
- BEDROOMS
4
- BATHROOMS
2
- SIZE
2,297 sq ft
213 sq m
- TENUREDescribes how you own a property. There are different types of tenure - freehold, leasehold, and commonhold.Read more about tenure in our glossary page.
Freehold
Key features
- Landscaped Terraced Garden With Wraparound Deck
- Open Plan Living/Dining Room
- Delightful Water And Rural Views
- Contemporary Kitchen Plus Separate Utility Room
- Garage And Off-Road Parking
- Edge Of Village Location
Description
A unique four-bedroom family home set in a third of an acre, minutes’ walk from the riverside. Architecturally designed with light, space and flow, in a private setting, make this house a true hidden gem and a wonderful family home. Jonswood is nestled in a secluded third of an acre plot with landscaped terraced gardens, a driveway for 2 cars and a garage. Rarely does such a special and unique property come to the market in the heart of Kingswear. Its pièce de résistance though is its location - just a short stroll away from the marina, yacht club, coffee shops, characterful pubs and village shops, and all that the riverside village of Kingswear has to offer.
Welcome Home
A contemporary glazed front door allows light to flood into the inviting Hall that welcomes you home. You’re greeted by a space that sets the stage for the impressive and stylish living areas beyond. A pretty and practical Utility Room and downstairs Cloakroom are set adjacent to the Hall. Also just off the Hall sits the Study, it’s perfect for a variety of uses from a Snug, Media Room to a family Playroom, or a quiet retreat for reading and relaxation.
Contemporary & Spacious, Warm & Welcoming
The Living Room at Jonswood certainly fits the bill. Taking full advantage of its elevated setting and the beautiful woodland scenery, with full height & width Bi-fold doors to maximise the light and views. Fusing them with the whitewashed painted walls and wide plank oak flooring giving this space a dynamic edge. Stroll through the Bi-fold doors and enjoy a G&T on the decked Terrace, with panoramic views over the creek and woodland beyond its the perfect spot to watch the sunset over Dartmouth.
Heart Of The Home
And so to the showstopper: The Bespoke Roundhouse of London Kitchen... A breathtaking blend of modern functionality and stunning design, here you’ll find Farrow and Ball painted units with a marble-tiled floor. Architectural glass walls and Bi-fold doors flood the space with natural light and offer panoramic views over the creek and the woodland beyond. Your new Kitchen is more than just a place to cook; it's a space to live, relax and entertain. Central to this luxurious Kitchen is the island, wrapped in Calacatta Marble with a Kohler trough sink and Siemens dishwasher. A Breakfast Bar which serves as both a culinary workspace and a family hub is perfect for a lazy Sunday morning breakfast or dinner party social space Equipped with high-end integrated appliances, including a Mercury Range/Cooker Hood and Quooker Boiling Tap, functionality and style blend well here. Beyond its practical features, the thoughtful design and open layout of this Kitchen make it the heart of this home.
Sweet Dreams
Approached through its Dressing Room, the Principal Bedroom is a vision of contemporary romance. The airy glazed sliding doors and the full-length windows with greenery draped views are reminiscent of living in a tree house. Step outside onto the wraparound balcony to enjoy your morning coffee. The Principal Bedroom Suite offers a peaceful retreat, complete with a generous En-suite home to a freestanding bath and separate walk in shower completed in luxurious finishes; a fresh and bright haven for relaxation.
Soak & Sleep
On the first floor there are two further spacious double Bedrooms, the epitome of luxury and comfort, designed with your relaxation in mind. Stunning floor-to-ceiling sliding doors in Bedroom 2 open onto a decked Balcony and an abundance of natural light fills the room. Expansive built-in wardrobes provide lots of storage for Bedroom 3, while space for a king-sized bed promises a restful night's sleep. Jonswood provides a beautiful family Bathroom; a generous room with a bath with shower over, WC and basin on a marble-topped cupboard. A separate room next door provides a handy extra 4th WC.
Elevated Elegance
A second staircase leads to a versatile landing area ideal as a cosy reading nook. Ample eaves storage is available here, perfect for keeping your reception rooms clutter-free. Next, you’ll find the Loft Room/Bedroom 4 designed for ultimate comfort. This inviting Bedroom is set away from the rest of the home and features space for a plush double bed, study area and large dormer windows that frame serene views of the surrounding landscape.
Lush Landscapes
Stepping through the feature Bi-fold doors in either the Kitchen or Living Room, you'll find a stunning wraparound elevated Deck, complemented by a superb variety of mature flowers, trees and shrubs, with breathtaking views over the creek, woodland and down to Dartmouth and the River Dart, the Garden space is a vibrant and inviting outdoor area. The Garden is an ideal retreat to enjoy a glass of wine and soak up the tranquillity and the spectacular views. This visually stunning Garden is the perfect accompaniment to Jonswood’s serene setting and architectural design. The expansive elevated Deck provides the ideal setting for sunset drinks with guests or summer barbecues, while a sunken Hot Tub provides the perfect spot to enjoy your sundowners whatever the weather, making the most of the idyllic Devon views. Complemented by a spacious Garage, a Driveway provides Off-road Parking for 2 cars.
The Little Details...
• 4 Bedroom Attached Home
• Tenure: Freehold
• Postcode: TQ6 0BA
• Council Tax Band D
• EPC Band D
• Local Authority: South Hams District Council
• Mains Electricity
• Mains Water With Private Drainage
• Oil Fired Central Heating With Electric Underfloor
Heating In Living Room And Kitchen
• Mercury LPG Gas Range Cooker
• Extensive Private Gardens
• Garage And Driveway Parking For 2 Cars
• Idyllic Creekside Setting
• Access: 76 Steps Up From Drive
• Broadband Speed: Upto 200mbs
• Mobile Coverage: Good
What3words: entrusted.hamper.tech
About the area:
The picturesque village of Kingswear sits on the east bank of the River Dart in the South Hams area of outstanding natural beauty. A sunny spot, both in terms of its weather and residents, it is the ideal place to relax or enter into the vibrant spirit of the local community. Get involved in the yacht club or Darthaven Marina, take a stroll along the South West Coastal Path visiting stunning local beaches or take refuge in one of the pubs or cafes in the village. There’s also a local store and post office as well as the traditional steam train for an idyllic trip, whilst a short trip across on the ferry gives easy access to Dartmouth with its myriad of shops and inns. Kingswear truly is a place to enjoy and make your dream of a home by the sea a reality.
Agents Note:
In accordance with the Estate Agents Act 1979 we wish to advise all interested parties that this property is owned by a director of Coastal House.
The Coastal House use all reasonable endeavours to supply accurate property information in line with the Consumer Protection from Unfair Trading Regulations 2008. These property details do not constitute any part of the offer or contract and all measurements are approximate. The matters in these particulars should be independently verified by prospective buyers. It should not be assumed that this property has all the necessary planning, building regulation or other consents. Any services, appliances and heating system(s) listed have not been checked or tested. Purchasers should make their own enquiries to the relevant authorities regarding the connection of any service. No person in the employment of The Coastal House has any authority to make or give any representations or warranty whatever in relation to this property or these particulars or enter into any contract relating to this property on behalf of the vendor. Floor plan not to scale and for illustrative purposes only. Coastal House Ltd Registered Office: 14 Mayors Avenue, Dartmouth, Devon,TQ6 9NG Registered in England & Wales: No 9447216
EPC Rating: D
Parking - Garage
Parking - Driveway
Brochures
Brochure 1- COUNCIL TAXA payment made to your local authority in order to pay for local services like schools, libraries, and refuse collection. The amount you pay depends on the value of the property.Read more about council Tax in our glossary page.
- Band: D
- PARKINGDetails of how and where vehicles can be parked, and any associated costs.Read more about parking in our glossary page.
- Garage,Driveway
- GARDENA property has access to an outdoor space, which could be private or shared.
- Private garden
- ACCESSIBILITYHow a property has been adapted to meet the needs of vulnerable or disabled individuals.Read more about accessibility in our glossary page.
- Ask agent
Energy performance certificate - ask agent
Jonswood, Kingswear, Dartmouth
Add an important place to see how long it'd take to get there from our property listings.
__mins driving to your place
Get an instant, personalised result:
- Show sellers you’re serious
- Secure viewings faster with agents
- No impact on your credit score
Your mortgage
Notes
Staying secure when looking for property
Ensure you're up to date with our latest advice on how to avoid fraud or scams when looking for property online.
Visit our security centre to find out moreDisclaimer - Property reference 0f7bd445-8d48-4d08-8cf2-e9de15cbb9cf. The information displayed about this property comprises a property advertisement. Rightmove.co.uk makes no warranty as to the accuracy or completeness of the advertisement or any linked or associated information, and Rightmove has no control over the content. This property advertisement does not constitute property particulars. The information is provided and maintained by The Coastal House, Dartmouth. Please contact the selling agent or developer directly to obtain any information which may be available under the terms of The Energy Performance of Buildings (Certificates and Inspections) (England and Wales) Regulations 2007 or the Home Report if in relation to a residential property in Scotland.
*This is the average speed from the provider with the fastest broadband package available at this postcode. The average speed displayed is based on the download speeds of at least 50% of customers at peak time (8pm to 10pm). Fibre/cable services at the postcode are subject to availability and may differ between properties within a postcode. Speeds can be affected by a range of technical and environmental factors. The speed at the property may be lower than that listed above. You can check the estimated speed and confirm availability to a property prior to purchasing on the broadband provider's website. Providers may increase charges. The information is provided and maintained by Decision Technologies Limited. **This is indicative only and based on a 2-person household with multiple devices and simultaneous usage. Broadband performance is affected by multiple factors including number of occupants and devices, simultaneous usage, router range etc. For more information speak to your broadband provider.
Map data ©OpenStreetMap contributors.




