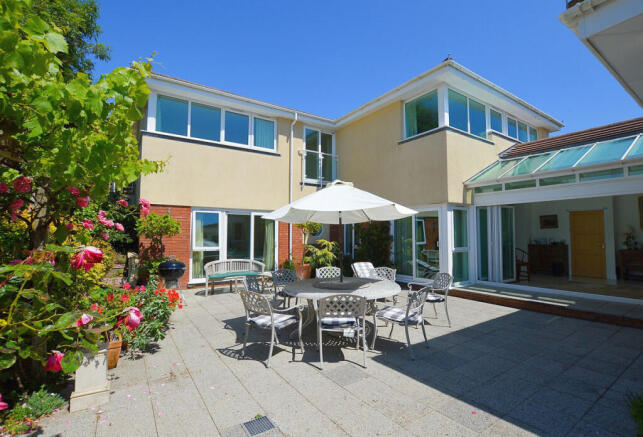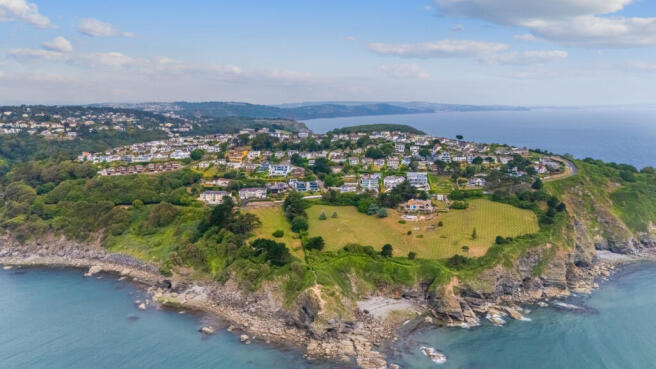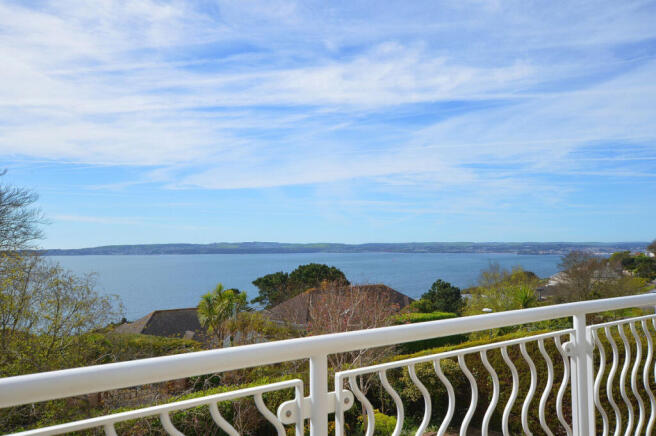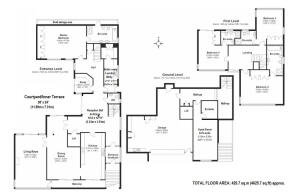Thatcher Avenue, Torquay, TQ1

- PROPERTY TYPE
Detached
- BEDROOMS
5
- BATHROOMS
5
- SIZE
Ask agent
- TENUREDescribes how you own a property. There are different types of tenure - freehold, leasehold, and commonhold.Read more about tenure in our glossary page.
Freehold
Key features
- DETACHED HOUSE IN PRIME LOCATION
- 4600 SQ. FT OF FLEXIBLE & VERSATILE ACCOMMODATION
- 180 DEGREE PANORAMIC SEA VIEWS
- 5 DOUBLE BEDROOMS (ALL ENSUITE)
- LIFT
- LARGE COURTYARD FOR AL FRESCO DINING/ENTERTAINING
Description
Thatcher Avenue is one of Torquay’s most prestigious roads, hugely sought after for its stunning sea views and quiet location. Villa Nova has a discreet external appearance and is stunningly designed to ensure most rooms take full advantage of the enviable setting and panoramic sea views.
The accommodation extends to over 4600 square feet with the principal rooms at the entrance level and arranged around and opening onto a wonderful west-facing Mediterranean-style courtyard which, along with the front balcony and outside spaces, provide a fabulous sense of inside/outside living. The entrance level accommodation includes a large lobby, reception room, atrium, dining room, bespoke kitchen, study, utility room, cloakroom, and large master bedroom with ensuite, thus easily providing the possibility of single level living. On the ground floor level there is a further double bedroom with ensuite and stair or lift access to the entrance level. On the first-floor level there are 3 further double bedrooms, all with en suite bathrooms. The enviable widespread views across the sea and coastline of Torbay are enjoyed from the majority of the rooms, with access to the landscaped gardens from the rear bedrooms. Outside there are electronic gates leading to a substantial driveway providing space for several vehicles and a motorhome/boat, along with a large double garage.
LOCATION - Villa Nova is located in the exclusive and desirable location of Wellswood, with the stunning coastline at Thatcher Point, Hopes Nose and the scenic South West Coastal footpath just a few minutes’ walk from the property. Wellswood is a delightful and quiet area of Torquay offering a range of boutique shops, restaurants, post office, church, pub, and primary school. Torquay offers a vast choice of leisure facilities including an 18-hole golf course, sailing, paddle boarding, kayaking and open water swimming. A choice of scenic walking and hiking locations can be found along the nearby coastal paths and also inland at Dartmoor National Park. The local beaches at Meadfoot and Ansteys Cove are both clean and quiet beaches just a few minutes’ walk from the property. Royal Torbay Yacht Club is situated on the harbourside and the sheltered marina, popular internationally thanks to its’ modern facilities and superb bluewater sailing, also offers a variety of harbour front restaurants to choose from, including a Michelin star restaurant. The area also benefits from a number of Grammar Schools rated outstanding by OFSTED.
The South Devon Highway bypass from Torquay provides direct road access to A380/M5 to Exeter and Bristol Airports, both offering international flights. Torquay and Newton Abbot railway stations run regular and fast services to major hubs including London and Manchester.
THE ACCOMMODATION COMPRISES:
ENTRANCE LEVEL
ENTRANCE VESTIBULE
Ceramic tiled floor. UPVC windows to either side. Oak front door with leaded light decorative panels.
RECEPTION HALL & ATRIUM
18’2 x 12’11” (5.53m x 3.93m)
Porcelain tiled flooring. Glass block feature window. Staircase and LIFT to Ground Floor level. Feature mirrored wall. Beautiful ATRIUM featuring a vaulted glass ceiling and full width UPVC bi-fold doors opening to the inner courtyard/terrace. Staircase rising to first floor accommodation.
CLOAKROOM
Back to wall W.C. and range of storage cupboards. Wall mounted wash basin with floor-to-ceiling tiled splashback. Heated towel rail. Porcelain tiled flooring. Obscure glazed window.
LIVING ROOM
23’1” x 16’8” (7.05m x 5.03m)
Featuring room width windows and adjoining windows to either side forming a corner vantage point. The room enjoys a magnificent open seascape across Torbay and the coastline. Access onto BALCONY with views. Full height windows and a sliding door open to the inner courtyard/ terrace. Recessed fitted gas fire.
DINING ROOM
27’3” x 13’2” (8.31m x 4.00m)
Sliding doors opening to BALCONY with a stunning panorama across the sea. Windows enjoying the sea views. Elegant Arches leading through to the Reception Hall and Atrium.
LOBBY
Porcelain tiled flooring. Vaulted ceiling. Full height windows and doors opening onto the inner courtyard/ terrace. Ceiling fan.
KITCHEN
21’ x 11’6” (6.41m x 3.50m)
Extensive range of granite worksurfaces to 2 sides, with twin inset sinks and contemporary storage units beneath. Matching range of eye-level units. Integrated Miele appliances including 5-ring gas hob with filter over and twin ovens beneath, steam oven, microwave, fridge/freezer, and dishwasher. Porcelain tiled flooring. Windows to front, side and UPVC sliding doors opening to BALCONY enjoying a magnificent panorama across the sea and Torbay.
LAUNDRY/UTILITY/BOILER ROOM
21’3” x 5’11” (6.47m x 1.80m)
Worksurface with inset sink, drainer unit and cupboards beneath. Integrated Neff washing machine and Bosch tumble dryer. Porcelain tiled flooring. UPVC double glazed window and UPVC door to garden. Through to BOILER ROOM housing the Worcester boiler, cupboard with the underfloor heating controls and floor standing Megaflow hot water cylinder. Porcelain tiled flooring.
STUDY/OFFICE
8’6” x 7’10” (2.60m x 2.40m)
Built-in furniture including desk, cupboards, and shelves. Windows and sliding doors opening to the inner courtyard/terrace.
BEDROOM 1
22’ x 14’9” (6.70m x 4.50m)
Porthole window. Windows and sliding doors opening onto the inner courtyard/terrace. Range of fitted wardrobes and cupboards. EN-SUITE BATHROOM Large walk-in fully tiled cubicle with Grohe shower and glazed screen. Panelled bath with tiled surrounds. Vanity unit with inset His and hers wash basins and ample storage beneath. Low level W.C. Bidet. Porcelain tiled flooring. Door to: VOID STORAGE AREA.
FIRST FLOOR LEVEL
LANDING
Large window/door onto a Juliet Balcony with beautiful views over the sea towards Brixham and the bay.
BEDROOM 2
19’4” x 14’9” (5.90m x 4.50m)
Windows to the front and adjoining side window enjoying a widespread view of the sea and coastline of Torbay. Extensive range of fitted bedroom furniture. EN-SUITE BATHROOM Panelled bath and separate shower cubicle. Vanity unit with wash basin and storage under. Low level W.C. Bidet. Heated towel rail. Obscure glazed window.
BEDROOM 3
15’9” x 11’10” (4.80m x 3.60m)
Room width windows, adjoining side window and sliding door with a lovely outlook over the rear gardens and terrace. Built-in wardrobes. EN-SUITE SHOWER ROOM Walk-in shower cubicle. Vanity unit with wash basin and storage under. Back to wall W.C. Bidet. Obscure glazed window to rear. Heated towel rail.
BEDROOM 4
16’9” x 13’2” (5.10m x 4.00m)
Room width windows to the front overlooking the sea and coastline. Built-in furniture including drawers and cupboards. sliding doors opening onto the rear gardens and terrace. EN-SUITE SHOWER ROOM Fully tiled shower cubicle. Vanity unit with wash basin and storage under. Back to wall W.C. Bidet. Heated towel rail.
GROUND LEVEL
LOBBY AREA
Porcelain tiled flooring. Understairs storage area. LIFT to Entrance Level. Door to Garage.
BEDROOM 5 & EN-SUITE
26’7” x 10’10” (8.10m x 3.30m)
Providing the ideal accommodation for a nanny/housekeeper/teenager - UPVC double glazed window to front enjoying sea views.
EN-SUITE SHOWER ROOM Walk-in shower cubicle. Wall mounted wash basin with tiled surrounds. Low level W.C. Heated towel rail.
GARDENS & GARAGING
The property is approached via secure entry electronic gates and a substantial brick paved driveway which provides ample parking for several vehicles, motorhome, boat etc. This leads to the:
GARAGE 29’2” x 16’1” (8.90m x 4.90m) Integral garage with up-and-over remote-controlled electric doors. Pedestrian door. Incorporating a UTILITY AREA with built-in cupboards, sink and a cupboard housing the manifold for the underfloor heating system.
The private and discreet FRONT GARDENS comprise of borders adjoining either side of the driveway which are planted with a selection of mature shrubbery and trees. A gate and pathway allow access to the inner courtyard/terrace and rear gardens.
The central Mediterranean style INNER COURTARD/TERRACE measuring 38’ x 24’ (11.58m x 7.31m) is a stunning feature of the property, enjoying a west facing position and allowing direct access from the entrance level rooms surrounding. This substantial and private paved courtyard benefits from a sunny aspect and is perfect for relaxing, entertaining, and al-fresco dining with ample space for garden furniture. There are gravelled borders surrounding, a pergola covered walkway with trellis, established shrubs, and adjoining travertine stone wall with water feature.
The landscaped REAR GARDENS are enclosed by natural high boundary hedging assuring privacy, with an extensive paved terrace and central steps upto a sizable lawn. Surrounding borders are planted with established shrubs, flowers, and trees, including an attractive tree fern. A gravel pathway with wooden sleeper steps lead to the upper terrace comprising of a lawned garden with pagoda and LARGE CEDAR WOODEN SUMMERHOUSE with shingle roof, which could be utilised to provide a studio/home office.
ADDITIONAL INFORMATION
TENURE - Freehold
COUNCIL TAX - Band H (Torbay Council)
Brochures
Brochure 1- COUNCIL TAXA payment made to your local authority in order to pay for local services like schools, libraries, and refuse collection. The amount you pay depends on the value of the property.Read more about council Tax in our glossary page.
- Band: H
- PARKINGDetails of how and where vehicles can be parked, and any associated costs.Read more about parking in our glossary page.
- Yes
- GARDENA property has access to an outdoor space, which could be private or shared.
- Yes
- ACCESSIBILITYHow a property has been adapted to meet the needs of vulnerable or disabled individuals.Read more about accessibility in our glossary page.
- Ask agent
Thatcher Avenue, Torquay, TQ1
Add an important place to see how long it'd take to get there from our property listings.
__mins driving to your place
Explore area BETA
Torquay
Get to know this area with AI-generated guides about local green spaces, transport links, restaurants and more.
Get an instant, personalised result:
- Show sellers you’re serious
- Secure viewings faster with agents
- No impact on your credit score
Your mortgage
Notes
Staying secure when looking for property
Ensure you're up to date with our latest advice on how to avoid fraud or scams when looking for property online.
Visit our security centre to find out moreDisclaimer - Property reference RX519873. The information displayed about this property comprises a property advertisement. Rightmove.co.uk makes no warranty as to the accuracy or completeness of the advertisement or any linked or associated information, and Rightmove has no control over the content. This property advertisement does not constitute property particulars. The information is provided and maintained by Pincombe's Estate Agents, Torquay. Please contact the selling agent or developer directly to obtain any information which may be available under the terms of The Energy Performance of Buildings (Certificates and Inspections) (England and Wales) Regulations 2007 or the Home Report if in relation to a residential property in Scotland.
*This is the average speed from the provider with the fastest broadband package available at this postcode. The average speed displayed is based on the download speeds of at least 50% of customers at peak time (8pm to 10pm). Fibre/cable services at the postcode are subject to availability and may differ between properties within a postcode. Speeds can be affected by a range of technical and environmental factors. The speed at the property may be lower than that listed above. You can check the estimated speed and confirm availability to a property prior to purchasing on the broadband provider's website. Providers may increase charges. The information is provided and maintained by Decision Technologies Limited. **This is indicative only and based on a 2-person household with multiple devices and simultaneous usage. Broadband performance is affected by multiple factors including number of occupants and devices, simultaneous usage, router range etc. For more information speak to your broadband provider.
Map data ©OpenStreetMap contributors.




