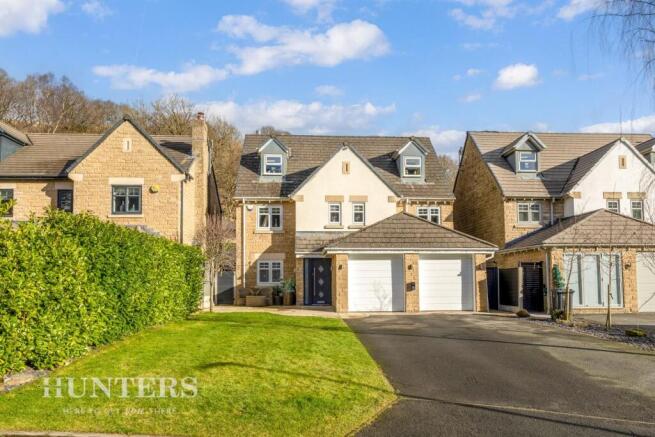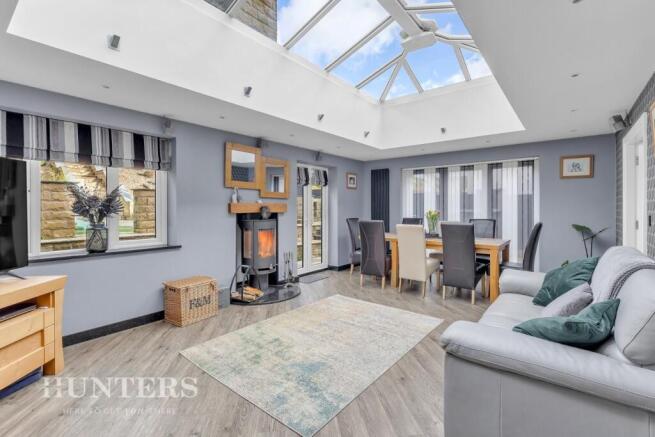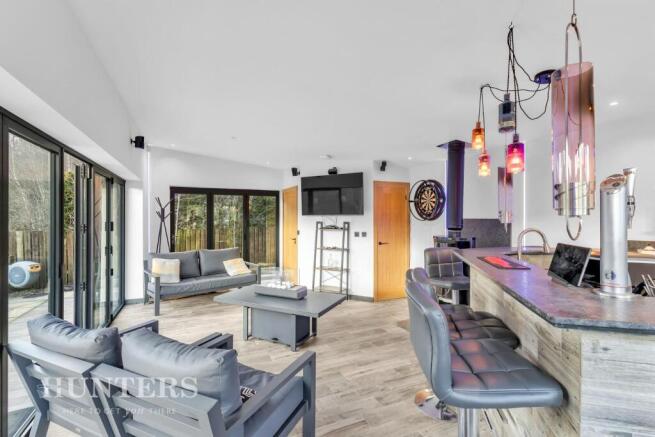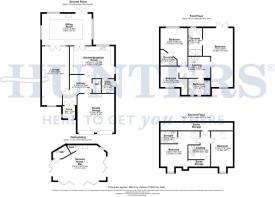
Ramsden Wood Road, Walsden, Todmorden, OL14 7UD

- PROPERTY TYPE
Detached
- BEDROOMS
5
- BATHROOMS
5
- SIZE
3,124 sq ft
290 sq m
Key features
- EXECUTIVE FAMILY HOME IN DESIRABLE LOCATION
- FIVE DOUBLE BEDROOMS
- FOUR BATHROOMS
- TWO RECEPTION ROOMS
- EXTERNAL DETACHED SUMMERHOUSE
- STUNNING LANDSCAPED GARDENS
- NO ONWARD CHAIN
- EPC RATING C
- COUNCIL TAX BAND F
- LEASEHOLD
Description
Entrance Hall - An inviting entrance hall, setting the tone for this stunning home. With internal doors leading to the main living areas, ensuring a seamless flow throughout the home. The staircase provides access to the upper floors.
Downstairs Wc - 1.85 x 1.67 (6'0" x 5'5") - A convenient two-piece cloakroom, featuring a modern white W.C. and washbasin, designed for practicality and ease of use.
Kitchen - 4.23 max x 5.89 (13'10" max x 19'3") - This spacious, modern kitchen is the heart of the home, featuring a large breakfast island with a gas hob and overhead extractor, granite work surfaces for a sleek and durable finish and integrated appliances, including two fridge freezers and a dishwasher, ensuring both style and functionality. A perfectly designed space for cooking, dining, and entertaining in style with it being open planned to the dining area within the orangery.
Utility Room - 1.85 x 1.67 (6'0" x 5'5") - A practical and useful space, featuring a dedicated space for a washer and dryer, granite work surfaces for durability and style, and a convenient side door, providing easy outdoor side access.
Orangery - 4.20 x 6.58 (13'9" x 21'7") - This stunning rear extension serves as a bright and inviting space, perfect as a family dining room. Bifold doors to the side and patio doors to the rear seamlessly connect the orangery to the garden. A glass roof floods the space with natural light, creating an airy and welcoming atmosphere, including the cosy addition of a log burner, ideal for enjoying all year round.
Living Room - 7.78 x 3.57 max (25'6" x 11'8" max) - A welcoming living space that offers comfort and versatility, featuring a large uPVC double-glazed window overlooking the front, flooding the room with natural light and double doors provide access to the orangery, enhancing the open-plan feel. The room boasts an inset gas feature fire, adding a touch of warmth and a lovely focal point, finished with premium Amtico flooring, combining style and durability. This room is perfect for relaxing or entertaining.
Master Suite - 7.78 x 3.96 max (25'6" x 12'11" max) - This luxurious master suite offers a spacious and tranquil retreat, featuring dual aspect views with a large uPVC double-glazed window overlooking the front and a charming Juliette balcony to the rear, flooding the room with natural light. Fitted with built in wardrobes and access to the luxury en-suite bathroom.
Bedroom 2 With En-Suite - 5.38 max x 5.18 ma (17'7" max x 16'11" ma) - A spacious top-floor bedroom, perfect for guests or family members, with a dormer window overlooking the front, providing plenty of natural light and a private en-suite bathroom, complete with a Velux window to the rear, adding brightness and ventilation. This well-appointed bedroom offers a comfortable and private space with elevated views.
Bedroom 3 With En-Suite - 4.97 max x 3.57 max (16'3" max x 11'8" max) - Another spacious and stylish double bedroom, with a uPVC double-glazed window with picturesque views overlooking the rear garden. A private en-suite bathroom, ensuring convenience and privacy.
Bedroom 4 - 5.38 max x 2.88 (17'7" max x 9'5") - A well-proportioned double bedroom, offering a dormer window overlooking the front, allowing for plenty of natural light and a Velux window to the rear, enhancing ventilation and brightness. This versatile and comfortable space is ideal for family members, guests, or a home office setup.
Bedroom 5 - 3,76 max x 3.57 max (9'10",249'4" max x 11'8" max) - A double bedroom, featuring with A uPVC double-glazed window overlooking the front, allowing for plenty of natural light. This versatile room is ideal as a child's bedroom, guest bedroom or home office.
Family Bathroom - 2.14 x 2.91 (7'0" x 9'6") - A well-appointed family bathroom, featuring two obscured uPVC double-glazed windows overlooking the front, providing natural light while maintaining privacy. A four piece suite comprising WC, pedestal wash hand basin, bath and separate shower, perfect for relaxation and convenience. This bathroom is ideal for a busy family home.
Summer House - 4.67 max x 7.01 (15'3" max x 22'11") - This exceptional detached summer house is the ultimate outdoor retreat, perfect for entertaining or relaxing in style. Features a fully functioning bar with running water, making it the ideal companion to the hot tub. Also includes a shower and W.C, offering added convenience. The cosy log burner ensures year-round comfort, creating a warm and inviting atmosphere. Positioned at the top of the beautifully landscaped garden, this stunning space offers a private sanctuary for entertaining or unwinding.
Double Garage & Parking - 5.12 x 4.87 (16'9" x 15'11" ) - This larger than average double garage offers ample space for both parking and storage, featuring electric-operated doors for ease and security, a dedicated EV charging port, perfect for modern convenience and plenty of additional storage space. A spacious driveway accommodating at least four vehicles.
Gardens - Beautifully landscaped front and rear gardens that are well-maintained and provide a perfect balance of beauty. The lawn, stone-flagged patios, and mature plants, offering an idyllic yet low-maintenance outdoor space. These thoughtfully designed outdoor spaces create the perfect setting for relaxation, entertaining, and family living.
Technology - The property boasts from full HD colour CCTV system with remote access and movement detection, full integrated alarm system covering the whole house and summer house, AAP/PC controlled lighting to the ground floor and summer house, including sound to light, surround system and media system. The heating system is controlled by an app with a split zone heating system and a dual fuel hot tub heating system by both electric and log burner.
Material Information - Littleborough - Tenure Type; LEASEHOLD
Leasehold Years remaining on lease; 792
Leasehold Annual Ground Rent Amount £158.00
Annual Service Charge Amount: £544.00
Council Tax Banding; CALDERDALE COUNCIL BAND F
Brochures
Ramsden Wood Road, Walsden, Todmorden, OL14 7UD- COUNCIL TAXA payment made to your local authority in order to pay for local services like schools, libraries, and refuse collection. The amount you pay depends on the value of the property.Read more about council Tax in our glossary page.
- Band: F
- PARKINGDetails of how and where vehicles can be parked, and any associated costs.Read more about parking in our glossary page.
- Garage,Driveway,EV charging
- GARDENA property has access to an outdoor space, which could be private or shared.
- Yes
- ACCESSIBILITYHow a property has been adapted to meet the needs of vulnerable or disabled individuals.Read more about accessibility in our glossary page.
- Ask agent
Ramsden Wood Road, Walsden, Todmorden, OL14 7UD
Add an important place to see how long it'd take to get there from our property listings.
__mins driving to your place
Get an instant, personalised result:
- Show sellers you’re serious
- Secure viewings faster with agents
- No impact on your credit score
Your mortgage
Notes
Staying secure when looking for property
Ensure you're up to date with our latest advice on how to avoid fraud or scams when looking for property online.
Visit our security centre to find out moreDisclaimer - Property reference 33647127. The information displayed about this property comprises a property advertisement. Rightmove.co.uk makes no warranty as to the accuracy or completeness of the advertisement or any linked or associated information, and Rightmove has no control over the content. This property advertisement does not constitute property particulars. The information is provided and maintained by Hunters, Littleborough and Surrounding Areas. Please contact the selling agent or developer directly to obtain any information which may be available under the terms of The Energy Performance of Buildings (Certificates and Inspections) (England and Wales) Regulations 2007 or the Home Report if in relation to a residential property in Scotland.
*This is the average speed from the provider with the fastest broadband package available at this postcode. The average speed displayed is based on the download speeds of at least 50% of customers at peak time (8pm to 10pm). Fibre/cable services at the postcode are subject to availability and may differ between properties within a postcode. Speeds can be affected by a range of technical and environmental factors. The speed at the property may be lower than that listed above. You can check the estimated speed and confirm availability to a property prior to purchasing on the broadband provider's website. Providers may increase charges. The information is provided and maintained by Decision Technologies Limited. **This is indicative only and based on a 2-person household with multiple devices and simultaneous usage. Broadband performance is affected by multiple factors including number of occupants and devices, simultaneous usage, router range etc. For more information speak to your broadband provider.
Map data ©OpenStreetMap contributors.





