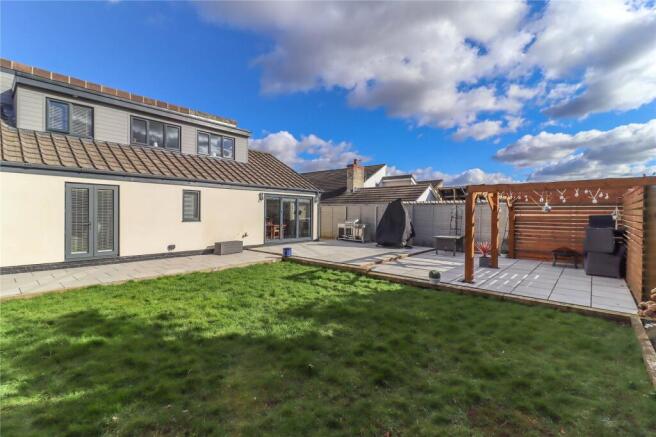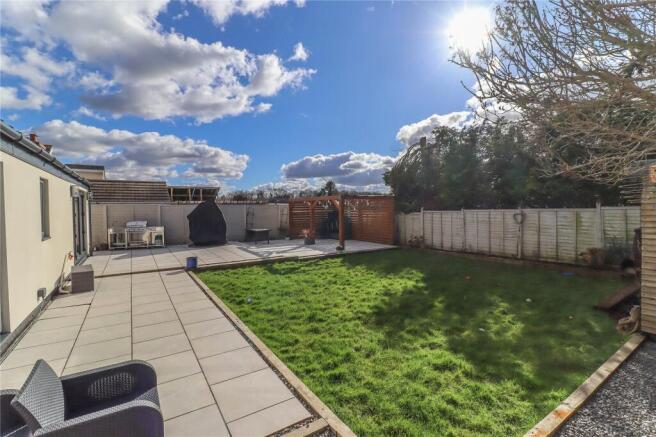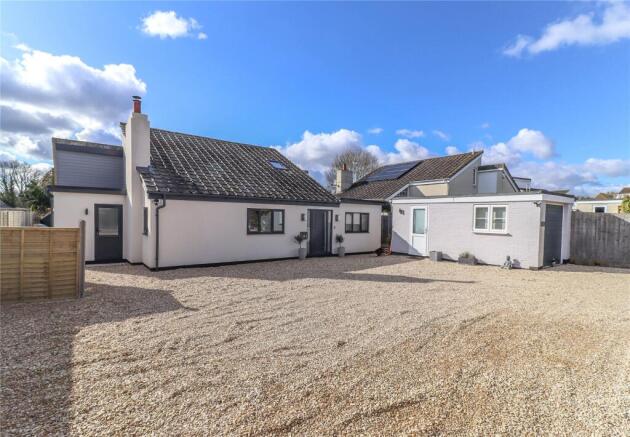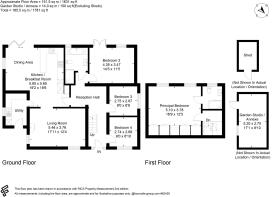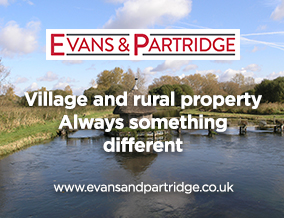
Stanbury Close, Thruxton, Andover, Hampshire, SP11

- PROPERTY TYPE
Detached
- BEDROOMS
4
- BATHROOMS
2
- SIZE
Ask agent
- TENUREDescribes how you own a property. There are different types of tenure - freehold, leasehold, and commonhold.Read more about tenure in our glossary page.
Freehold
Key features
- no chain
- Extended and fully renovated
- Maintenance free coloured rendered finish
- Double glazed with oil central heating
- Extensive parking and home office
- Enclosed landscaped garden
Description
A detached chalet style property that has been tastefully extended and completely renovated and re-modelled by the present owner in recent years. There is plenty of off-road parking to the front of the property as well as a home office/studio, this was formerly a detached single garage but has been converted into a fully insulated treatment room with air conditioning and heating. The main garden is south westerly facing and has been landscaped featuring a large entertaining terrace that extends to beneath a pergola. The accommodation comprises reception hall, living room with log burning stove and high ceiling, open plan kitchen/dining room, separate utility, three double bedrooms and a bathroom. A large principal bedroom/sitting room is on the first floor with luxury en suite shower.
This property is situated in Thruxton which offers everyday amenities including a primary school, a public house and a village hall. Hilliers Garden Centre is in walking distance which incorporates a large farm shop, butchers, deli and restaurant. Andover, some four miles away, provides a comprehensive range of shopping, educational and recreational facilities, as well as a mainline railway station offering fast services to Waterloo. The A303 is close at hand allowing convenient access to London and the West Country and the cathedral cities of Salisbury and Winchester are both within a half hour’s drive.
Entrance
Modern lantern style lights to either side of grey composite door. Full height obscure glazed panels to either side leading into:
Reception Hall
Spacious and L shaped. Porcelain tiled flooring throughout. Attractive solid oak open tread staircase with glass balustrade to one side and recessed LED light strip to opposite side rising to the first floor. High central double height ceiling, exposed purling. Contemporary pendant light and large Velux window. Further LED downlighters. Arch to oak doors leading to kitchen/breakfast room, family bathroom, bedrooms 2, 3 and 4.
Kitchen/Breakfast Room
A large dual aspect L-shaped room incorporating separate dining room area. 1½ bowl sink unit with mixer tap. Thin profile quartz effect work surfaces with metro tiled splashbacks. A comprehensive range of dark blue Shaker style high and low level cupboards and drawers incorporating deep pan drawers all with polished chrome handles. Tall larder/pantry cupboard. Integrated fridge and freezer. Integrated Siemens double oven and grill. Four zone ceramic hob with curved glass and stainless steel extractor fan with light above. Integrated dishwasher. LED plinth. Spotlights. Long peninsular which part divides the dining area with breakfast bar to one side. Two pendant light points above. Further LED downlighters. Limed oak effect flooring. Wide opening into living room. Oak door into utility/boot room. High cupboard housing meter and fuse box. Further opening to side of peninsular into:
Dining Area
Limed oak flooring continues. Folding aluminium frame glazed doors open onto the main terrace and garden. Picture window to side aspect. LED downlighters.
Living Room
A large dual aspect reception room featuring a high vaulted/profiled ceiling with two pendant light points and downlighters. Windows to front and side aspects. Contura raised, barrel style, log burning stove on curved granite hearth.
Utility
Marble effect flooring, roll top L-shape work surface with similar upstand, inset stainless steel 1½ bowl sink unit with drainer and mixer tap. High and low level cupboards. Space for tall fridge/freezer. Recess and plumbing for washing machine and space for dryer. Grey matt finish towel radiator. Coat hooks. LED downlighters. Window to side aspect. Extractor fan. Part obscure glazed UPVC door to driveway.
Bedroom 2
Large double bedroom. Glazed door and window to rear aspect overlooking the main garden. LED downlighters.
Bedroom 3
Double bedroom. Picture window to side aspect. Pendant light point.
Bedroom 4
Double bedroom. Picture window to front aspect. Pendant light point.
Family Bathroom
Well appointed. White suite comprising wide wash hand basin with central mixer tap. Large electric mirror above, drawer and cupboards beneath. Contemporary tall chrome radiator with towel rails to one side. Double ended bath with central mixer taps with handheld shower attachment. Tiled feature wall with bottle recess and concealed lighting. Low level WC. Opening into deep walk-in wet area with overhead and handheld shower attachments. Metro tiled walls. Bottle recess with concealed lighting above. Limed oak effect flooring. LED downlighters. Extractor fan. Obscure glazed window.
First Floor
Glass balustrade continues, overlooking stairwell and part of the reception hall. LED downlighter. Oak door into:
Principal Bedroom
A substantial double bedroom with sitting area. Two picture windows to the rear aspect overlooking the main garden and beyond. Pendant and wall light points. Media recess with bracket for television, bespoke built in drawers beneath, wardrobes extending to either side into the eaves space. Brushed brass light switches and power points. Access into loft storage. Oak door into:
Luxury En Suite
White suite comprising ceramic wash hand basin, central mixer tap, tiled splashback, large circular electric mirror above with two drawers beneath. Low level WC. Sliding door into large glass/tiled enclosure with overhead and handheld shower attachments. Bottle recess with concealed light above. Brushed chrome towel radiator. Window to rear aspect. LED downlighters. Extractor fan.
Outside
Substantial gravel driveway extending the full width of the plot, providing comprehensive off road parking. Screened to the front by Laurel hedging and to either side boundary by tall fencing and shrubs.
Garden Studio/Annexe
Formerly a single garage constructed of painted brick elevations beneath a flat roof. More recently this has been converted into a fully insulated therapy room with air conditioning/air heating. UPVC part glazed door and window to side aspect. Gravel paths continue to either side of the property converging onto the main rear garden.
Rear Garden
This enjoys privacy and has the considerable benefit of a due westerly aspect. Comprising a large L-shaped split level terrace at one end and extending beneath a pergola, ideal for entertaining and barbeques. Gravel border to one side good for potted plants and shrubs. Square level lawn area with sleeper edging. Large garden store/shed and tall fencing to all boundaries. Outside power points and lighting.
Services
Mains water, drainage and oil central heating. Note: No household services or appliances have been tested and no guarantees can be given by Evans and Partridge.
Directions
SP11 8QD
Council Tax
D
Brochures
Particulars- COUNCIL TAXA payment made to your local authority in order to pay for local services like schools, libraries, and refuse collection. The amount you pay depends on the value of the property.Read more about council Tax in our glossary page.
- Band: D
- PARKINGDetails of how and where vehicles can be parked, and any associated costs.Read more about parking in our glossary page.
- Yes
- GARDENA property has access to an outdoor space, which could be private or shared.
- Yes
- ACCESSIBILITYHow a property has been adapted to meet the needs of vulnerable or disabled individuals.Read more about accessibility in our glossary page.
- Ask agent
Stanbury Close, Thruxton, Andover, Hampshire, SP11
Add an important place to see how long it'd take to get there from our property listings.
__mins driving to your place



Your mortgage
Notes
Staying secure when looking for property
Ensure you're up to date with our latest advice on how to avoid fraud or scams when looking for property online.
Visit our security centre to find out moreDisclaimer - Property reference STO240221. The information displayed about this property comprises a property advertisement. Rightmove.co.uk makes no warranty as to the accuracy or completeness of the advertisement or any linked or associated information, and Rightmove has no control over the content. This property advertisement does not constitute property particulars. The information is provided and maintained by Evans & Partridge, Stockbridge. Please contact the selling agent or developer directly to obtain any information which may be available under the terms of The Energy Performance of Buildings (Certificates and Inspections) (England and Wales) Regulations 2007 or the Home Report if in relation to a residential property in Scotland.
*This is the average speed from the provider with the fastest broadband package available at this postcode. The average speed displayed is based on the download speeds of at least 50% of customers at peak time (8pm to 10pm). Fibre/cable services at the postcode are subject to availability and may differ between properties within a postcode. Speeds can be affected by a range of technical and environmental factors. The speed at the property may be lower than that listed above. You can check the estimated speed and confirm availability to a property prior to purchasing on the broadband provider's website. Providers may increase charges. The information is provided and maintained by Decision Technologies Limited. **This is indicative only and based on a 2-person household with multiple devices and simultaneous usage. Broadband performance is affected by multiple factors including number of occupants and devices, simultaneous usage, router range etc. For more information speak to your broadband provider.
Map data ©OpenStreetMap contributors.
