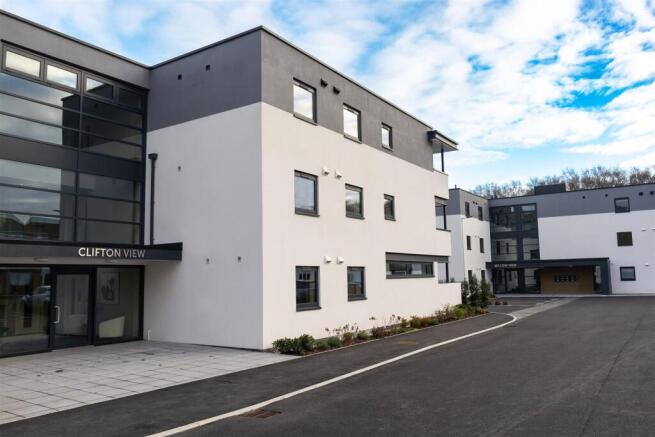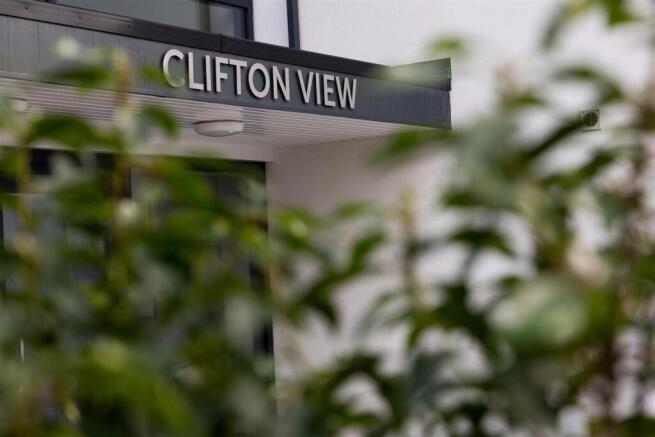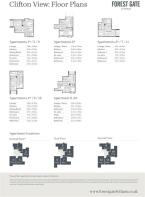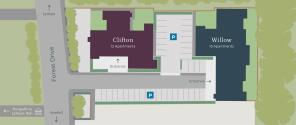Clifton View, Forest Gate, Forest Drive, Lytham

- PROPERTY TYPE
Apartment
- BEDROOMS
2
- BATHROOMS
2
- SIZE
Ask agent
Key features
- Luxury Contemporary Apartments of Distinction (forestgatelytham.co.uk)
- Open Plan Living with Private Balcony or Terrace
- Two Large Double Bedrooms, Main Bathroom & En Suite to Principal Bedroom
- Fully Fitted Kitchens are Equipped with High-spec integrated appliances
- EPC Rating of B
- Designated Car Parking & Visitor Parking
- Secure Bike Storage & Dog Wash Station
- Lift & Stair Access to All Floors
- Part Exchange Scheme Available & Mortgages for up to 85%
- 999 Year Lease at a Peppercorn Rent
Description
Welcome to Forest Gate, your gateway to an exceptional living experience in the coveted coastal town of Lytham. Nestled in tranquil landscaped settings, Forest Gate presents a unique opportunity to own a piece of exclusivity. Our development features 27 modern 2-bedroom apartments spread across two distinct structures – Willow View and Clifton View.
Experience contemporary living at its finest with first-rate construction and innovative design at Forest Gate.
Welcome home to a blend of luxury and serenity.
forestgatelytham.co.uk
Show Apartment - Show Apartment and all remaining apartments open for viewings, please just contact the office on
Welcome To Forest Gate - For more information visit their website: forestgatelytham.co.uk
Your gateway to an exceptional living experience in the coveted coastal town of Lytham.
Nestled in tranquil landscaped settings, Forest Gate presents a unique opportunity to own a piece of exclusivity. Our development features 27 modern 2-bedroom apartments spread across two distinct structures – Willow View and Clifton View.
Experience contemporary living at its finest with first-rate construction and innovative design at Forest Gate.
Welcome home to a blend of luxury and serenity.
About Chandler Homes - At Chandler Homes we go beyond construction to craft homes, setting a new standard for property development across the Fylde coast. Established and led by Michael Davies, Chandler Homes assures a commitment to high standards and meticulous attention to detail, mirroring his years of hard work and dedication in the industry. Chandler Homes promises not only a high-quality build but also exceptional customer service from start to finish.
Our dedicated team of local professionals, including architects, builders and our appointed estate agent share a vision of creating modern living spaces that harmonise with the surrounding environment.
Clifton View - Commanding an imposing position at the front of the development with expansive views of the surrounding area, Clifton View is a luxurious collection of 12 outstanding apartments.
Constructed to spaciously allow 4 apartments on each floor over the ground, first and second levels. As in Willow View, each apartment is different, in terms of size and space but each reflects our ethos of open plan, modern and comfortable living
Design Features -
Kitchen - Quality and bespoke professionally designed kitchens
Handleless design with soft motion drawers and doors
Solid Mirostone work surfaces and breakfast island
Quarasil granite undermount sink unit
Quality integrated appliances including Bosch single oven and combination microwave, Bosch fully integrated dishwasher and Bosch advanced washer/dryer
Fulll size Indesit integrated fridge and freezer
Nicola Tesla Alpha induction hob unit with integrated recirculating extraction unit
Intu Asprey hot water tap
LED under cabinet lighting
Provision for double pendant lights over breakfast bar (light fittings not included)
Principal En Suite Bedroom - Principal bedroom en-suites
Bedroom and study flooring in luxury fitted, deep pile carpets
Fully integrated sliding wardrobes in principal bedroom
Internal walls and ceilings finished in warm contemporary coloured matt emulsion
Contemporary elegant skirting and architraves finished in hard wearing warm white emulsion
Second Bedroom - A large second bedroom providing ample space for a king size bed and bedroom furniture.
Bathroom - Roco sanitaryware, fixtures and fittings
Concealed cistern WC
Under basin storage
Recessed shelf with chrome trim
Illuminated mirror above sink basin
Fully tiled in matching porcelain using muted colours
Chrome heated towel rail
Main bathroom enjoys luxury bath basin and double shower attachment
Principal en-suite enjoys walk in luxury shower enclosure
Minimalist glass screens
Heating, Hot Water & Ventilation - Energy efficient radiant under floor heating in all areas of the apartment, thermostatically controlled in each room so all spaces can be regulated
Dimplex Air Source Water Heater allows high pressure for showers, high flow rates for quick filling and low maintenance
Titan Mechanical Ventilation and Heat Recovery (MVHR) system providing superior ventilation with fresh air freshly vented in each room and providing for the elimination of air pollution and allergens
Electrical - Energy efficient integrated ceiling downlighters in all interior areas
High speed Fibre Broadband connection to all apartments
TV points to open plan lounge and both bedrooms
Satin finish chrome socket and light switches
Security - Fob entry security system
Integrated smoke alarm system
Technal FY65 window system offering innovative and secure locking system conforming to RC2 classification for added security and conforming to PAS 24
Exlabesa X1A FOLD door system offering high level security conforming to PAS 24
General - Hallway, storage, kitchen and living space in solid engineered French vanilla oak, oiled and stained
Floor to ceiling fitted cupboards, discreetly positioned along the entrance hallway
Bedrooms and study in luxury-fitted deep pile carpets
Bathroom and en-suite flooring and walls in matching luxury muted porcelain tiles
Fully integrated sliding wardrobes in principal bedroom
Energy efficient integrated ceiling down lighting in all interior areas
Internal walls and ceilings finished in warm contemporary coloured matt emulsion
Internal doors finished in warm white hard wearing emulsion with all doors having quality, sleek chrome handles
Contemporary elegant skirting and architraves finished in hard wearing warm white emulsion
Integrated smoke alarm detection system throughout
Technal FY65 window system with double glazing. External window frames in anthracite finished in powder coated aluminium
Xlabesa Xia FOLD door system to patio /balcony in matching anthracite, providing intelligent design, engineered for quality, security and durability
Superwhite 34 Cavity Wall system – a high performance, non- combustible and BBA approved wool blown insulation
Communal Areas -
Exterior Communal Areas - Designated car parking
Visitor and disabled car parking
Landscaped grounds
Energy efficient and well illuminated external lighting
Installation of cable ducting to facilitate the future installation of car charging points
Water tap facility on car park
Interior Communal Areas - Secure entry system
Integrated smoke alarm detection system
Spacious and welcoming entrance foyer with full length glass atrium
Lift and stair access to all levels
Secure bike storage
Dog wash station
Location & Amenities - Forest Gate is positioned within easy walking distance of Lytham’s charming main street. Enjoy all that Lytham has to offer including an eclectic mix of independent retailers, shops, cafes, bars and restaurants.
A stroll along Lytham’s Green to admire our iconic windmill, a wander through Lowther Gardens and Witchwood, explore the delights of Lytham Hall which is literally on the doorstep; the beauty of our local coast and countryside is unrivalled. For sports enthusiasts, two outstanding golf clubs are nearby, along with various leisure and sporting clubs for cricket, tennis, and crown bowls. Experience a lively social calendar filled with festivals and theatre events that cater to all interests.
Closer still is Ansdell, nestled between Lytham and St Annes and just a few minutes walk from Forest Gate. Conveniently situated, Ansdell offers the perfect balance of proximity to amenities without the need to venture into Lytham. With its array of shops, Ansdell presents itself as a delightful and accessible destination for locals and visitors alike.
Forest Gate offers convenient access to Lytham and the Fylde Coast with nearby train stations at Ansdell and Lytham. These local stations provide access to Preston and the West Coast Mainline with direct trains to Manchester and London.
Additionally, the M55 motorway allows easy travel to destinations like the Lake District, Manchester, Liverpool and Lancaster – all within a 60 minute drive. The new link road to the M55 motorway is a 3 minute drive away.
Your Guarantee - All apartments are sold with the benefit of a 10 year new build warranty from Advantage Home Construction Insurance (AHCI). The warranty provider is approved by the Council of Mortgage Lenders (CML) and its consumer code is CTSI approved (ahci.co.uk)
Terms - All apartments are sold with the benefit of a 999 year lease and a peppercorn ground rent. A residents management company will be formed to administer and control outgoing expenses in maintaining and repairing common parts and facilities. Each homeowner will become a member of the company. An annual service charge will be payable estimated at £1500 per annum per apartment inclusive of block buildings insurance.
Note - Although every effort has been invested to ensure the accuracy of this product specification, it serves as a general guide and may be subject to change during the construction process. Therefore, these details do not constitute or form any part of a contract. Please note: Property dimensions, as depicted in floor maps, may vary slightly due to construction methods and finish type. The computer-generated internal images in this brochure provide a general indication of the quality of finish, but they do not precisely represent any specific apartment’s specifications. Although efforts have been made to accurately portray external areas, slight variations in landscaping and materials may occur. For additional details, please enquire further.
Consumer Protection From Unfair Trading Regulation - John Ardern & Company for themselves and their clients declare that they have exercised all due diligence in the preparation of these details but can give no guarantee as to their veracity or correctness. Any electrical or other appliances included have not been tested, neither have drains, heating, plumbing and electrical installations. All purchasers are recommended to carry our their own investigations before contract. Details Updated January 2025
Brochures
Clifton View, Forest Gate, Forest Drive, LythamBrochure- COUNCIL TAXA payment made to your local authority in order to pay for local services like schools, libraries, and refuse collection. The amount you pay depends on the value of the property.Read more about council Tax in our glossary page.
- Ask agent
- PARKINGDetails of how and where vehicles can be parked, and any associated costs.Read more about parking in our glossary page.
- Communal
- GARDENA property has access to an outdoor space, which could be private or shared.
- Yes
- ACCESSIBILITYHow a property has been adapted to meet the needs of vulnerable or disabled individuals.Read more about accessibility in our glossary page.
- Ask agent
Clifton View, Forest Gate, Forest Drive, Lytham
Add an important place to see how long it'd take to get there from our property listings.
__mins driving to your place
Get an instant, personalised result:
- Show sellers you’re serious
- Secure viewings faster with agents
- No impact on your credit score



Your mortgage
Notes
Staying secure when looking for property
Ensure you're up to date with our latest advice on how to avoid fraud or scams when looking for property online.
Visit our security centre to find out moreDisclaimer - Property reference 33647339. The information displayed about this property comprises a property advertisement. Rightmove.co.uk makes no warranty as to the accuracy or completeness of the advertisement or any linked or associated information, and Rightmove has no control over the content. This property advertisement does not constitute property particulars. The information is provided and maintained by John Ardern Estate Agents, Lytham. Please contact the selling agent or developer directly to obtain any information which may be available under the terms of The Energy Performance of Buildings (Certificates and Inspections) (England and Wales) Regulations 2007 or the Home Report if in relation to a residential property in Scotland.
*This is the average speed from the provider with the fastest broadband package available at this postcode. The average speed displayed is based on the download speeds of at least 50% of customers at peak time (8pm to 10pm). Fibre/cable services at the postcode are subject to availability and may differ between properties within a postcode. Speeds can be affected by a range of technical and environmental factors. The speed at the property may be lower than that listed above. You can check the estimated speed and confirm availability to a property prior to purchasing on the broadband provider's website. Providers may increase charges. The information is provided and maintained by Decision Technologies Limited. **This is indicative only and based on a 2-person household with multiple devices and simultaneous usage. Broadband performance is affected by multiple factors including number of occupants and devices, simultaneous usage, router range etc. For more information speak to your broadband provider.
Map data ©OpenStreetMap contributors.





