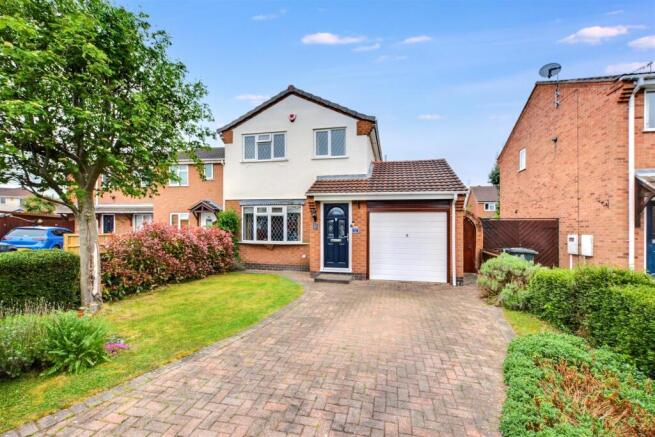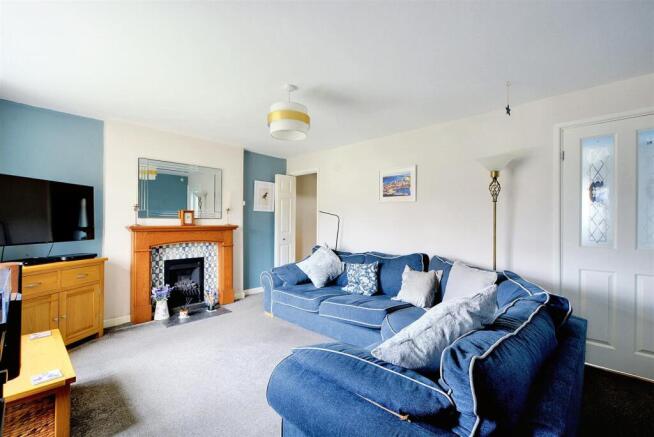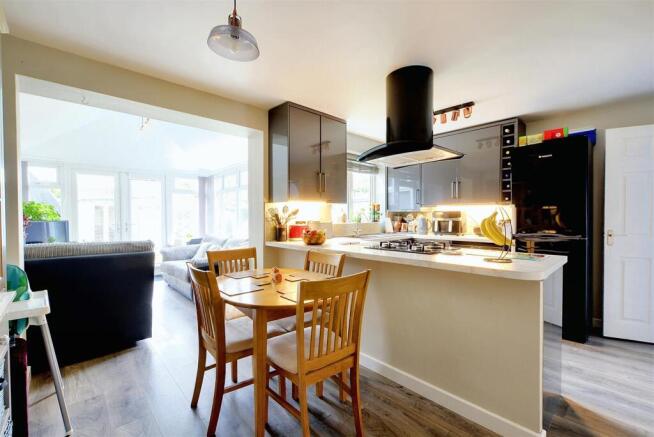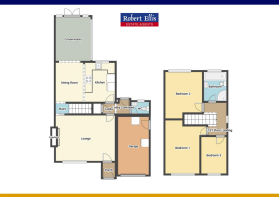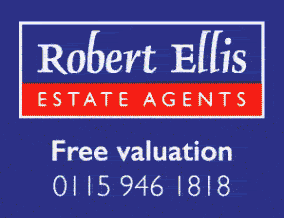
Bakewell Road, Long Eaton

- PROPERTY TYPE
Detached
- BEDROOMS
3
- BATHROOMS
1
- SIZE
Ask agent
- TENUREDescribes how you own a property. There are different types of tenure - freehold, leasehold, and commonhold.Read more about tenure in our glossary page.
Freehold
Key features
- A three bedroom detached house
- On popular Fields Farm estate
- Extended open plan kitchen diner
- Integral garage
Description
A VERY WELL PRESENTED THREE BEDROOM DETACHED PROPERTY SITUATED ON A CUL-DE-SAC ON THE POPULAR FIELDS FARM ESTATE WITH EXTENDED OPEN PLAN KITCHEN DINER
It gives Robert Ellis great pleasure to bring to the market this attractive gable-fronted three bedroom detached home which has been very well maintained by the current owners. The property would ideally suit the first time buyer or growing family, wanting something within easy reach of Long Eaton and Sawley with plenty of amenities close-by. A particular feature of this property is the superb open-plan kitchen diner which has French doors opening to the enclosed rear garden, offering the home's ideal living space which is ideal for entertaining. An internal viewing is a must to fully appreciate the accommodation on offer.
The property benefits from modern conveniences such as gas central heating and double glazing and in brief comprises of an entrance hall, ground floor W.C, bay fronted lounge, open plan kitchen diner with breakfast bar and an extension into the garden room, the rear garden which is South East facing is fully enclosed with shed and summerhouse. To the first floor there are three good sized bedrooms and a four piece family bathroom which has been re-decorated, re-tiled and with special feature of sound system and LED mood lighting. Outside the property sits in an attractive spacious plot at the head of the cul-de-sac, to the front there is a block paved driveway offering off the road parking for up to four cars which leads you to the brick built integral garage. To the rear of the property, there is a delightful and good sized landscaped rear garden which as previously mentioned is South East facing.
Found on the popular Fields Farm development the property is close to the amenities and facilities provided by Long Eaton town centre and the surrounding area which includes the Asda and Tesco superstores along with numerous other retail outlets found along the High Street. There are schools for all ages, health care and sports facilities including West Park leisure centre and Trent Lock golf club and the excellent transport links include junctions 24 and 25 of the M1, East Midlands Airport, Long Eaton train station and the A52 to Nottingham and Derby.
Entrance Hall - 1.40m x 0.99m approx (4'7 x 3'3 approx) - With an attractive composite front door, laminate flooring, ceiling light, radiator and alarm system, with door into:
Lounge - 4.6m x 3.9m approx (15'1" x 12'9" approx) - The bay-fronted lounge ha s uPVC double glazed window to the front, carpeted flooring, radiator, TV point, ceiling light, gas fireplace and surrpound with slate hearth; with doors into the inner lobby and:
Kitchen Diner - 4.2m x 4.6m approx (13'9" x 15'1" approx) - The open plan kitchen diner has uPVC double glazed grey laminate flooring, grey wall-mounted tall radiator, two ceiling lights.
The kitchen area consists of a U-shaped breakfast bar with contemporary grey gloss wall and base units, with sage green brick gloss splash-back tiles, laminate rolled edge work top, the corner units have pull-out storage to make use of the space. Inset grey 1 1'2 sink and drainer with swan neck mixer tap. There is an integral dishwasher and space and plumbing for a washing machine, space for standing fridge freezer, integrated low-level fan assisted oven and integrated microwave.
This is open to the:
Garden Room - 3.4m x 2.9m approx (11'1" x 9'6" approx) - With uPVC double glazed windows to the rear and side with inset blinds, with French doors opening onto the rear garden, with vaulted plastered ceiling, tall contemporary grey radiator, laminate flooring, ceiling light. TV pint.
Inner Lobby - 2.29m x 0.99m approx (7'6" x 3'3" approx) - With composite back door to the rear garden with inset patterned glass, laminate flooring, under-stairs cupboard and doors to the kitchen, door to the downstairs w.c and door into the lounge.
Downstairs W.C - 1m x 1.6m approx (3'3" x 5'2" approx) - With uPVC double glazed window to the rear, laminate flooring, low flush W.c, chrome towel radiator, wall mounted sink and ceiling light.
First Floor Landing - 2.39m x 2.59m approx (7'10" x 8'6" approx) - With uPVC double glazed window to the side elevation, ceiling light, coving and doors to the three bedrooms and shower room
Bedroom One - 3.9m x 2.6m approx (12'9" x 8'6" approx) - With uPVC double glazed window to the front elevation, radiator, ceiling light, carpeted flooring.
Bedroom Two - 3.4m x 2.7m approx (11'1" x 8'10" approx) - With uPVC double glazed window to the rear elevation, radiator, ceiling light, carpeted flooring, in-built storage cupboard and fitted wardrobes.
Bedroom Three - 2.90m x 2.01m approx (9'6" x 6'7" approx) - With uPVC double glazed window to the front elevation, radiator, ceiling light, carpeted flooring.
Bathroom - 2.29m x 1.78m approx (7'6" x 5'10" approx) - With uPVC double glazed patterned window to the rear elevation, laminate flooring, panelled bath with hand held shower, pedestal sink with mixer tap, chrome towel radiator, grey tiled to the ceiling, mirrored LED cabinet, enclosed corner shower unit with electric shower, low flush W.C, LED recessed spotlight with inbuilt mood lighting which can change colour and in-built sound system speakers which can be Bluetooth controlled and extractor fan
Outside - To the front, there is a block-paved driveway for at least 3 vehicles with mature shrubs and trees providing privacy and a lawned area.
To the rear, the fenced and enclosed garden offers a serene space with lawn, patio, shed and summerhouse. With a gate to the right hand side to the front of the property.
Garage - 2.59m" x 5.08m approx (8'6"" x 16'8" approx) - The garage has an up and over door with lighting and power.
Directions - Proceed out of Long Eaton along Main Street and at the Tappers Harker island continue straight over and into Fields Farm Road. Take the turning onto Bosworth Way and turn right into Bakewell Road. The property sits at the head of the cul-de-sac.
8399JG
Council Tax - Erewash Borough Council Band C
Additional Information - Agents Notes - Electricity – Mains Supply
Water – Mains Supply
Heating – Gas Central Heating – Connected to Mains Supply
Septic Tank – No
Broadband – Openreach, Virgin Media
Broadband Speed - Superfast - 1000 Mbps (Highest available download speed) 220 Mbps (Highest available upload speed)
Phone Signal – All 4G, most 3G & 5G available
Sewage – Mains Supply
Flood Risk – No flooding in the last 36 years
Low risk of flooding
Non-Standard Construction – No
Any Legal Restrictions – No
Other Material Issues – No
MUST BE VIEWED TO BE APPRECIATED! A THREE BEDROOM DETACHED PROPERTY OFFERING WELL PRESENTED ACCOMMODATION
Brochures
Bakewell Road, Long Eaton- COUNCIL TAXA payment made to your local authority in order to pay for local services like schools, libraries, and refuse collection. The amount you pay depends on the value of the property.Read more about council Tax in our glossary page.
- Band: C
- PARKINGDetails of how and where vehicles can be parked, and any associated costs.Read more about parking in our glossary page.
- Yes
- GARDENA property has access to an outdoor space, which could be private or shared.
- Yes
- ACCESSIBILITYHow a property has been adapted to meet the needs of vulnerable or disabled individuals.Read more about accessibility in our glossary page.
- Ask agent
Bakewell Road, Long Eaton
Add an important place to see how long it'd take to get there from our property listings.
__mins driving to your place
Your mortgage
Notes
Staying secure when looking for property
Ensure you're up to date with our latest advice on how to avoid fraud or scams when looking for property online.
Visit our security centre to find out moreDisclaimer - Property reference 33647458. The information displayed about this property comprises a property advertisement. Rightmove.co.uk makes no warranty as to the accuracy or completeness of the advertisement or any linked or associated information, and Rightmove has no control over the content. This property advertisement does not constitute property particulars. The information is provided and maintained by Robert Ellis, Long Eaton. Please contact the selling agent or developer directly to obtain any information which may be available under the terms of The Energy Performance of Buildings (Certificates and Inspections) (England and Wales) Regulations 2007 or the Home Report if in relation to a residential property in Scotland.
*This is the average speed from the provider with the fastest broadband package available at this postcode. The average speed displayed is based on the download speeds of at least 50% of customers at peak time (8pm to 10pm). Fibre/cable services at the postcode are subject to availability and may differ between properties within a postcode. Speeds can be affected by a range of technical and environmental factors. The speed at the property may be lower than that listed above. You can check the estimated speed and confirm availability to a property prior to purchasing on the broadband provider's website. Providers may increase charges. The information is provided and maintained by Decision Technologies Limited. **This is indicative only and based on a 2-person household with multiple devices and simultaneous usage. Broadband performance is affected by multiple factors including number of occupants and devices, simultaneous usage, router range etc. For more information speak to your broadband provider.
Map data ©OpenStreetMap contributors.
