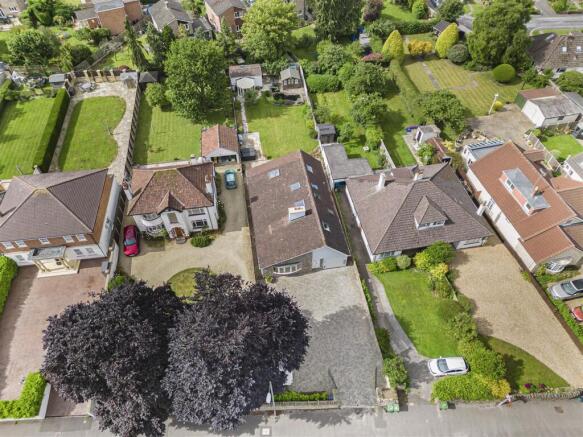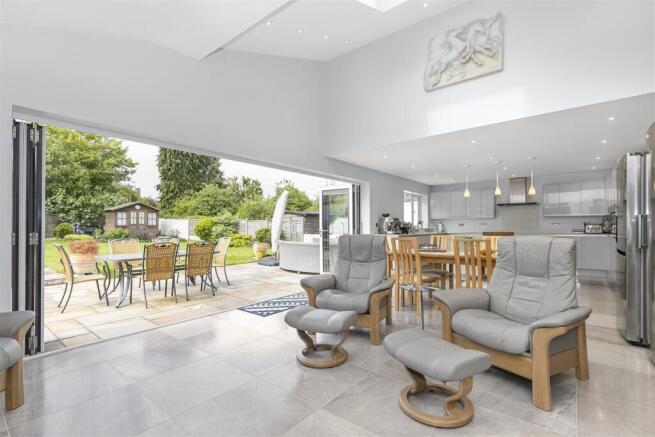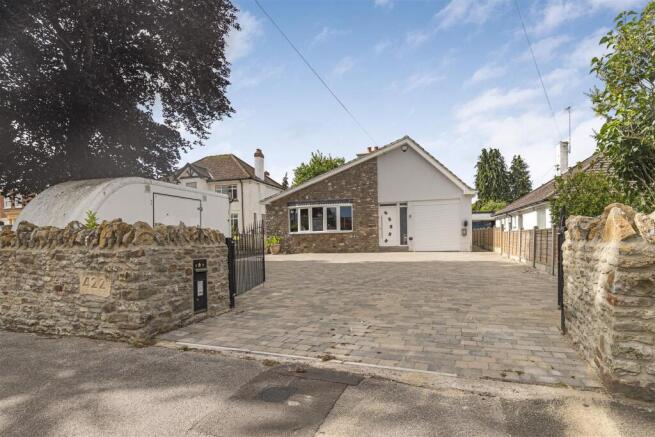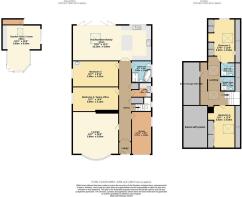Bath Road, Saltford

- PROPERTY TYPE
Detached Bungalow
- BEDROOMS
4
- BATHROOMS
3
- SIZE
3,000 sq ft
279 sq m
- TENUREDescribes how you own a property. There are different types of tenure - freehold, leasehold, and commonhold.Read more about tenure in our glossary page.
Freehold
Description
The spacious accommodation is approximately 3,000 square feet and can be found over two floors. The current owners have changed the layout, which now provides the perfect balance. From multiple double bedrooms, to generous living space, evident in the impressive open plan family room, which measures over 33ft in length, which includes a stunning Turkish marble tiled floor with under floor heating, large fitted kitchen, dining and seating areas. The partially vaulted ceiling allows for natural light via the 'Velux' window and the double 'Bi-Fold' doors provide the perfect view and access to the garden, providing an expansive entertainment space. Furthermore a separate lounge with a full cinema system, projector and screen, can be found to the front aspect with a bay fronted double glazed window overlooking the driveway and with beautiful Oak hardwood flooring, complete with underfloor heating. A handy utility room, comprising fitted wall and base units, plumbing for a washing machine and the gas combination boiler to reside.
The first of the three bathrooms can be found to the ground floor, perfect for any buyer looking to utilise a bedroom for an elderly relative, with the bathroom conveniently positioned opposite this bedroom. The bathroom is a four piece white suite including a separate shower and corner bath. Both bedrooms positioned to the ground floor are generously proportioned, both double in nature and including hardwood flooring.
A truly special and unique detached residence, positioned within the delightful village of Saltford. This four bedroom dormer bungalow has been the subject of a comprehensive refurbishment programme and now presents as the most wonderful of family home. The spacious accommodation is approximately 3,000 square feet and can be found over two floors. The current owners have changed the layout, which now provides the perfect balance. From multiple double bedrooms, to generous living space, evident in the impressive open plan family room, which measures over 33ft in length, which includes a stunning Turkish marble tiled floor with under floor heating, large fitted kitchen, dining and seating areas. The partially vaulted ceiling allows for natural light via the 'Velux' window and the double 'Bi-Fold' doors provide the perfect view and access to the garden, providing an expansive entertainment space. Furthermore a separate lounge with a full cinema system, projector and screen, can be found to the front aspect with a bay fronted double glazed window overlooking the driveway and with beautiful Oak hardwood flooring, complete with underfloor heating. A handy utility room, comprising fitted wall and base units, plumbing for a washing machine and the gas combination boiler to reside.
Entrance Lobby - Double glazed Composite door with side panel window. Part glazed door with matching side panel window to entrance hallway. Turkish Marble flooring. Coatrack
Hallway - Hardwood oak floor. Designer radiator. Oak and glass staircase to upper floor. Cupboard with lighting to side and understairs. Security alarm panel. Airing cupboard. Mains powered smoke alarm.
Bathroom - 9' 2'' x 8' 6'' (2.80m x 2.60m) - Double glazed window to the side aspect. Walk in shower. WC. Hand basin. Panel bath with shower unit. Tiled walls. Tiled flooring. Heated towel rail.
Lounge - 3' 2'' x 16' 5'' (.96m x 5.00m) - Double glazed bow window to front aspect. Under floor heating. Oak hardwood flooring. Additional gas fire. Remote controlled spotlights. Surround system, projector, remote screen and ethernet point connected to home mesh WI-FI system. 22 power points - 18 being on a clean circuit for the hi-fi enthusiast.
Bedroom Four / Home Office - 19' 7'' x 10' 4'' (5.96m x 3.16m) - Double glazed window to the side. Hardwood flooring. Recessed ceiling lighting. Virgin media point. Wi-Fi mesh system control with full Gigabit ethernet 6 compliant cabling. Designer radiator. 4 double power points. Office desk system (which can be easily removed) with 6 USB charger stations and 9 extra power points.
Bedroom Three - 19' 7'' x 10' 4'' (5.96m x 3.16m) - Double glazed window to the side, Hardwood flooring. Recessed ceiling lighting. Virgin media point. Wash hand basin. Designer radiator. 4 double power points.
Utility Room - 6' 0'' x 6' 0'' (1.83m x 1.82m) - Double glazed window to the side. Turkish marble tiled floor. Recessed light. Matching full height cupboards (with vacuum cleaner charging point) and base units. Carbon monoxide detector. White Quartz worktops with single drainer and bowl sink unit with waste disposal unit and spray tap. Plumbed for washing machine. Gas central heating boiler.
Kitchen / Diner / Family Room - 33' 6'' x 15' 1'' (10.2m x 4.6m) - Double Oak doors with glazed insert providing access from the hallway. A fully fitted kitchen with Quartz worktops and upstands. Fitted dishwasher. Vaulted ceiling. Turkish marble floor with under floor heating. South facing 5.5m bi-fold doors and double glazed window. 1.5 bowl sink with double drainer, waste disposal unit and boiling water/filtered water tap. Twin Neff ovens , one steam and self cleaning, matching microwave and plate warmer. Neff cooker hood and Neff induction hob. Central island with pendant lighting and wine fridge. 14 additional power points with twin USB chargers. Electric Velux and blind. Plumbed for ice maker fridge. Virgin media point. Ethernet wiring / mesh wifi point. Bluetooth lighting for both the recessed lights and the kitchen units.
Garage - 18' 10'' x 8' 6'' (5.73m x 2.60m) - Integral garage with double glazed window to side. Electric remote control roller shutter door. Fusebox. Gas meter and isolation switches for external power. Main water stop cock with remote on/off. Low energy LED strip lighting. 3 double power points. Internal door fitted with combination lock to stop external ingress.
First Floor Landing - Oak staircase with tempered glass panelling. Double glazed, obscure window to side. Velux window and blind. Access to eaves storage. Recessed lighting. Hardwood flooring. Twin electric Velux windows and blinds. Designer radiator. Double socket. Access to eaves storage. Ethernet wiring / mesh Wi-Fi point. Recessed lighting. Under eaves display feature with separate lighting. Book shelf
Shower Room - 5' 11'' x 5' 10'' (1.80m x 1.78m) - Velux window and blind. Shower cubicle. Hand basin. WC. Part tiled walls, tiled floor, Heated towel rail. Extractor fan. Recessed lighting
Bedroom Two - 18' 1'' x 11' 6'' (5.52m x 3.50m) - Velux window and blind to side. Designer radiator. Fitted wardrobes and vanity unit. Built in eaves storage space to both sides of house, both with power points for lighting. 4 double power points. Recessed lighting
Bedroom One - 17' 6'' x 11' 6'' (5.33m x 3.50m) - Double glazed window to the rear. Velux window and blind. Designer radiator. Door to ensuite and shower room. Fitted wardrobes and vanity unit. 7 double power points, 4 with twin USB chargers. Access to under eaves storage that has a double power point for lighting
En-Suite - 5' 11'' x 5' 10'' (1.80m x 1.78m) - Velux window with blind. Shower cubicle. Hand basin. WC. Tiled walls. Tiled flooring. Heated towel rail. Extractor fan. Shaver point. Recessed lighting
Front Aspect - Block paved driveway with parking for up to 12 cars. Courtesy light by gates. Built in Victorian style post box. 4 external double power points with independent RCD. Garden hose point and pod point charger to the front of the garage. Both sides of the house are fitted with sensors that turn on courtesy lights if you travel up either side of the house.
Rear Garden - Laid mainly lawn with three patio areas, the nearest to the house continues down both sides of the property. 5 double sockets placed strategically around the garden. Outside lights and tap. Independent fuse box outside for hot tub 17ft fishpond with pump and filtration unit, currently growing water cress and populated with goldfish. External Wi-Fi Satellite dish that transmits gigabit Ethernet to the garden office.
Wooden Summer House - Double glazed wooden summer house with power and light. Fitted with kitchen units for work shop and storage
Garden Room / Home Office - 19' 4'' x 16' 5'' (5.90m x 5.00m) - (An 'L' shaped room with measurements taken to the maximum points) Double glazed patio doors. Laminate flooring. Full Gigabit internet and Wi-Fi. Alarm. Fuse box for garden electrics. Vaulted Electric Velux window, blind. Fitted base and wall units for storage. Recessed lighting. 7 double power points. Access to roof space. Receiver satellite dish. Opening to the conservatory. Double glazed conservatory with LED lighting and electric roof vent. Tiled flooring
Attached Tool Store - Attached to the rear of the garden room and of brick construction. Shelving. Light. Double glazed door
General Notes - The heating system within the house is controlled by a phone application ('Wiser') which can control the heating system while away from the home and can be used to control power outlets
The electric Velux windows and blinds within the house are controlled by the 'Velux' app as well as physical switches and are protected with rain sensors.
The kitchen and many other rooms (main bedroom, en-suite, upstairs bathroom, upper hall and front bedroom) are controlled by Bluetooth lights through the 'Phoebe Spectrum' app which allows the lights to be dimmed and colour controlled from soft to intense.
The kitchen skirting lights, over and under cupboard lights and centre island lights are controlled from the 'Aurora BLE' app.
The house is cavity wall insulated. All Velux's are heat retaining, reflective glass. All lighting is low energy. All insulation is 150mm of 'Celotax' or to maximum possible.
The sound system, projector and Wi-Fi system is excluded from the sale. The Ubiquiti MESH Wi-Fi system ensures that full gigabit internet can be picked up from the front gate to the rear fence and anywhere in the house.
The house alarm can also be accessed by phone but a service charge is payable for this.
The following is a summary of recent upgrades, although not limited too
Complete redecoration
All new Velux windows and blinds
Replacement roof and felting
New soffit and facias
New Guttering
New Block Paved Driveway
New Front Wall & New Gates
A new, fully drained patio area to rear
The entire heating system has been overhauled and updated
An almost complete rewire, with a new fuse box
New Kitchen
New Utility Room Fit Out
Brochures
Final Brochure New.pdf- COUNCIL TAXA payment made to your local authority in order to pay for local services like schools, libraries, and refuse collection. The amount you pay depends on the value of the property.Read more about council Tax in our glossary page.
- Band: F
- PARKINGDetails of how and where vehicles can be parked, and any associated costs.Read more about parking in our glossary page.
- Yes
- GARDENA property has access to an outdoor space, which could be private or shared.
- Yes
- ACCESSIBILITYHow a property has been adapted to meet the needs of vulnerable or disabled individuals.Read more about accessibility in our glossary page.
- Ask agent
Energy performance certificate - ask agent
Bath Road, Saltford
Add an important place to see how long it'd take to get there from our property listings.
__mins driving to your place
Your mortgage
Notes
Staying secure when looking for property
Ensure you're up to date with our latest advice on how to avoid fraud or scams when looking for property online.
Visit our security centre to find out moreDisclaimer - Property reference 33612869. The information displayed about this property comprises a property advertisement. Rightmove.co.uk makes no warranty as to the accuracy or completeness of the advertisement or any linked or associated information, and Rightmove has no control over the content. This property advertisement does not constitute property particulars. The information is provided and maintained by Gregorys Estate Agent, Keynsham. Please contact the selling agent or developer directly to obtain any information which may be available under the terms of The Energy Performance of Buildings (Certificates and Inspections) (England and Wales) Regulations 2007 or the Home Report if in relation to a residential property in Scotland.
*This is the average speed from the provider with the fastest broadband package available at this postcode. The average speed displayed is based on the download speeds of at least 50% of customers at peak time (8pm to 10pm). Fibre/cable services at the postcode are subject to availability and may differ between properties within a postcode. Speeds can be affected by a range of technical and environmental factors. The speed at the property may be lower than that listed above. You can check the estimated speed and confirm availability to a property prior to purchasing on the broadband provider's website. Providers may increase charges. The information is provided and maintained by Decision Technologies Limited. **This is indicative only and based on a 2-person household with multiple devices and simultaneous usage. Broadband performance is affected by multiple factors including number of occupants and devices, simultaneous usage, router range etc. For more information speak to your broadband provider.
Map data ©OpenStreetMap contributors.




