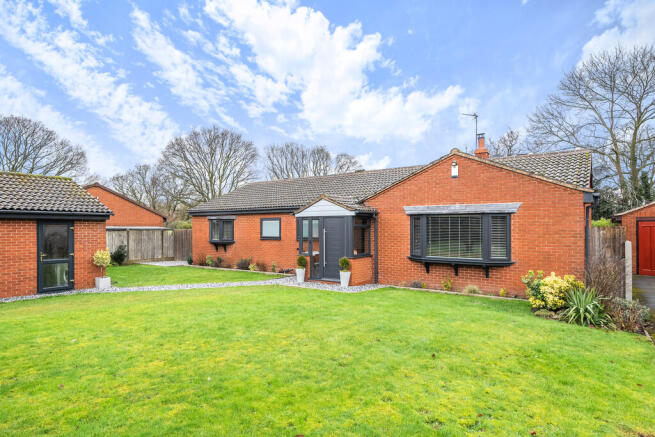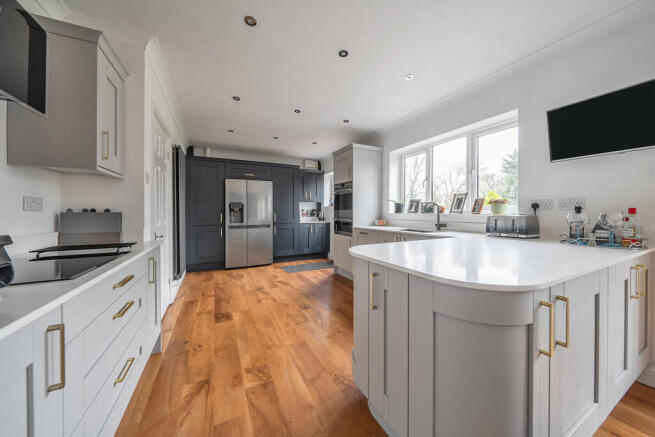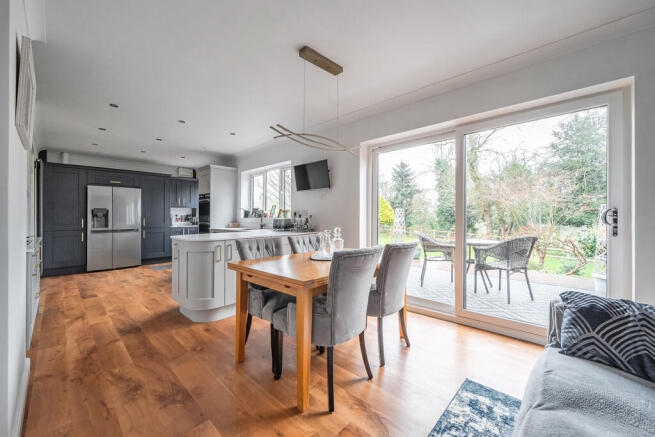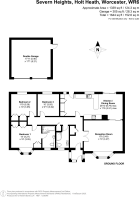Severn Heights, Holt Heath

- PROPERTY TYPE
Detached Bungalow
- BEDROOMS
3
- BATHROOMS
2
- SIZE
1,339 sq ft
124 sq m
- TENUREDescribes how you own a property. There are different types of tenure - freehold, leasehold, and commonhold.Read more about tenure in our glossary page.
Freehold
Key features
- Use of 7.16 acres Communal Woodland
- Views down to River Severn
- 3 Double Bedrooms
- Double Detached Garage
- Immaculately presented accommodation
- Open Plan Family Dining Kitchen
- Log Burner
- Private Drive with only 8 properties
- Sought after village
Description
Local schooling is available at Grimley and Holt primary school and importantly the property sits in the catchment for the highly recommended high school of Chantry which is located in Martley.
The Cathedral City of Worcester is about 6 miles distant with direct trains to Birmingham and London Paddington. Nearby Droitwich Spa also has good rail links and a Waitrose supermarket.
There is excellent M5 motorway access via junctions 5 at Wychbold and 6 at Worcester.
DESCRIPTION This is a first class detached bungalow built in 1986 and comprehensively refurbished by the vendors over the period of the last 3 years. The very stylish double-glazed accommodation includes Walnut and Karndean flooring, a stunning handmade kitchen and a new bathroom and shower room.
No expense has been spared externally with extensive landscaping.
The outstanding accommodation is approached by a good-sized entrance porch leading to the reception hall with maple floor and useful cloaks cupboard. This continues to the inner hallway again with an oak floor and small integral utility store with plumbing for washing machine.
The impressive lounge has a shallow bay window to the front with a feature fireplace with wood burning stove. It has the benefit of a further set of double doors leading directly to the gorgeous handmade dining kitchen. This features an extensive range of wall and floor mounted cabinets with quartz work surfaces, Bosch ceramic hob with superb extractor over, Smeg double oven, Blomberg dishwasher, ladder radiator and Karndean floor. Sliding double glazed doors lead to the rear entertaining timber deck and gardens beyond and there is also a separate doorway.
Leading off the inner hallway are three double bedrooms, two with fitted wardrobes. With the third bedroom having Walnut flooring. The master has a high quality ensuite bathroom including a shaped bath with twin shower heads and vanity wash hand basin. There is a separate and well appointed family shower room.
OUTSIDE Detached double garage, two up and over doors, power, lighting and side door.
Fronting the garage is a tarmacadam driveway providing good vehicle hardstanding.
There are most attractive gardens. On one side of the approach roadway is a narrow strip of grass. The principal gardens lie to the front of the bungalow including a large lawn, apple trees and feature gravel paths. There is twin side access.
The rear comprises an excellent full width new timber deck leading onto a good sized lawned garden being enclosed by mixed fencing. Beyond this is the block of communal woodland extending to around 7.16 acres and below is the River Severn.
Brochures
Brochure- COUNCIL TAXA payment made to your local authority in order to pay for local services like schools, libraries, and refuse collection. The amount you pay depends on the value of the property.Read more about council Tax in our glossary page.
- Ask agent
- PARKINGDetails of how and where vehicles can be parked, and any associated costs.Read more about parking in our glossary page.
- Garage,Off street
- GARDENA property has access to an outdoor space, which could be private or shared.
- Yes
- ACCESSIBILITYHow a property has been adapted to meet the needs of vulnerable or disabled individuals.Read more about accessibility in our glossary page.
- Ask agent
Severn Heights, Holt Heath
Add an important place to see how long it'd take to get there from our property listings.
__mins driving to your place
About G Herbert Banks, Great Witley
The Estate Office, Hill House, Stourport Road, Great Witley, WR6 6JB



Your mortgage
Notes
Staying secure when looking for property
Ensure you're up to date with our latest advice on how to avoid fraud or scams when looking for property online.
Visit our security centre to find out moreDisclaimer - Property reference 100243004460. The information displayed about this property comprises a property advertisement. Rightmove.co.uk makes no warranty as to the accuracy or completeness of the advertisement or any linked or associated information, and Rightmove has no control over the content. This property advertisement does not constitute property particulars. The information is provided and maintained by G Herbert Banks, Great Witley. Please contact the selling agent or developer directly to obtain any information which may be available under the terms of The Energy Performance of Buildings (Certificates and Inspections) (England and Wales) Regulations 2007 or the Home Report if in relation to a residential property in Scotland.
*This is the average speed from the provider with the fastest broadband package available at this postcode. The average speed displayed is based on the download speeds of at least 50% of customers at peak time (8pm to 10pm). Fibre/cable services at the postcode are subject to availability and may differ between properties within a postcode. Speeds can be affected by a range of technical and environmental factors. The speed at the property may be lower than that listed above. You can check the estimated speed and confirm availability to a property prior to purchasing on the broadband provider's website. Providers may increase charges. The information is provided and maintained by Decision Technologies Limited. **This is indicative only and based on a 2-person household with multiple devices and simultaneous usage. Broadband performance is affected by multiple factors including number of occupants and devices, simultaneous usage, router range etc. For more information speak to your broadband provider.
Map data ©OpenStreetMap contributors.




