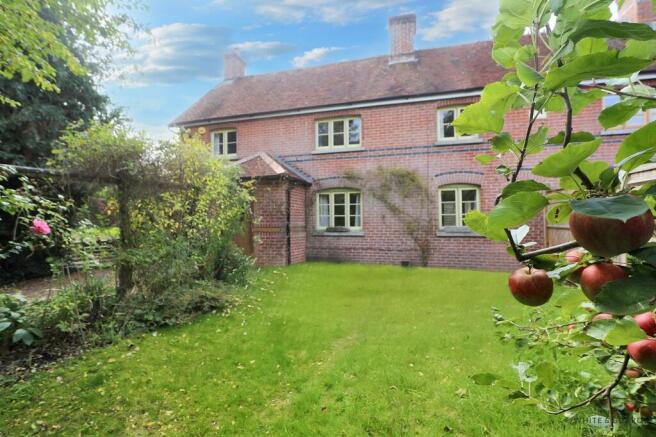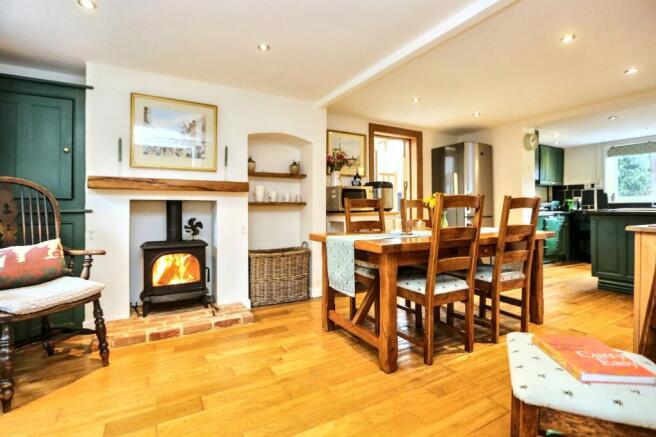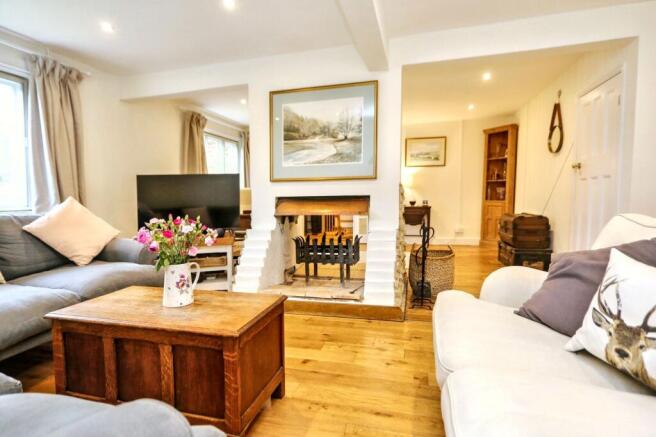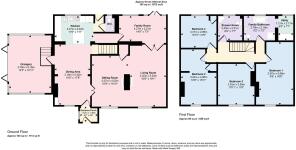
4 bedroom semi-detached house for sale
Police Station Lane, Droxford, SO32

- PROPERTY TYPE
Semi-Detached
- BEDROOMS
4
- BATHROOMS
2
- SIZE
Ask agent
- TENUREDescribes how you own a property. There are different types of tenure - freehold, leasehold, and commonhold.Read more about tenure in our glossary page.
Freehold
Key features
- WINCHESTER COUNCIL BAND F
- EPC RATING D
- FREEHOLD
- FOUR BEDROOM SEMI DETACHED CHARACTER COTTAGE
- APPROX 2000 SQFT
- FOUR RECEPTION ROOMS
- GENEROUSLY PROPORTIONED KITCHEN DINING ROOM
- GREEEN OAK FRAMED ORANGERY
- TWO BATHROOMS
- GATED DRIVEWAY WITH PARKING FOR SEVERAL VEHICLES
Description
INTRODUCTION
Nestled away in the heart of Droxford is this beautifully appointed four double bedroom character cottage. Originally constructed around 1870, the property formed part of the Droxford Manor Estate and exudes both charm and character. Approaching 2000sqft this wonderful home delivers an extensive range of accommodation, which includes four reception rooms plus an expansive kitchen diner. Features within the rooms include a dual aspect open fire, log burning fire to the dining area and a striking Green Oak framed orangery. Across the first floor are four well-proportioned bedrooms that are serviced by two bathrooms. To the outside, well maintained gardens wrap around the front, rear and side of the house while a driveway provides plenty of off-road parking.
Accessed through wrought iron gates, the cottage is approached via a shingled driveway providing plenty of off road parking. To one side of the drive is a well maintained front garden which is predominantly laid to lawn.
LOCATION
Droxford is a thriving pretty village in the heart of the Meon Valley lying five miles east of Bishops Waltham, only six miles from the neighbouring town of Wickham and is set within the very heart of the South Downs National Park. Local amenities include a post office, two garages, a junior school and two popular pubs with both the Cathedral city of Winchester and Southampton Airport also benefitting from being just under half an hour away, along with all main motorway access routes also being within easy reach.
INSIDE
The entrance porch provides practical shoe and coat storage and a feature wooden stable door opening directly into the impressive kitchen dining room. Extending to around 25ft the room is laid to engineered oak flooring, within the dining area is a log burning fire (installed in Autumn 2023) with exposed brick hearth and fitted dresser to one side of the chimney recess and ornate shelving to the other. The kitchen is set with a good range of matching wall and base oak units with black granite countertops, which incorporate an inset sink and drainer unit, allows space for an oil-fired Aga and electric cooker. There is also an integrated dishwasher, an electric central heating boiler and space for an American style fridge freezer. A central island with matching black granite work surfaces has further base level storage under and allows for breakfast bar seating. To one side of the kitchen, a doorway leads through to recently created pantry with feature tiled floor and provides an extensive range of shelving for practical storage for any hungry family! An inner lobby provides access to a ground floor WC and a door opens to the rear garden.
Set off the dining area and accessed via double doors are two beautifully appointed reception rooms which showcase a stunning double aspect open fire with brass hood. The rooms provide flexible use to suit any prospective purchaser and are presented in excellent decorative order, enhanced by oak flooring throughout and spot lighting. Glazed double doors to the rear lead through to the family room / playroom that acts as a brilliant addition to the already substantial living space. Double glazed French doors to the rear and the room is again complete with oak flooring and spot lighting. Completing the ground floor accommodation is an impressive orangery, the vaulted glazed roof is framed with a range of Green Oak timber and showcases a feature exposed brick wall, double glazed bi-folding doors and porcelain tiled flooring. Access to the orangery is gained from a recently created staircase with oak balustrade and banister, further to this there are two radiators to allow for use all year round.
The first floor landing provides access to the principal accommodation. The sizeable main bedroom allows plenty of space for freestanding wardrobes as well as further bedroom furniture. Across the hallway is an exceptionally well appointed four piece bathroom suite which comprises a ceramic freestanding bath, an enclosed shower cubicle with rainfall shower head, surface mounted wash hand basin and WC. Set with an attractive range of half tiled walls and fully tiled walls to the shower cubicle the room also has a chrome heated towel rail. To one side, a walkway through leads to a purposeful utility room which has space and plumbing for a washing machine, tumble dryer and fitted work tops over. Bedroom two, also a well-proportioned double room has an abundance of space for a range of freestanding wardrobes and also has a fitted cupboard. Bedroom three provides access to a widened loft hatch which has a pull down ladder, that leads to a mostly boarded loft space with lighting. While bedroom four has a fitted cupboard and overlooks the rear garden. A shower room finalises the spacious range of first floor accommodation, which has an enclosed electric shower cubicle, WC, wash hand basin and fully tiled walls.
OUTSIDE
The established gardens wrap around three sides of the house and provide a lovely degree of privacy and space to utilise and enjoy. To one side is a well maintained lawn with expansive patio seating terrace, which has a further patio that houses a set of raised vegetable beds and a timber garden shed. A garden path leads to a further patio area which extends from the rear of the house, while to the front is mainly laid to lawn. All the outside space is set with a nice range of well stocked and established flowers, trees and shrubs.
SERVICES
Water, electricity, electric heating system, oil fired Aga and private drainage are connected. Please note that none of the services or appliances have been tested by White & Guard.
Broadband : Fibre to the Cabinet Broadband Up to 15 Mbps upload speed Up to 76 Mbps download speed. This is based on information provided by Openreach.
EPC Rating: D
Disclaimer
Buyers: If you have an offer accepted on a property through White & Guard, under Anti Money Laundering Regulations (2017) we are required by law to conduct Anti Money Laundering Checks. There is a charge of £30 + VAT for these checks per applicant. Sellers: Upon receipt of instructions to act in the selling of your home, under Anti Money Laundering Regulations (2017) we are required by law to conduct Anti Money Laundering Checks. There is a charge of £30 + VAT per owner
Brochures
Property Brochure- COUNCIL TAXA payment made to your local authority in order to pay for local services like schools, libraries, and refuse collection. The amount you pay depends on the value of the property.Read more about council Tax in our glossary page.
- Band: F
- PARKINGDetails of how and where vehicles can be parked, and any associated costs.Read more about parking in our glossary page.
- Yes
- GARDENA property has access to an outdoor space, which could be private or shared.
- Yes
- ACCESSIBILITYHow a property has been adapted to meet the needs of vulnerable or disabled individuals.Read more about accessibility in our glossary page.
- Ask agent
Police Station Lane, Droxford, SO32
Add an important place to see how long it'd take to get there from our property listings.
__mins driving to your place
Get an instant, personalised result:
- Show sellers you’re serious
- Secure viewings faster with agents
- No impact on your credit score

Your mortgage
Notes
Staying secure when looking for property
Ensure you're up to date with our latest advice on how to avoid fraud or scams when looking for property online.
Visit our security centre to find out moreDisclaimer - Property reference 1642818b-b0cf-4665-b928-646bfc55cf89. The information displayed about this property comprises a property advertisement. Rightmove.co.uk makes no warranty as to the accuracy or completeness of the advertisement or any linked or associated information, and Rightmove has no control over the content. This property advertisement does not constitute property particulars. The information is provided and maintained by White & Guard Estate Agents, Bishops Waltham. Please contact the selling agent or developer directly to obtain any information which may be available under the terms of The Energy Performance of Buildings (Certificates and Inspections) (England and Wales) Regulations 2007 or the Home Report if in relation to a residential property in Scotland.
*This is the average speed from the provider with the fastest broadband package available at this postcode. The average speed displayed is based on the download speeds of at least 50% of customers at peak time (8pm to 10pm). Fibre/cable services at the postcode are subject to availability and may differ between properties within a postcode. Speeds can be affected by a range of technical and environmental factors. The speed at the property may be lower than that listed above. You can check the estimated speed and confirm availability to a property prior to purchasing on the broadband provider's website. Providers may increase charges. The information is provided and maintained by Decision Technologies Limited. **This is indicative only and based on a 2-person household with multiple devices and simultaneous usage. Broadband performance is affected by multiple factors including number of occupants and devices, simultaneous usage, router range etc. For more information speak to your broadband provider.
Map data ©OpenStreetMap contributors.





