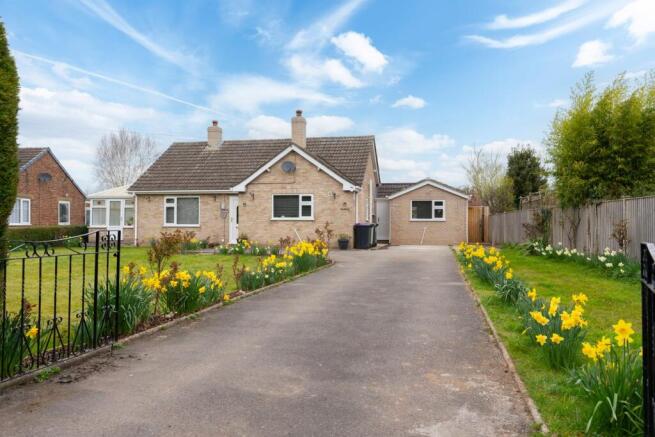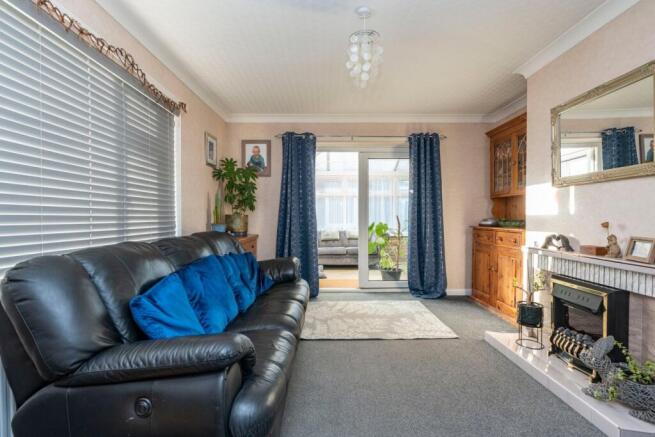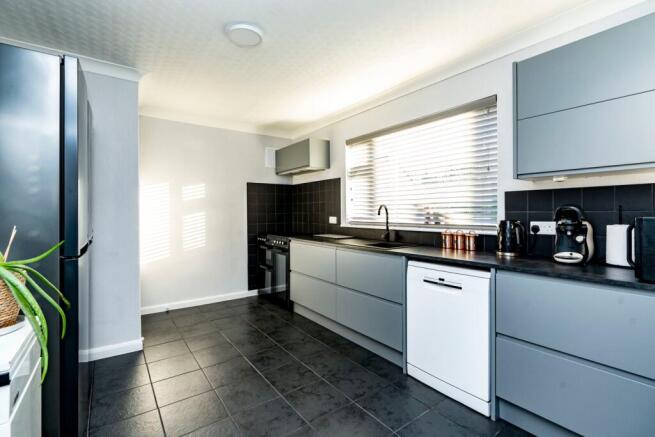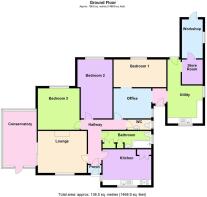
Meer Booth Road, Antons Gowt, Boston, PE22

- PROPERTY TYPE
Detached Bungalow
- BEDROOMS
3
- BATHROOMS
1
- SIZE
Ask agent
- TENUREDescribes how you own a property. There are different types of tenure - freehold, leasehold, and commonhold.Read more about tenure in our glossary page.
Freehold
Key features
- Large detached bungalow
- 3 Double bedrooms
- Extended and improved
- Oil central heating
- Gated driveway providing off road parking
- Large front and rear gardens with open field views
- Scope and potential for further alteration and improvement (s.t.p.p)
- uPVC double glazed windows
- Refitted kitchen and utility room
- 3 piece bathroom and separate 2 piece cloakroom
Description
A large detached bungalow having been extended to the rear to provide fantastic sized living accommodation, with further scope and potential to improve and alter (s.t.p.p). Accommodation comprises an entrance hall, refitted kitchen, lounge, conservatory, office, large refitted utility room incorporating a storage area, bathroom, separate cloakroom and three double bedrooms. The property benefits from large gardens to both the front and rear, enjoying views over open farmland. Further benefits include uPVC double glazed windows and oil fired central heating.
ACCOMMODATION
Entrance Lobby
Having partially obscure glazed front entrance door, further obscure glazed door leading through to the: -
Entrance Hall
Having radiator, coved cornice, ceiling light point, access to loft space.
Kitchen
13' 11" (maximum) x 10' 3" (maximum) (4.24m x 3.12m)
Having a modern and well appointed fitted kitchen comprising counter tops, inset sink and drainer with mixer tap, range of pan drawers and wall mounted units, plumbing for dishwasher, space for Range cooker with tiled splashback, space for American style fridge freezer, dual aspect windows, tiled flooring, radiator, coved cornice, ceiling light point, floor mounted Camray oil central heating boiler, built-in pantry cupboard with shelving within.
Lounge
13' 11" x 11' 11" (maximum including chimney breast) (4.24m x 3.63m)
Having window to front elevation, radiator, coved cornice, ceiling light point, TV aerial point, wiring for satellite TV, fireplace with tiled hearth and space for electric fire, double doors through to: -
Conservatory
15' 8" x 9' 5" (4.78m x 2.87m)
Of brick and uPVC double glazed construction with polycarbonate roof. Having radiator, ceiling mounted lighting, door to front elevation.
Bathroom
Being fitted with a three piece suite comprising WC, panelled bath with wall mounted electric shower above, pedestal wash hand basin, fully tiled walls, coved cornice, ceiling light point, extractor fan, heated towel rail, obscure glazed window, built-in airing cupboard housing the hot water cylinder and slatted linen shelving within.
Separate Cloakroom
Being fitted with a two piece suite comprising WC with concealed cistern, wall mounted wash hand basin with tiled splashbacks, tiled floor, obscure glazed window to side elevation, coved cornice, ceiling light point.
Office
10' 10" x 8' 6" (3.30m x 2.59m)
Having window to side elevation, ceiling light point, radiator.
Inner Lobby
With additional front entrance door, wall mounted coat hooks.
Utility Room
18' 1" (maximum into rear entrance area) x 10' 1" (maximum) (5.51m x 3.07m)
A modern fitted utility room comprising counter tops, stainless steel sink and drainer with mixer tap, base level storage units, fitted larder style unit, fitted wine cooler, plumbing for automatic washing machine, space for condensing tumble dryer, ceiling light point, dual aspect windows, radiator, door to rear garden.
Storage Room
Having ceiling light point, access to loft space, personnel door to workshop/brick built store.
Bedroom One
11' 11" x 11' 11" (3.63m x 3.63m)
Having window to rear elevation, radiator, coved cornice, ceiling light point.
Bedroom Two
16' 10" (maximum) x 9' 11" (maximum) (5.13m x 3.02m)
Having window to rear elevation, radiator, ceiling light point.
Bedroom Three
15' 2" x 7' 10" (4.62m x 2.39m)
Having window to rear elevation, radiator, ceiling light point.
EXTERIOR
To the front, the property is approached via wrought iron double gates leading to a tarmac driveway which provides ample off road parking and hardstanding. The driveway is served by outside tap and lighting. There is a good sized lawned front garden with rose bush borders. Gated access leads to the rear garden.
Rear Garden
Being initially laid to a paved patio seating area, leading to the remainder of the garden which is laid to large sections of lawn with raised vegetable beds, raised decked seating area with pergola above and a glasshouse (to be included in the sale). The garden is enclosed by a mixture of fencing and hedging, is served by outside lighting and houses the oil tank.
Workshop/Brick Built Store
11' 0" x 6' 2" (3.35m x 1.88m)
Having obscure glazed window, door to garden, served by power and lighting.
SERVICES
The property is served by oil fired central heating. Mains water, electricity and drainage are connected to the property.
REFERENCE
23012025/28606101/MAN
Brochures
Brochure 1- COUNCIL TAXA payment made to your local authority in order to pay for local services like schools, libraries, and refuse collection. The amount you pay depends on the value of the property.Read more about council Tax in our glossary page.
- Band: C
- PARKINGDetails of how and where vehicles can be parked, and any associated costs.Read more about parking in our glossary page.
- Driveway,Gated
- GARDENA property has access to an outdoor space, which could be private or shared.
- Yes
- ACCESSIBILITYHow a property has been adapted to meet the needs of vulnerable or disabled individuals.Read more about accessibility in our glossary page.
- Ask agent
Meer Booth Road, Antons Gowt, Boston, PE22
Add an important place to see how long it'd take to get there from our property listings.
__mins driving to your place
Get an instant, personalised result:
- Show sellers you’re serious
- Secure viewings faster with agents
- No impact on your credit score
Your mortgage
Notes
Staying secure when looking for property
Ensure you're up to date with our latest advice on how to avoid fraud or scams when looking for property online.
Visit our security centre to find out moreDisclaimer - Property reference 28606101. The information displayed about this property comprises a property advertisement. Rightmove.co.uk makes no warranty as to the accuracy or completeness of the advertisement or any linked or associated information, and Rightmove has no control over the content. This property advertisement does not constitute property particulars. The information is provided and maintained by Sharman Burgess, Boston. Please contact the selling agent or developer directly to obtain any information which may be available under the terms of The Energy Performance of Buildings (Certificates and Inspections) (England and Wales) Regulations 2007 or the Home Report if in relation to a residential property in Scotland.
*This is the average speed from the provider with the fastest broadband package available at this postcode. The average speed displayed is based on the download speeds of at least 50% of customers at peak time (8pm to 10pm). Fibre/cable services at the postcode are subject to availability and may differ between properties within a postcode. Speeds can be affected by a range of technical and environmental factors. The speed at the property may be lower than that listed above. You can check the estimated speed and confirm availability to a property prior to purchasing on the broadband provider's website. Providers may increase charges. The information is provided and maintained by Decision Technologies Limited. **This is indicative only and based on a 2-person household with multiple devices and simultaneous usage. Broadband performance is affected by multiple factors including number of occupants and devices, simultaneous usage, router range etc. For more information speak to your broadband provider.
Map data ©OpenStreetMap contributors.








