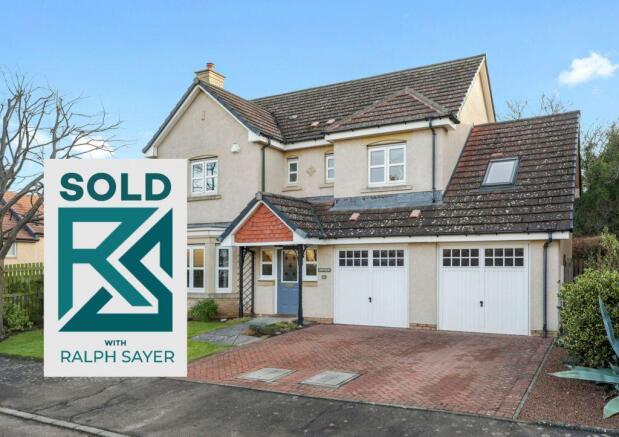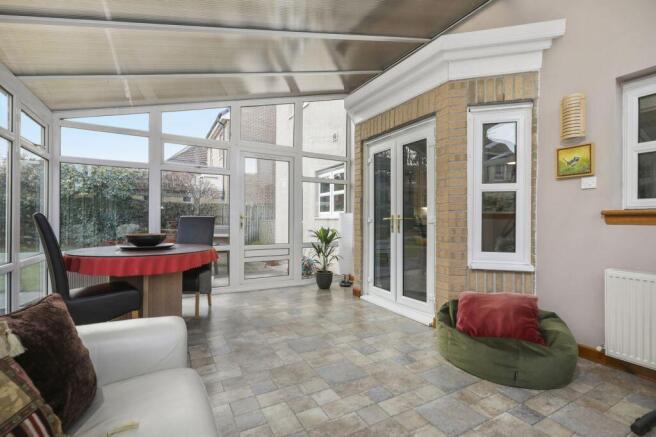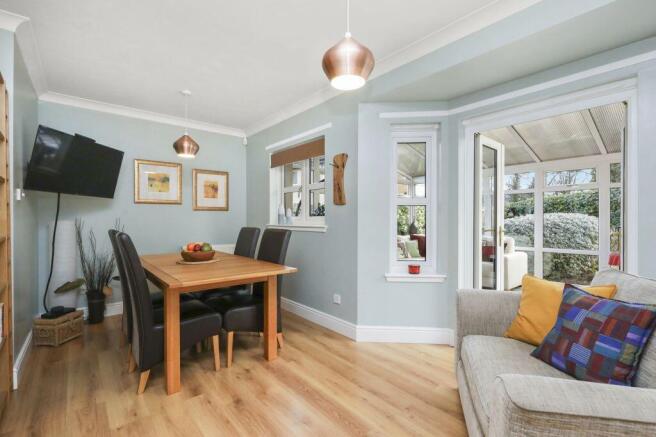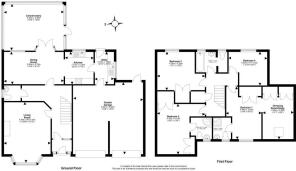
23 Kellie Place, Dunbar, EH42 1GF

- PROPERTY TYPE
Detached
- BEDROOMS
4
- BATHROOMS
3
- SIZE
1,636 sq ft
152 sq m
- TENUREDescribes how you own a property. There are different types of tenure - freehold, leasehold, and commonhold.Read more about tenure in our glossary page.
Freehold
Key features
- Modern residential development in Dunbar
- Semi-open plan kitchen & dining room
- Conservatory
- Master bedroom/Dressing room & en-suite
- Double bedroom with built-in wardrobes & en-suite
- Further double bedroom with built-in wardrobes & a good sized 4th bedroom
- Family Bathroom
- Double garage with monobloc driveway to front
Description
Occupying a substantial plot in a modern development, this lovely four-bedroom detached villa represents the perfect family home in an ideal cul-de-sac location; within strolling distance of outstanding amenities, the vibrant High Street, schools, the train station and the beach. You are welcomed into the property by an entrance vestibule, with lovely tiled flooring, flowing through to a spacious reception hallway housing a convenient ground floor WC. To the left of the hall lies a generous living room; extended by a charming bay window, this reception area is arranged around an elegant fireplace with a homely feature fire and enjoys neutral décor. Continuing along the hall, a semi-open-plan dining room and contemporary kitchen awaits. The dining room offers ample space for a large table and chairs for seated family meals and entertaining and features French doors opening into a substantial conservatory. The adjoining kitchen is fitted with an excellent range of modern cream cabinets finished with black contemporary worktops. It incorporates an integrated double oven, electric hob with extractor over, dishwasher and fridge freezer. Leading from the kitchen is a beneficial Utility room hosting more kitchen units, another sink and giving access to the garden and garage. The conservatory is substantial in size and entered via French Doors from the kitchen/diner. It is fully double glazed, has tile effect flooring, heat from radiators and light and power. The full rear garden is visible from within and a door gives access outside.
Upstairs, a landing (with storage and loft access) leads to four generous bedrooms and the bathroom. The large master bedroom also has a substantial dressing area off, currently used as the bedroom, with flexibility to use either or both areas as the master bedroom and houses excellent built-in storage and benefits from its own en-suite shower room. Two of the remaining bedrooms incorporate built-in wardrobes, with the larger bedroom to the front of the property further benefiting from an en-suite shower room. The 4th bedroom sits to the rear of the property on the upper level. Completing the accommodation on offer is a family bathroom, comprising a shower-over-bath, sink and a WC-suite.
Externally, the home enjoys an extensive, beautifully-landscaped and very private rear garden, incorporating a manicured lawn, patio and chipped stone areas, creating the perfect outdoor space for entertaining. Private parking is provided by a double garage (which has light, power and access to rear garden) and a large double driveway. All integrated appliances are sold as seen and although we believe them to be in working order, no guarantee can be given in this respect.
Extras :All fitted floor coverings, window coverings, light fittings and integrated kitchen appliances to be included in the sale.
All integrated appliances are sold as seen and although we believe them to be in working order, no guarantee can be given in this respect.
Property Summary
Modern residential development in Dunbar
Detached villa
Hallway
Sitting room
Semi-open plan kitchen & dining room
Conservatory
Master bedroom/Dressing room & en-suite
Double bedroom with built-in wardrobes & en-suite
Further double bedroom with built-in wardrobes
Good-sized 4th bedroom
Stylish three-piece family bathroom
Gas central heating & double glazing
Double garage with monobloc driveway to front
Front garden and enclosed rear garden - lawn with patio seating area
Home Report Value - £430,000
Location
The historic town of Dunbar occupies a delightful coastal position, The town offers an excellent selection of amenities including a wide range of local shops, bars and restaurants plus a choice of supermarkets, a leisure/swim centre, two renowned golf courses, nursery, primary and secondary schooling plus a picturesque harbour. The John Muir Country Park is within easy reach and there are stunning walks along the coastline and within the surrounding East Lothian countryside. For commuters, the town has its own train station, a selection of regular buses to and from Edinburgh and surrounding areas, plus, there is ready access to the A1, north and south.
Brochures
Brochure- COUNCIL TAXA payment made to your local authority in order to pay for local services like schools, libraries, and refuse collection. The amount you pay depends on the value of the property.Read more about council Tax in our glossary page.
- Band: F
- PARKINGDetails of how and where vehicles can be parked, and any associated costs.Read more about parking in our glossary page.
- Garage,On street
- GARDENA property has access to an outdoor space, which could be private or shared.
- Yes
- ACCESSIBILITYHow a property has been adapted to meet the needs of vulnerable or disabled individuals.Read more about accessibility in our glossary page.
- Ask agent
Energy performance certificate - ask agent
23 Kellie Place, Dunbar, EH42 1GF
Add an important place to see how long it'd take to get there from our property listings.
__mins driving to your place
Get an instant, personalised result:
- Show sellers you’re serious
- Secure viewings faster with agents
- No impact on your credit score



Your mortgage
Notes
Staying secure when looking for property
Ensure you're up to date with our latest advice on how to avoid fraud or scams when looking for property online.
Visit our security centre to find out moreDisclaimer - Property reference 249480. The information displayed about this property comprises a property advertisement. Rightmove.co.uk makes no warranty as to the accuracy or completeness of the advertisement or any linked or associated information, and Rightmove has no control over the content. This property advertisement does not constitute property particulars. The information is provided and maintained by Ralph Sayer, Edinburgh. Please contact the selling agent or developer directly to obtain any information which may be available under the terms of The Energy Performance of Buildings (Certificates and Inspections) (England and Wales) Regulations 2007 or the Home Report if in relation to a residential property in Scotland.
*This is the average speed from the provider with the fastest broadband package available at this postcode. The average speed displayed is based on the download speeds of at least 50% of customers at peak time (8pm to 10pm). Fibre/cable services at the postcode are subject to availability and may differ between properties within a postcode. Speeds can be affected by a range of technical and environmental factors. The speed at the property may be lower than that listed above. You can check the estimated speed and confirm availability to a property prior to purchasing on the broadband provider's website. Providers may increase charges. The information is provided and maintained by Decision Technologies Limited. **This is indicative only and based on a 2-person household with multiple devices and simultaneous usage. Broadband performance is affected by multiple factors including number of occupants and devices, simultaneous usage, router range etc. For more information speak to your broadband provider.
Map data ©OpenStreetMap contributors.





