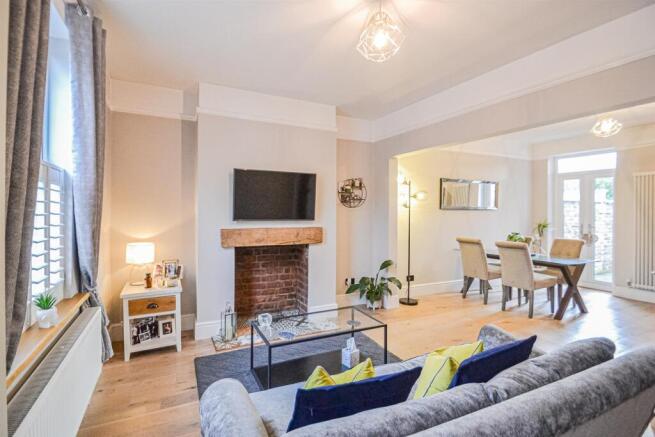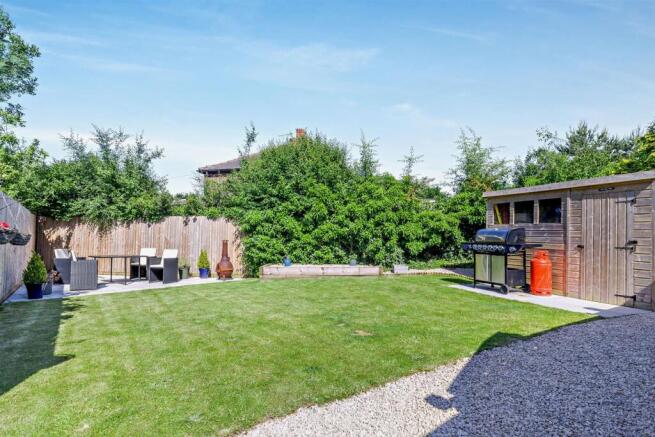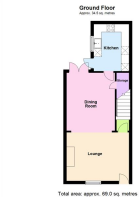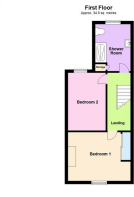Runcorn Road, Moore, Warrington, WA4

- PROPERTY TYPE
Terraced
- BEDROOMS
2
- BATHROOMS
1
- SIZE
Ask agent
- TENUREDescribes how you own a property. There are different types of tenure - freehold, leasehold, and commonhold.Read more about tenure in our glossary page.
Freehold
Description
Accomodation - A beautifully presented Victorian terrace dating circa 1902. The current vendors have renovated the property to a high standard throughout, including a recently fitted kitchen with branded appliances, a modern shower room with large bathroom tiles, 'Pippy' Oak Window sills, a mix of wood and quarry tiled flooring to name a few, complimented with a delightful, private lawned rear garden.
Lounge - 3.9m x 3.1m (12'9" x 10'2") - PVC frosted front door opens onto the lounge; feature brick fireplace with Oak mantle and tiled heart, contemporary style wooden flooring, picture rails, skirting boards, leaded PVC Double glazed window to the front elevation with 'Pippy' Oak window sill and fitted window shutter, T.V point and central heating radiator.
Dining Room - 3.7m x 3m (12'1" x 9'10") - Continued wooden flooring, picture rail, PVC Double glazed patio doors opening onto the rear elevation, vertical central heating radiator, access to under stairs storage and Kitchen:
Under Stairs Storage - Quarry tiled flooring with space for a washing machine, cloaks and shoe storage.
Kitchen - 3.0m x 2.25m (9'10" x 7'4") - A beautifully finished kitchen with Quartz worktops and a range of matching eye and base level 'Navy' units. Integrated appliances including: 'Hotpoint' Oven with matching microwave above, 'Hotpoint' integrated fridge with freezer below, 'Neff' Four ring gas hob with matching extractor above and a 'Hotpoint' slimline dishwasher.
Worktops are complimented with a tiled splashback and house a 'Belfast' style sink with chrome 'U' shape mixer tap. Tiled, wood effect flooring, central heating radiator, PVC Door to the rear elevation and PVC Window with 'Pippy Oak' window sill to the side elevation.
First Floor - Traditional split level recessed landing with, picture rail and loft access.
Bedroom One - 3.99m x 3m (13'1" x 9'10") - Enjoying a private aspect overlooking established shrubbery to the front elevation, bedroom one features floor to ceiling integrated wardrobes, a central heating radiator, T.V Point and PVC Double glazed window to the front elevation with 'Pippy' Oak window sill and integrated shutters.
Bedroom Two - 3.7m x 2.3m (12'1" x 7'6") - PVC Window with 'Pippy' Oak window sill overlooks the beautifully presented rear garden, central heating radiator.
Shower Room - 3.0m x 2.25m (9'10" x 7'4") - Recently fitted shower room with marble effect tiled floor and grey tiled wall, large enclosed shower with recessed shelving, Chrome shower head, Chrome shower controls and Chrome hand held shower. 'Floating' W.C, Porcelain sink unit with Chrome mixer tap set in a wood effect 'Floating' wall mounted unit. Matt grey ladder style radiator, Spotlights, ceiling extractor fan, PVC Leaded double glazed window to the rear elevation with 'Pippy' Oak window sill. There is a further storage cupboard housing the recently fitted combi-boiler.
Outhouse & Rear Gardens - With continued attention to detail, the outside space has been enhanced and improved by the current owners and now offers a fantastic area for relaxing or entertaining alike. There is a pleasant seating area at the back of the property which leads to a larger, more established green space.
Accessed off the kitchen, the immediate seating area has traditional block paving, traditional walled borders, outside power points, two outside taps, modern exterior lighting and access to the outhouse: The panelled outhouse includes a 'Quarry' tiled floor, modern W.C and is accompanied with a modern handwash basin with Chrome tap.
There is a larger garden accessed via an impressive flagged underlit stairway. This garden enjoys lawn in the main, with a private flagged south facing patio area ideal for relaxing, barbecuing and al-fresco dining. Borders feature a mix of modern, recently installed fencing and established hedging and shrubbery which provide good screening and privacy. There are also low maintenance, low level timber planters laid with slate shingle.
Tenure -
Council Tax - Tax Band 'C' £1,806.41 per annum as of 2023/2024
Local Authority - Halton Borough Council
Services - No tests have been made of main services, heating systems, or associated appliances. Neither has confirmation been obtained from the statutory bodies of the presence of these services. We cannot, therefore, confirm that they are in working order and any prospective purchaser is advised to obtain verification from their solicitor or surveyor.
Postcode - WA4 6TX
Possession - Vacant Possession upon Completion.
Viewing - Strictly by prior appointment with Cowdel Clarke, Stockton Heath. 'Video Tours' can be viewed prior to a physical viewing.
Brochures
Runcorn Road, Moore, Warrington, WA4Brochure- COUNCIL TAXA payment made to your local authority in order to pay for local services like schools, libraries, and refuse collection. The amount you pay depends on the value of the property.Read more about council Tax in our glossary page.
- Band: C
- PARKINGDetails of how and where vehicles can be parked, and any associated costs.Read more about parking in our glossary page.
- Ask agent
- GARDENA property has access to an outdoor space, which could be private or shared.
- Yes
- ACCESSIBILITYHow a property has been adapted to meet the needs of vulnerable or disabled individuals.Read more about accessibility in our glossary page.
- Ask agent
Energy performance certificate - ask agent
Runcorn Road, Moore, Warrington, WA4
Add an important place to see how long it'd take to get there from our property listings.
__mins driving to your place
Your mortgage
Notes
Staying secure when looking for property
Ensure you're up to date with our latest advice on how to avoid fraud or scams when looking for property online.
Visit our security centre to find out moreDisclaimer - Property reference 33648408. The information displayed about this property comprises a property advertisement. Rightmove.co.uk makes no warranty as to the accuracy or completeness of the advertisement or any linked or associated information, and Rightmove has no control over the content. This property advertisement does not constitute property particulars. The information is provided and maintained by Cowdel Clarke, Stockton Heath. Please contact the selling agent or developer directly to obtain any information which may be available under the terms of The Energy Performance of Buildings (Certificates and Inspections) (England and Wales) Regulations 2007 or the Home Report if in relation to a residential property in Scotland.
*This is the average speed from the provider with the fastest broadband package available at this postcode. The average speed displayed is based on the download speeds of at least 50% of customers at peak time (8pm to 10pm). Fibre/cable services at the postcode are subject to availability and may differ between properties within a postcode. Speeds can be affected by a range of technical and environmental factors. The speed at the property may be lower than that listed above. You can check the estimated speed and confirm availability to a property prior to purchasing on the broadband provider's website. Providers may increase charges. The information is provided and maintained by Decision Technologies Limited. **This is indicative only and based on a 2-person household with multiple devices and simultaneous usage. Broadband performance is affected by multiple factors including number of occupants and devices, simultaneous usage, router range etc. For more information speak to your broadband provider.
Map data ©OpenStreetMap contributors.





