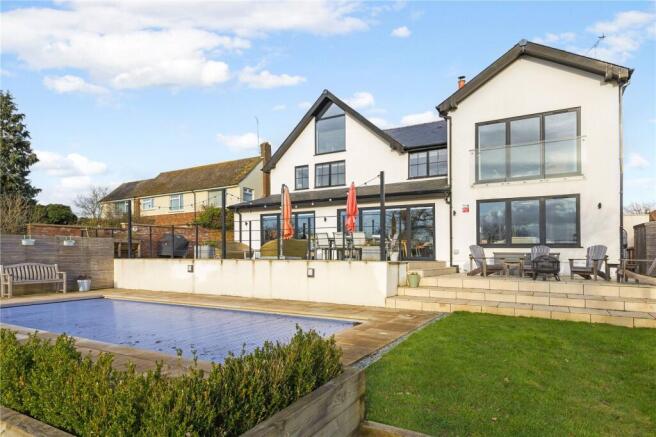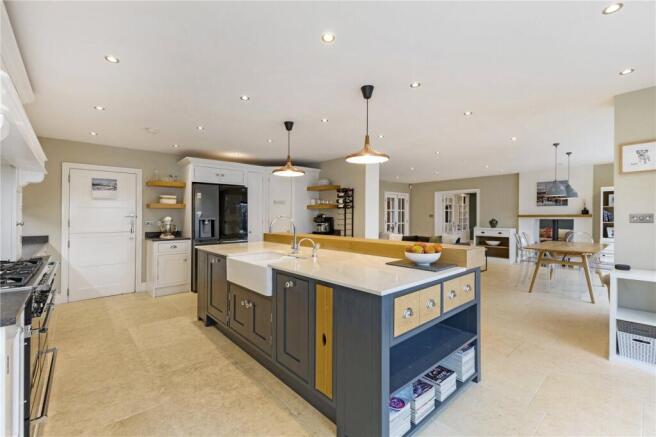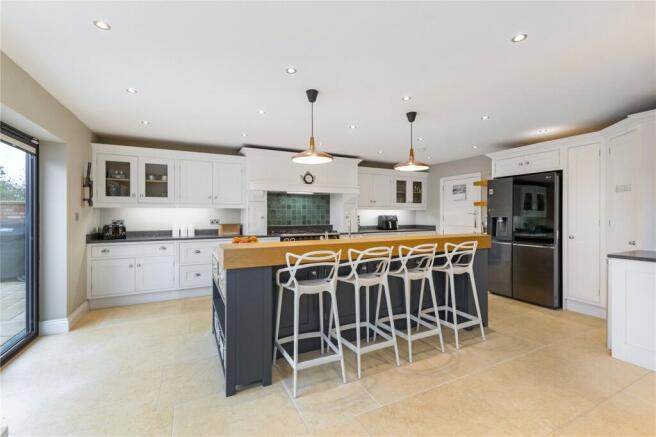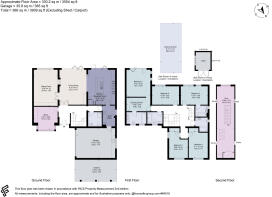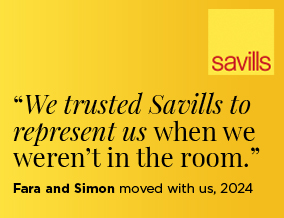
Priory Way, Hitchin, Hertfordshire, SG4

- PROPERTY TYPE
Detached
- BEDROOMS
5
- BATHROOMS
5
- SIZE
3,554-3,939 sq ft
330-366 sq m
- TENUREDescribes how you own a property. There are different types of tenure - freehold, leasehold, and commonhold.Read more about tenure in our glossary page.
Freehold
Key features
- Immaculately presented throughout
- Principal bedroom with en-suite and dressing area
- Gym
- Large patio area / with outside heated Swimming pool
- Gated driveway with off road parking
- Double Garage / Electrical car point
- South West countryside views
- Approximately 0.8 miles, 18 mins walk to Hitchin town centre
- EPC Rating = C
Description
Description
Set behind a gated entrance is this beautifully presented
five bedroom detached family home located on one of Hitchin's premier roads.
This impressive family home offers bright and spacious accommodation over three floors
The heart of the home is the expansive kitchen-family diner and family snug at the rear, finished to the highest standard with top-of-the-line appliances and elegant finishes. Adjacent to this, the spacious living room provides the perfect spot to relax,with two sided log burner and bi fold windows that over look the garden area.
The ground floor includes a well-appointed study, boot room, shower room with a large walk in shower, an integral double garage with utility area.
On the first floor there is a fabulous main bedroom suite with dressing room and en suite shower room with twin vanities. There are a four further bedrooms on this floor, bedroom Three offers an en suite bathroom, there is also a family bathroom and a separate family shower room which services bedrooms one and two,
the bathrooms are striking and finished to the same high standard as the rest of the home.
One the 2nd floor the seller has converted the loft room into a gym the room and overlooks amazing country side views and plenty of eaves storage
Garden and grounds
At the front of the property there is a driveway with plenty of parking space and access to the integrated garage and car port with electric car charger.
The generous rear garden is south east facing and includes an elevated terrace, for alfresco dinning, heated swimming pool. The lower part of the garden in mainly laid to lawn with a children's play area, raised vegetable beds and storage shed and far reaching views across the surrounding fields.
Location
The property is approximately 1 mile from the elegant market town of Hitchin which offers a comprehensive range of leisure and shopping facilities, independent coffee shops, restaurants and boutiques, the market square hosts many events including street food evenings and specialist markets. The village is well placed for both primary and secondary schools. Hitchin has a range of highly regarded schools, including Kingshott School which is private and the ever popular Hitchin Boys and Hitchin Girls Secondary schools.
Hitchin railway station is on the Great Northern Line and journeys to London and Cambridge both take around 30 minutes. Thameslink trains have direct routes to stations including Kings Cross, St Pancras, Blackfriars and London Bridge and onto Gatwick and Brighton. For overseas travel the property is just over 7 miles from London Luton Airport.
Square Footage: 3,554 sq ft
Brochures
Web Details- COUNCIL TAXA payment made to your local authority in order to pay for local services like schools, libraries, and refuse collection. The amount you pay depends on the value of the property.Read more about council Tax in our glossary page.
- Band: G
- PARKINGDetails of how and where vehicles can be parked, and any associated costs.Read more about parking in our glossary page.
- Yes
- GARDENA property has access to an outdoor space, which could be private or shared.
- Yes
- ACCESSIBILITYHow a property has been adapted to meet the needs of vulnerable or disabled individuals.Read more about accessibility in our glossary page.
- Ask agent
Priory Way, Hitchin, Hertfordshire, SG4
Add an important place to see how long it'd take to get there from our property listings.
__mins driving to your place
Get an instant, personalised result:
- Show sellers you’re serious
- Secure viewings faster with agents
- No impact on your credit score
Your mortgage
Notes
Staying secure when looking for property
Ensure you're up to date with our latest advice on how to avoid fraud or scams when looking for property online.
Visit our security centre to find out moreDisclaimer - Property reference HRS230049. The information displayed about this property comprises a property advertisement. Rightmove.co.uk makes no warranty as to the accuracy or completeness of the advertisement or any linked or associated information, and Rightmove has no control over the content. This property advertisement does not constitute property particulars. The information is provided and maintained by Savills, Harpenden. Please contact the selling agent or developer directly to obtain any information which may be available under the terms of The Energy Performance of Buildings (Certificates and Inspections) (England and Wales) Regulations 2007 or the Home Report if in relation to a residential property in Scotland.
*This is the average speed from the provider with the fastest broadband package available at this postcode. The average speed displayed is based on the download speeds of at least 50% of customers at peak time (8pm to 10pm). Fibre/cable services at the postcode are subject to availability and may differ between properties within a postcode. Speeds can be affected by a range of technical and environmental factors. The speed at the property may be lower than that listed above. You can check the estimated speed and confirm availability to a property prior to purchasing on the broadband provider's website. Providers may increase charges. The information is provided and maintained by Decision Technologies Limited. **This is indicative only and based on a 2-person household with multiple devices and simultaneous usage. Broadband performance is affected by multiple factors including number of occupants and devices, simultaneous usage, router range etc. For more information speak to your broadband provider.
Map data ©OpenStreetMap contributors.
