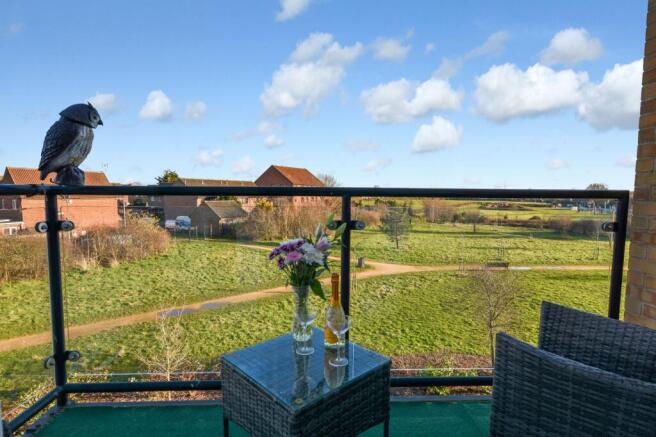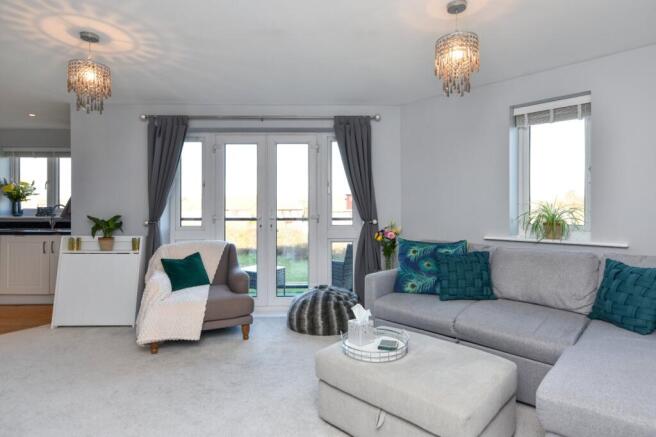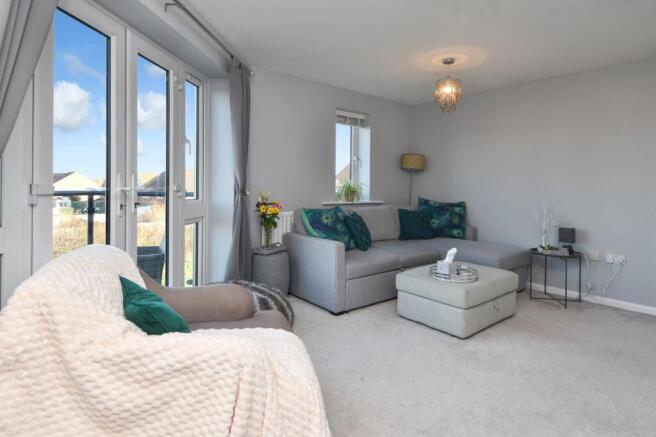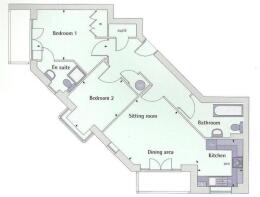
Military Close, Shoeburyness, Essex, SS3

- PROPERTY TYPE
Apartment
- BEDROOMS
2
- BATHROOMS
2
- SIZE
Ask agent
Key features
- Wow.... WHAT MORE COULD YOU ASK FOR?
- A simply beautifully presented SECOND FLOOR TWO BEDROOM Apartment boasting TWO BALCONIES / seating terraces offering parkland views from the Living Room & Main Bedroom
- Attractive Living Room provides access to a modern, integrated Kitchen
- Ensuite Shower Room to Main Bedroom
- Spacious three piece modern white bathroom suite
- Allocated Parking Space
- Security Entry phone
- Partly board loft space
- Ideally situated near shopping facilities, bus routes, and Shoebury Park, which offers a wide range of amenities
- Gas Central Heating and uPVC double glazed
Description
Additional benefits include a long lease, allocated parking space and picturesque views across parkland. Do Not Miss This!!!
Overview
Stunning Two-Bedroom Corner Apartment with Two Balconies – NO ONWARD CHAIN! This exceptionally well presented TWO BEDROOM top floor (Please note: No lift access is available) apartment offers a rare opportunity to enjoy two private balconies/seating terraces, accessed via the Living Room and Main Bedroom with parkland views. Tastefully upgraded by the current owners, this home exudes warmth and contemporary style. Key Features: * Spacious Living Room – With French doors leading to a private balcony and open access to a modern, integrated kitchen. * Modern Fitted Kitchen – Featuring stylish cabinetry, integrated appliances, and a sleek design. * Main Bedroom Suite – Includes built-in floor-to-ceiling wardrobes, private balcony access, and a modern en-suite shower room. * Second Bedroom – Well-proportioned, featuring a charming bay window overlooking parkland. * Spacious Three-Piece Bathroom – A contemporary white suite with bath, shower attachment, WC, and wash basin. * (truncated)
Entrance via
Security Entry phone system, leading into a well presented Communal Entrance Hallway with access to all mail boxes. Stairs rising to send floor accommodation (Please note that there are NO LIFT facilities at the property). Attractive panelled personal entrance door inset with spyhole leading to:
Spacious Reception Hall
Wall mounted security entry handset. Radiator. Panelled door to walk-in storage cupboard housing electric consumer unit. Further panelled door to Airing Cupboard housing 'Megaflow' heating system and shelving. Panelled doors to rooms. Smooth plastered ceiling.
Living Room
5.2m (max) x 3.76m (max) (irregular shape) - A pair of uPVC double-glazed French doors, complemented by matching side-opening windows, provides access to a private balcony/seating terrace, complete with a handrail over a sleek glass fascia frontage. Further uPVC double glazed window to rear aspect. Two radiators. Smooth plastered ceiling with two ceiling light points. Open access to
Kitchen
8' 7" x 8' 3" (2.62m x 2.51m)
uPVC double glazed window to rear aspect. The modern Kitchen comprises a range of eye and base level units with rolled edged working surfaces over inset with stainless steel one-and-a-quarter sink unit with mixer tap and drainer. Four ring gas hob inset to rolled-edge work surface with glass splashback and stainless steel extractor hood over and electric integral oven beneath. Integrated appliances include; upright fridge/freezer and under counter 'Indesit' combination washing machine/dryer (to remain). Under unit lighting. Smooth plastered ceiling inset with recessed lighting.
Main Bedroom Suite
4m (max) x 3.58m (reducing to 2.72m) (irregular shape) - A pair of uPVC double-glazed French doors, complemented by matching side-opening windows, provides access to a private balcony/seating terrace with stunning open-aspect views across Shoebury Parkland, complete with a handrail over a sleek glass fascia frontage. The bedroom features a range of floor-to-ceiling built-in wardrobes with triple doors, offering ample storage space. Radiator. Panelled door to Ensuite. Smooth plastered ceiling.
En-suite Shower Room
Obscure uPVC double glazed window to side aspect. The modern three piece suite comprises independent tiled shower cubicle with integrated shower unit with separate handheld attachment and drencher style shower head over, dual flush WC and pedestal wash basin with mixer taps over. Tiled walls to dado height and matching floor tiling. Shaver point. Radiator. Smooth plastered ceiling inset with recessed lighting. Extractor fan.
Bedroom Two
3.66m (into bay) x 2.64m - uPVC double glazed square bay window to rear aspect. Radiator. Smooth plastered ceiling with access to loft space.
Spacious Bathroom
The white modern three piece suite comprises panelled bath with mixer tap and twin handgrips, dual flush WC and pedestal wash basin. Ceiling mounted extractor fan. Tiled walls to dado height and matching floor tiling. Radiator. Smooth plastered ceiling.
To the Outside of the Property
Residents' Bike Store and Bin Storage Area.
Parking
Allocated parking space to the front of the building with further visitor parking bays.
Council Tax Band C
PRELIMINARY DETAILS - AWAITING VERIFICATION
Tenure
Leasehold - Long Lease!! - Maintenance Charges approx £1745.00 per annum Ground Rent £150.00 per annum Lease Term 999 years from 01/01/2008 Please note that figures are provided for guidance purposes only and will need to be verified by any interested parties solicitor/conveyancer.
Brochures
Particulars- COUNCIL TAXA payment made to your local authority in order to pay for local services like schools, libraries, and refuse collection. The amount you pay depends on the value of the property.Read more about council Tax in our glossary page.
- Band: C
- PARKINGDetails of how and where vehicles can be parked, and any associated costs.Read more about parking in our glossary page.
- Yes
- GARDENA property has access to an outdoor space, which could be private or shared.
- Ask agent
- ACCESSIBILITYHow a property has been adapted to meet the needs of vulnerable or disabled individuals.Read more about accessibility in our glossary page.
- Ask agent
Military Close, Shoeburyness, Essex, SS3
Add an important place to see how long it'd take to get there from our property listings.
__mins driving to your place



Your mortgage
Notes
Staying secure when looking for property
Ensure you're up to date with our latest advice on how to avoid fraud or scams when looking for property online.
Visit our security centre to find out moreDisclaimer - Property reference SHO250020. The information displayed about this property comprises a property advertisement. Rightmove.co.uk makes no warranty as to the accuracy or completeness of the advertisement or any linked or associated information, and Rightmove has no control over the content. This property advertisement does not constitute property particulars. The information is provided and maintained by Hunt Roche, Shoeburyness. Please contact the selling agent or developer directly to obtain any information which may be available under the terms of The Energy Performance of Buildings (Certificates and Inspections) (England and Wales) Regulations 2007 or the Home Report if in relation to a residential property in Scotland.
*This is the average speed from the provider with the fastest broadband package available at this postcode. The average speed displayed is based on the download speeds of at least 50% of customers at peak time (8pm to 10pm). Fibre/cable services at the postcode are subject to availability and may differ between properties within a postcode. Speeds can be affected by a range of technical and environmental factors. The speed at the property may be lower than that listed above. You can check the estimated speed and confirm availability to a property prior to purchasing on the broadband provider's website. Providers may increase charges. The information is provided and maintained by Decision Technologies Limited. **This is indicative only and based on a 2-person household with multiple devices and simultaneous usage. Broadband performance is affected by multiple factors including number of occupants and devices, simultaneous usage, router range etc. For more information speak to your broadband provider.
Map data ©OpenStreetMap contributors.





