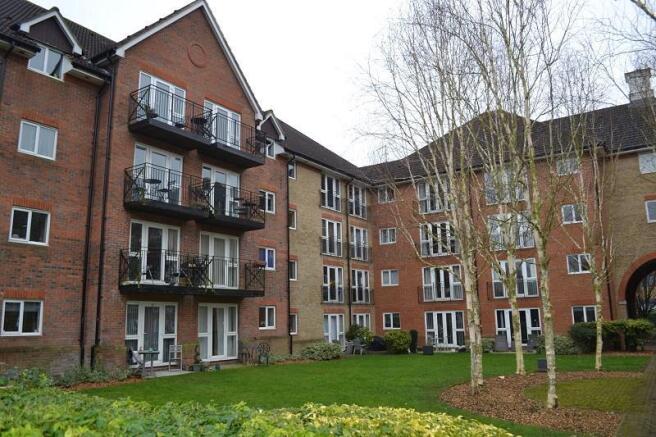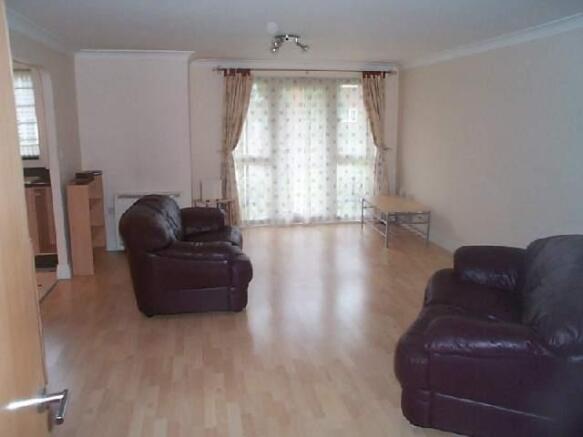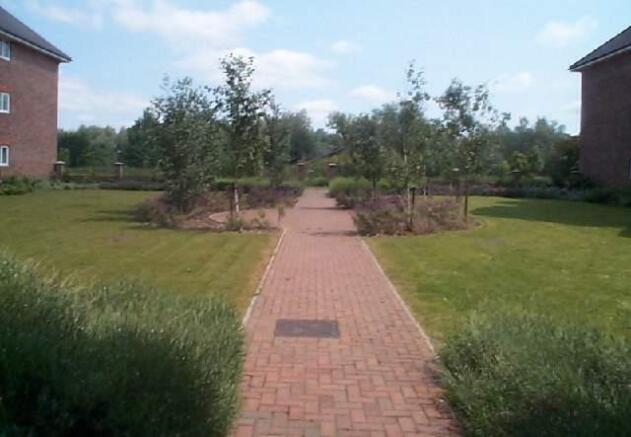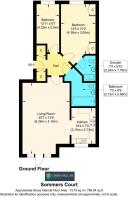Sommers Court Crane Mead, Ware

- PROPERTY TYPE
Flat
- BEDROOMS
2
- BATHROOMS
2
- SIZE
Ask agent
Key features
- Ground Floor Flat
- Two Bedrooms
- Bathroom & En-suite Shower Room
- Allocated Parking
- Communal Garden Adjacent to the River Lea
- Close to Ware Staion & Town centre
- Good Decorative Order
- 100 Year Lease
- Spacious Feel Throughout
- NO UPPER CHAIN!
Description
Main Entrance Door - Accessed via secure entry-phone system, leading into:
Communal Hallway - Front door into:
Reception Hall - Wood laminate floor covering. Storage cupboards and airing cupboard. Inset spotlights. Two storage heaters. Doors off.
Lounge/Diner - 7.59m x 4.11m (24'11 x 13'6) - Wood laminate floor covering. Entryphone handset. Two chrome & glass triple spotlight fittings. Two storage heaters. uPVC double glazed French doors, with full height side panels to communal gardens. Opening to:
Kitchen - 3.15m x 2.11m (10'4 x 6'11) - uPVC double glazed window. Range of wall & base units incorporating black granite effect work surfaces and inset stainless steel sink unit with chrome mixer tap. Built-in Neff oven & ceramic hob with extractor hood over. Space & plumbing for washing machine. Ceramic floor tiles. Inset spotlights.
Bedroom One - 4.42m x 2.59m (14'6 x 8'6) - uPVC double glazed window. Two built-in wardrobes. Triple spotlight fitting. Storage heater. Door to:
En-Suite Shower Room - Suite comprising shower cubicle with wall mounted shower, pedestal wash hand basin & low flush WC. Three inset spotlights. Vinyl floor covering. Dimplex wall heater.
Bedroom Two - 3.45m x 1.98m (11'4 x 6'6) - uPVC double glazed window. Dimplex convector heater.
Bathroom - Suite comprising panel enclosed bath, pedestal wash hand basin and low flush WC. Dimplex wall heater. Five inset spotlights. Vinyl floor covering. Extractor fan.
Communal Gardens - Extensive and attractive grounds adjacent to the River Lee. Well maintained with mature lawns, shrubs and trees.
Allocated Parking - For one vehicle.
Disclaimer - We are not qualified to test any apparatus, equipment, fixtures and fittings or services so cannot verify that they are in working order or fit for their intended purpose. We do not have access to any lease documents or property deeds; therefore prospective purchasers should rely on information given by their Solicitors on these matters. Measurements are approximate and are only intended to provide a guide.
Energy Performance Certificate -
Brochures
Sommers Court Crane Mead, WareBrochure- COUNCIL TAXA payment made to your local authority in order to pay for local services like schools, libraries, and refuse collection. The amount you pay depends on the value of the property.Read more about council Tax in our glossary page.
- Band: D
- PARKINGDetails of how and where vehicles can be parked, and any associated costs.Read more about parking in our glossary page.
- Yes
- GARDENA property has access to an outdoor space, which could be private or shared.
- Yes
- ACCESSIBILITYHow a property has been adapted to meet the needs of vulnerable or disabled individuals.Read more about accessibility in our glossary page.
- Ask agent
Sommers Court Crane Mead, Ware
Add an important place to see how long it'd take to get there from our property listings.
__mins driving to your place
Get an instant, personalised result:
- Show sellers you’re serious
- Secure viewings faster with agents
- No impact on your credit score


Your mortgage
Notes
Staying secure when looking for property
Ensure you're up to date with our latest advice on how to avoid fraud or scams when looking for property online.
Visit our security centre to find out moreDisclaimer - Property reference 33648464. The information displayed about this property comprises a property advertisement. Rightmove.co.uk makes no warranty as to the accuracy or completeness of the advertisement or any linked or associated information, and Rightmove has no control over the content. This property advertisement does not constitute property particulars. The information is provided and maintained by Chris Dellar Properties, Buntingford. Please contact the selling agent or developer directly to obtain any information which may be available under the terms of The Energy Performance of Buildings (Certificates and Inspections) (England and Wales) Regulations 2007 or the Home Report if in relation to a residential property in Scotland.
*This is the average speed from the provider with the fastest broadband package available at this postcode. The average speed displayed is based on the download speeds of at least 50% of customers at peak time (8pm to 10pm). Fibre/cable services at the postcode are subject to availability and may differ between properties within a postcode. Speeds can be affected by a range of technical and environmental factors. The speed at the property may be lower than that listed above. You can check the estimated speed and confirm availability to a property prior to purchasing on the broadband provider's website. Providers may increase charges. The information is provided and maintained by Decision Technologies Limited. **This is indicative only and based on a 2-person household with multiple devices and simultaneous usage. Broadband performance is affected by multiple factors including number of occupants and devices, simultaneous usage, router range etc. For more information speak to your broadband provider.
Map data ©OpenStreetMap contributors.




