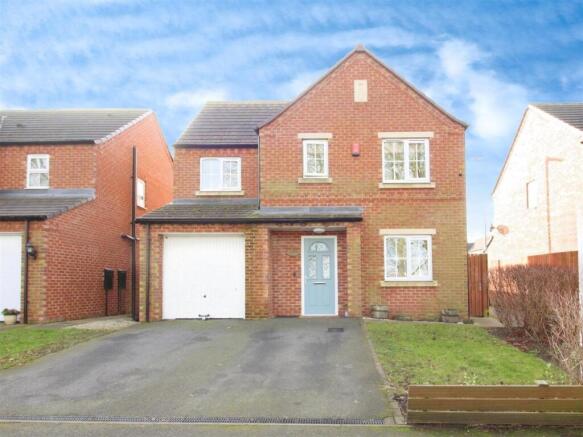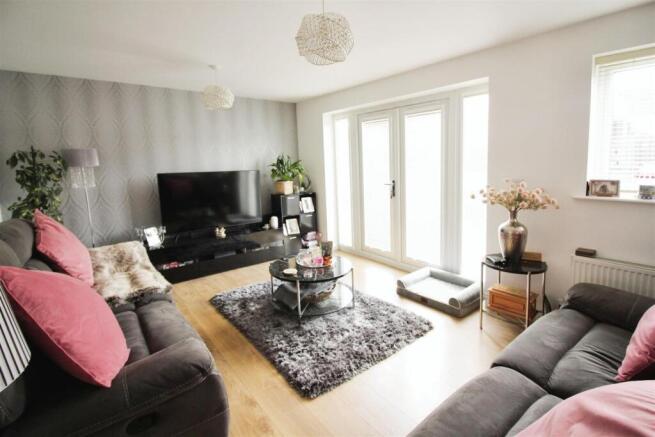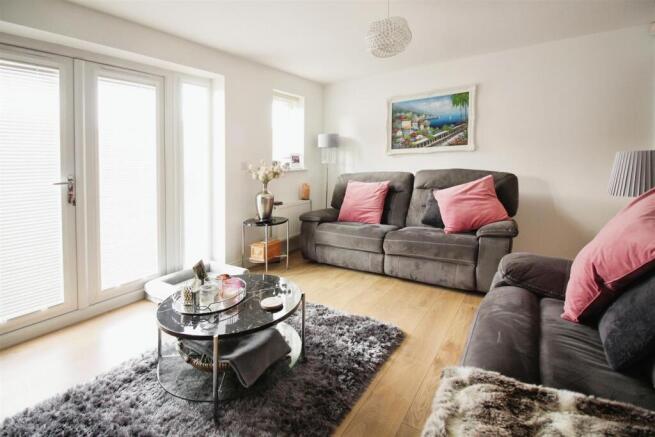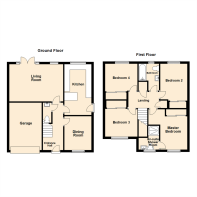Elm Drive, Leeds

- PROPERTY TYPE
Detached
- BEDROOMS
4
- BATHROOMS
2
- SIZE
Ask agent
- TENUREDescribes how you own a property. There are different types of tenure - freehold, leasehold, and commonhold.Read more about tenure in our glossary page.
Freehold
Key features
- FOUR BEDROOM DETACHED HOUSE
- POPULAR LOCATION
- CLOSE TO LOCAL AMENTIES & HOSPITAL
- WELL PROPORTIONED BEDROOMS
- MASTER BED WITH EN-SUITE
- TWO RECEPTION ROOMS
- SOUTH FACING GARDEN
- GARAGE & OFF ROAD PARKING
- COUNCIL TAX BAND D
- EPC RATING C
Description
We are delighted to present to you this immaculate detached house, offered for sale and ideal for families. This property is an embodiment of elegance and comfort, reflecting meticulous attention to detail in every corner. The house boasts four generously proportioned bedrooms, two well-appointed bathrooms, and a spacious kitchen, offering a blend of practicality and modern style.
The property features two delightful reception rooms providing an excellent setting for social gatherings or tranquil relaxation. The presence of a single garage offers secure parking and additional storage facilities. Adding to the list of unique features is the south-facing garden - a perfect haven for those with green fingers or anyone with a penchant for outdoor relaxation.
The property's location is nothing short of excellent, with an abundance of local amenities within a short distance. Public transport links are readily available, ensuring that commuting is as stress-free as possible. For those who appreciate the outdoors, the nearby green spaces, walking routes, and cycling routes offer a great opportunity to enjoy the area's natural beauty.
This property not only offers a high-quality living space but also a lifestyle of convenience and leisure. The detached house is in an immaculate condition, ready for you to move in and create your perfect family home. Don't miss the opportunity to view this standout property, a perfect combination of comfort, style, and convenience.
Ideally placed to take advantage of all local amenities in Killingbeck retail park and Crossgates shopping centre which includes local banks, post office and a railway station. The commuter has the advantage of good public transport links both to the city centre and surrounding areas via the A64 and the main A6120 Ring Road just a short distance away.
Ground Floor -
Entrance Hall - A light and spacious entrance hall with a staircase rising to the first floor. There is a composite entry door and a central heating radiator.
Guest W.C - A guest facility half tiled in ceramics with a low flush w.c and wash hand basin. Extractor fan and radiator.
Living Room - 3.35m x 4.85m (11'0" x 15'11") - An elegant living space with French windows overlooking the rear garden, central heating radiator, TV point and window to the rear.
Dining Room - 3.05m x 2.44m (10'0" x 8'0") - Ample space for a family sized table and chairs. Centra heating radiator and window to the front.
Kitchen - 4.57m x 2.44m (15'0" x 8'0") - This fabulous living space has everything a growing family need in a modern home. There is a range of wall and base units with contrasting worksurfaces over. A built under electric oven with a gas hob and extractor over. integrated dishwasher and space for a tall fridge/freezer. Stainless steel one and a half bowl sink with mixer tap. The kitchen has an additional breakfast bar, radiator and door giving access to the side.
First Floor -
Landing - With two fixture storage cupboards one of which houses the hot water cylinder and access to all the bedrooms and the family bathroom.
Master Bedroom - 3.63m x 2.44m (11'11" x 8'0") - A double bedroom with window placed to the front, sliding door fitted wardrobes providing hanging rails and shelving, radiator and door to;
En-Suite Shower Room - Beautiful en-suite shower room fully tiled in modern ceramics with a hand wash basin and WC with a concealed cistern, a walk-in shower cubicle with monsoon effect shower and glass screen. Ladder style central heating radiator and extractor fan. Window to the front.
Bedroom 2 - 3.99m x 2.44m (13'1" x 8'0") - A double bedroom with central heating radiator, fitted mirrored wardrobes and window overlooking the rear garden.
Bedroom 3 - 3.25m x 2.79m (10'8" x 9'2") - A double bedroom with central heating radiator, fitted sliding door wardrobes and window overlooking the front garden.
Bedroom 4 - 3.21m x 2.74m (10'6" x 9'0") - A double bedroom with central heating radiator, fitted wardrobes and window overlooking the rear garden.
Bathroom - This spacious family bathroom is fitted with a three piece suite which comprises; a paneled bath with 'monsoon' effect shower over, a hand wash basin and WC with a concealed cistern. An extractor fan and a window to the rear elevation.
Exterior - To the front of the property is a small buffer garden with a double parking apron which leads to the garage. The rear garden is fully enclosed and has been landscaped by the current owners to offer a decked seating area, a patio seating area, lawn with raised flower beds and feature exterior lighting.The garage has an up-and-over door, power and light.
Brochures
Elm Drive, LeedsvideoBrochure- COUNCIL TAXA payment made to your local authority in order to pay for local services like schools, libraries, and refuse collection. The amount you pay depends on the value of the property.Read more about council Tax in our glossary page.
- Band: D
- PARKINGDetails of how and where vehicles can be parked, and any associated costs.Read more about parking in our glossary page.
- Yes
- GARDENA property has access to an outdoor space, which could be private or shared.
- Yes
- ACCESSIBILITYHow a property has been adapted to meet the needs of vulnerable or disabled individuals.Read more about accessibility in our glossary page.
- Ask agent
Elm Drive, Leeds
Add an important place to see how long it'd take to get there from our property listings.
__mins driving to your place
Your mortgage
Notes
Staying secure when looking for property
Ensure you're up to date with our latest advice on how to avoid fraud or scams when looking for property online.
Visit our security centre to find out moreDisclaimer - Property reference 33648527. The information displayed about this property comprises a property advertisement. Rightmove.co.uk makes no warranty as to the accuracy or completeness of the advertisement or any linked or associated information, and Rightmove has no control over the content. This property advertisement does not constitute property particulars. The information is provided and maintained by Emsleys Estate Agents, Crossgates. Please contact the selling agent or developer directly to obtain any information which may be available under the terms of The Energy Performance of Buildings (Certificates and Inspections) (England and Wales) Regulations 2007 or the Home Report if in relation to a residential property in Scotland.
*This is the average speed from the provider with the fastest broadband package available at this postcode. The average speed displayed is based on the download speeds of at least 50% of customers at peak time (8pm to 10pm). Fibre/cable services at the postcode are subject to availability and may differ between properties within a postcode. Speeds can be affected by a range of technical and environmental factors. The speed at the property may be lower than that listed above. You can check the estimated speed and confirm availability to a property prior to purchasing on the broadband provider's website. Providers may increase charges. The information is provided and maintained by Decision Technologies Limited. **This is indicative only and based on a 2-person household with multiple devices and simultaneous usage. Broadband performance is affected by multiple factors including number of occupants and devices, simultaneous usage, router range etc. For more information speak to your broadband provider.
Map data ©OpenStreetMap contributors.







