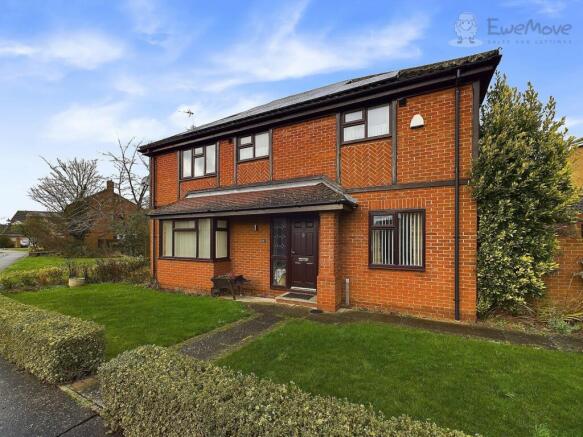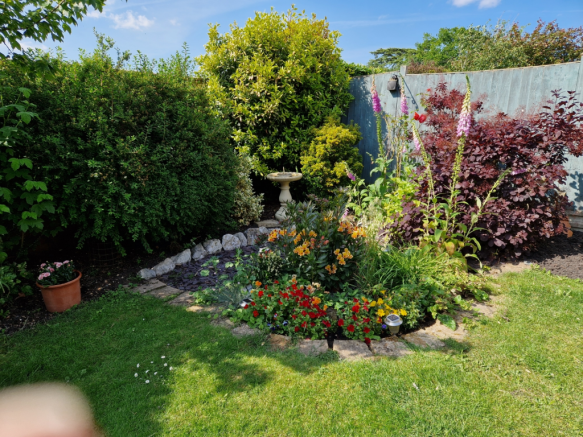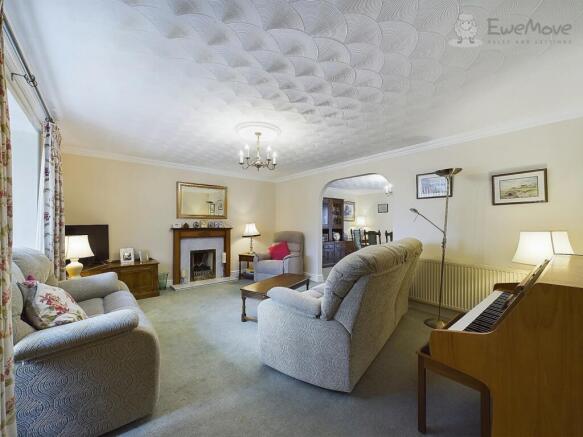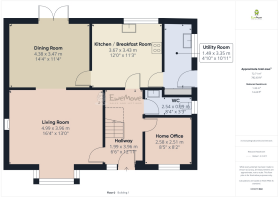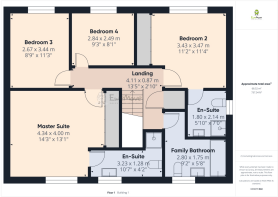The Pasture, Somersham, Huntingdon, Cambridgeshire, PE28

- PROPERTY TYPE
Detached
- BEDROOMS
4
- BATHROOMS
3
- SIZE
Ask agent
- TENUREDescribes how you own a property. There are different types of tenure - freehold, leasehold, and commonhold.Read more about tenure in our glossary page.
Freehold
Key features
- GUIDE PRICE £480,000 to £500,000
- 3D VIRTUAL TOUR - CALL or EMAIL
- NO ONWARD CHAIN
- DETACHED EXECUTIVE 4-BEDROOM FAMILY HOME
- 3-BATHROOMS
- HOME OFFICE
- HIGHLY SORT-AFTER DEVELOPMENT
- QUIET CUL-DE-SAC LOCATION
- DOUBLE GARAGE - DRIVEWAY PARKING FOR MULTIPLE VEHICLES
- CLOSE TO LOCAL AMENITIES
Description
ON ARRIVAL
This excellent example of a Lumley built home is situated within the quiet cul-de-sac of the highly sort-after 'Pasture' development. Arriving at your next home you will notice the property is set back from the road, with the front garden being laid mainly to lawn, bordered by a miniature box-hedge & mature shrubs. This large corner plot also boasts a detached double garage with a block-paved driveway capable of parking multiple vehicles or even a large motorhome.
MOVING INSIDE
The ground floor has been designed for modern family living; the elegant entrance hall welcomes you into your new home, but its heart is the spacious living room with a bay window & attractive fireplace. This open-plan living area extends into the sizable dining room with space for 8 to 10 people to dine comfortably; double patio doors then open out onto the rear patio & garden area, which is perfect for entertaining family and friends on those summer days.
Moving into the kitchen/breakfast room, flooded with natural light, this large kitchen has modern integrated appliances, ample work surfaces and plenty of storage; you will soon be cooking up that perfect Sunday roast. With the added benefit of space for a breakfast table or even a 'Centre Island', the kitchen becomes a social hub for all the family.
Heading out through the separate utility room, you will find yourself in the “walled courtyard garden” an ideal space for a morning coffee or even alfresco dining.
Completing the ground floor is a large home office & a spacious cloakroom/wc.
UPSTAIRS
Moving upstairs you'll find 4 generous bedrooms, two with en-suites and a large family bathroom.
To your left is the spacious master suite, with built-in wardrobes, dressing table and room for a super king-size bed; the suite also boasts a large en-suite shower-room, comprising of a shower, sink and toilet.
To your right is the second king-size bedroom, overlooking the Cambridge countryside, this room is light and airy with built-in wardrobes and also boasts a large en-suite, comprising of a shower, sink and toilet.
Completing the upper floor, are a further 2 double bedrooms overlooking the rear garden & the family bathroom comprising of a full-size bath with shower hose, sink & toilet.
IN THE GARDEN
The well-established rear garden with mature shrubs & trees overlooks the stunning Cambridgeshire countryside; laid mainly to lawn with a paved patio area for those family BBQs and plenty of space for the obligatory family trampoline. For the green fingered amongst us, one side of the garden has a greenhouse, shed and space for a vegetable patch; whilst the other side, you'll find the ‘walled courtyard, for those tranquil moments with a good book and a glass of wine.
AROUND THE LOCAL AREA
Situated on the edge of Somersham, the ‘Pasture' benefits from being close to all the local amenities that this bustling village has to offer. These include: A village doctors' surgery and a dental practice; Whitehall Independent Primary School & Somersham Primary School - (OFSTED rated outstanding); the village library, post office, florist & hairdresser; Tesco Express & Costcutter, two public houses, a coffee shop & several takeaways. There are also two golf clubs and a driving range nearby.
The village ‘Victory' hall is the hub for a multitude of community-based clubs and societies. The village boasts both a thriving football club & bowls club with an excellently maintained 6-rink green. For the more adventurous, the village has its own nature reserve with close to 12 hectares of walks through the countryside and around the lake, perfect for ramblers & dog walkers.
The village is approximately 6 miles from the town of St Ives and 10 miles from Huntingdon, both with plenty of high-street brands available. Only 20 miles from the village, is the University City of Cambridge where punting on the river Cam is a must. Either for business or pleasure, the city of London is only an hour's train ride from Huntingdon station.
Brochures
Brochure- COUNCIL TAXA payment made to your local authority in order to pay for local services like schools, libraries, and refuse collection. The amount you pay depends on the value of the property.Read more about council Tax in our glossary page.
- Band: E
- PARKINGDetails of how and where vehicles can be parked, and any associated costs.Read more about parking in our glossary page.
- Yes
- GARDENA property has access to an outdoor space, which could be private or shared.
- Yes
- ACCESSIBILITYHow a property has been adapted to meet the needs of vulnerable or disabled individuals.Read more about accessibility in our glossary page.
- Ask agent
The Pasture, Somersham, Huntingdon, Cambridgeshire, PE28
Add an important place to see how long it'd take to get there from our property listings.
__mins driving to your place
Your mortgage
Notes
Staying secure when looking for property
Ensure you're up to date with our latest advice on how to avoid fraud or scams when looking for property online.
Visit our security centre to find out moreDisclaimer - Property reference 10614403. The information displayed about this property comprises a property advertisement. Rightmove.co.uk makes no warranty as to the accuracy or completeness of the advertisement or any linked or associated information, and Rightmove has no control over the content. This property advertisement does not constitute property particulars. The information is provided and maintained by EweMove, Covering South West England. Please contact the selling agent or developer directly to obtain any information which may be available under the terms of The Energy Performance of Buildings (Certificates and Inspections) (England and Wales) Regulations 2007 or the Home Report if in relation to a residential property in Scotland.
*This is the average speed from the provider with the fastest broadband package available at this postcode. The average speed displayed is based on the download speeds of at least 50% of customers at peak time (8pm to 10pm). Fibre/cable services at the postcode are subject to availability and may differ between properties within a postcode. Speeds can be affected by a range of technical and environmental factors. The speed at the property may be lower than that listed above. You can check the estimated speed and confirm availability to a property prior to purchasing on the broadband provider's website. Providers may increase charges. The information is provided and maintained by Decision Technologies Limited. **This is indicative only and based on a 2-person household with multiple devices and simultaneous usage. Broadband performance is affected by multiple factors including number of occupants and devices, simultaneous usage, router range etc. For more information speak to your broadband provider.
Map data ©OpenStreetMap contributors.
