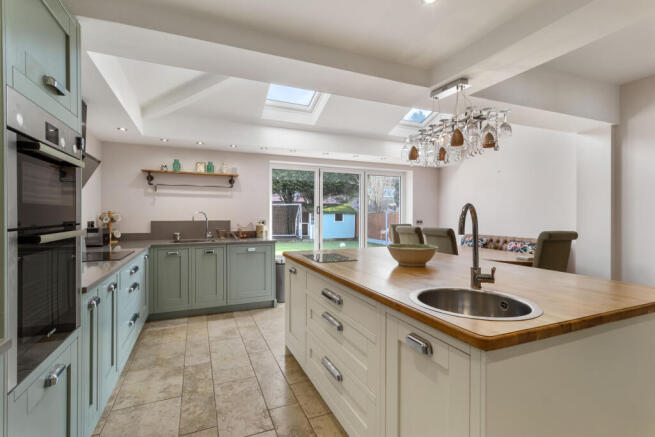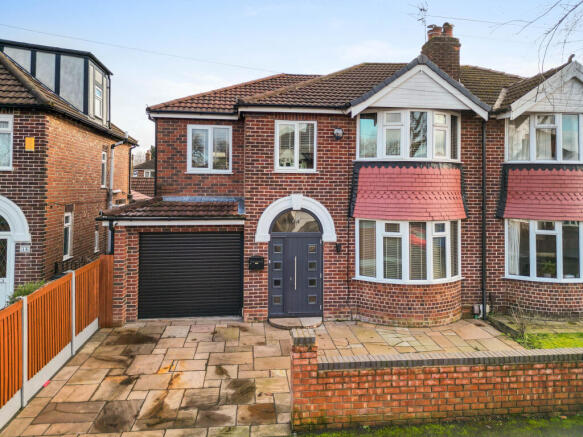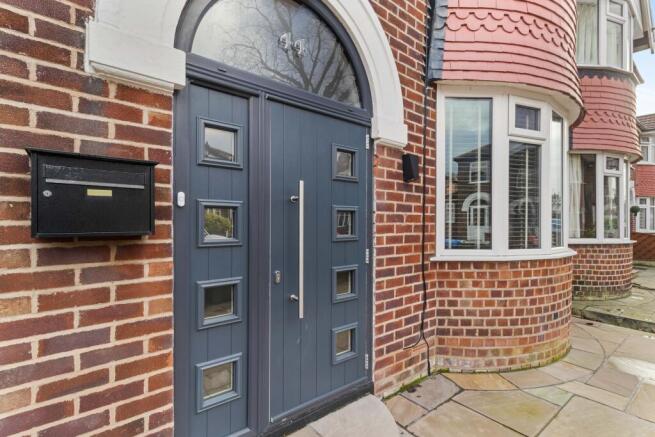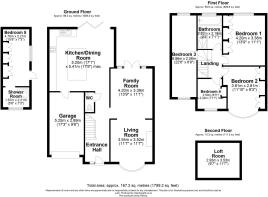
Windsor Drive, Altrincham, WA14

- PROPERTY TYPE
Semi-Detached
- BEDROOMS
4
- BATHROOMS
2
- SIZE
Ask agent
- TENUREDescribes how you own a property. There are different types of tenure - freehold, leasehold, and commonhold.Read more about tenure in our glossary page.
Freehold
Key features
- Immaculate condition
- 4 double bedrooms
- Converted Loft Room
- External annexe with bedroom & bathroom
- Beautiful living room fireplace
- Modern open plan kitchen/diner
- Off road parking
- Fantastic location
- Motivated Seller
Description
The Good Estate Agent are delighted to bring to the market this IMMACULATELY presented, 5-bedroom property, with a fully fitted, rear detached annexe. The front of this property oozes kerb appeal, situated on a tree lined street just off Park Road the traditional style semi-detached property has been brought effortlessly into the 21st century. The professionally laid driveway leads perfectly to the front of the house where the modern front door and brand-new windows greet you. As you step inside, you are welcomed by a light, bright, spacious hallway, which entices you through to the rest of the house.
The ground floor of the property comprises of:
- Living room (3.54m x 3.52m) (11’ 7” x 11’7”)
This light and bright living room offers a warm and inviting atmosphere, featuring a charming bay window that floods the space with natural light. A cosy wood-burning stove is nestled in the chimney breast, creating the perfect spot to relax and unwind. With its blend of character and modernisation, this delightful space is ideal for both quiet evenings and entertaining guests.
- Family Room (4.20m x 3.39m) (13’9” x 11’1”)
This spacious family room is the perfect hub of the home, offering plenty of space for relaxing and entertaining. Large patio doors open directly onto the back garden, filling the room with natural light and creating a seamless indoor-outdoor flow.
- Kitchen/Diner (5.20m x 5.41m) (17’1” x 17’9”)
This stunning, spacious modern kitchen is the heart of the home, featuring sleek design and high-quality finishes. Velux windows and expansive bifold doors flood the space with natural light, creating a bright and airy feel. The stylish tiled flooring adds a contemporary touch while seamlessly connecting the indoor and outdoor living areas—perfect for both everyday living and entertaining."
The first floor of the property comprises of:
- Bedroom 1 (4.20m x 3.38m) (13’9” x 11’1”)
This spacious double bedroom offers a serene retreat, overlooking the rear garden for a peaceful outlook. Stylishly designed with modern décor, it features full-length, fully fitted wardrobes providing ample storage. The plush carpet adds a touch of luxury, creating a cosy yet contemporary space to unwind.
- Bedroom 2 (3.61m x 2.81m) (11’10” x 9’3”)
Another spacious double bedroom boasting a beautiful bay window overlooking the front of the property, filling the room with even more natural light. A stylish built-in window seat adds a charming touch, creating the perfect spot to relax, or for children to sit and chat whilst getting ready in the morning. Finished with modern décor and a plush carpet, this inviting space offers both comfort and contemporary elegance as is found throughout this entire home.
- Bedroom 3 (6.86m x 2.06m) (22’6” x 6’9”)
This stunning bedroom offers a spacious, walk-in wardrobe-style feel—perfect for the fashion-conscious and those who love a dedicated space to get ready. Light, bright, and airy, the neutral décor enhances the sense of space and tranquillity, creating a stylish yet calming retreat.
- Bedroom 4 (2.50m x 2.42m) (8’3” x 7’11”)
This versatile bedroom is perfect as a fun and functional child’s bedroom, or a stylish home office. Featuring cool graffiti-style football décor, a modern grey carpet, and a bright, contemporary feel, it offers a multi-use space that adapts to your needs—whether for work, rest, or play.
- Family bathroom (2.82m x 2.16m) (9’3” x 7’1”)
This modern family bathroom is presented in immaculate condition, offering a sleek and contemporary feel. Fully tiled throughout, it features a luxurious built-in bath and a stylish walk-in glass shower. A large window enhances the space with plenty of natural light, creating a bright and refreshing atmosphere.
The second floor of the property comprises of:
- Loft Room (2.93m x 3.53m) (9’7” x 11’7”)
This fully converted loft room provides a fantastic storage solution, offering a well-organized and easily accessible space. Thoughtfully designed for maximum functionality, it’s perfect for keeping belongings neatly stored while making the most of every inch of the home
To the exterior of the property, you will find:
- Bedroom 5 - (4.78m x 2.21m) with en-suite (1.67m x 2.21m)
Nestled in the back garden, this self-contained, single-storey annexe offers a private and stylish living space. The beautifully finished bedroom features fitted wardrobes for ample storage, while the stunning shower room boasts a sleek, modern suite. Perfect for guests, extended family, or independent living, this annexe provides comfort and convenience in a tranquil setting.
This beautiful property is a must see if you are looking for ‘drop your bags and move in ready’. The house has all the benefits of modern living and has scope for further development subject to obtaining the correct planning permission.
Location
Situated on a quiet road in Timperley, this lovely property sits on a beautiful tree lined street, with family living at its heart. With close proximity to motorway networks, a plethora of shops on the doorstep and within catchment of a number of local schools, this house really does have something for everyone.
Disclaimer
These particulars do not constitute or form part of an offer or contract nor may they be regarded as representations. All dimensions are approximate for guidance only, their accuracy cannot be confirmed. Reference to appliances and/or services does not imply that they are necessarily in working order or fit for purpose or included in the Sale. Buyers are advised to obtain verification from their solicitors as to the tenure if the property, as well as fixtures and fittings and where the property has been extended/converted as to planning approval and building regulations. All interested parties must themselves verify their accuracy.
Council Tax Band
The council tax band for this property is D.
Brochures
Brochure 1- COUNCIL TAXA payment made to your local authority in order to pay for local services like schools, libraries, and refuse collection. The amount you pay depends on the value of the property.Read more about council Tax in our glossary page.
- Ask agent
- PARKINGDetails of how and where vehicles can be parked, and any associated costs.Read more about parking in our glossary page.
- Yes
- GARDENA property has access to an outdoor space, which could be private or shared.
- Yes
- ACCESSIBILITYHow a property has been adapted to meet the needs of vulnerable or disabled individuals.Read more about accessibility in our glossary page.
- Ask agent
Energy performance certificate - ask agent
Windsor Drive, Altrincham, WA14
Add an important place to see how long it'd take to get there from our property listings.
__mins driving to your place
Get an instant, personalised result:
- Show sellers you’re serious
- Secure viewings faster with agents
- No impact on your credit score
Your mortgage
Notes
Staying secure when looking for property
Ensure you're up to date with our latest advice on how to avoid fraud or scams when looking for property online.
Visit our security centre to find out moreDisclaimer - Property reference 21540. The information displayed about this property comprises a property advertisement. Rightmove.co.uk makes no warranty as to the accuracy or completeness of the advertisement or any linked or associated information, and Rightmove has no control over the content. This property advertisement does not constitute property particulars. The information is provided and maintained by The Good Estate Agent, National. Please contact the selling agent or developer directly to obtain any information which may be available under the terms of The Energy Performance of Buildings (Certificates and Inspections) (England and Wales) Regulations 2007 or the Home Report if in relation to a residential property in Scotland.
*This is the average speed from the provider with the fastest broadband package available at this postcode. The average speed displayed is based on the download speeds of at least 50% of customers at peak time (8pm to 10pm). Fibre/cable services at the postcode are subject to availability and may differ between properties within a postcode. Speeds can be affected by a range of technical and environmental factors. The speed at the property may be lower than that listed above. You can check the estimated speed and confirm availability to a property prior to purchasing on the broadband provider's website. Providers may increase charges. The information is provided and maintained by Decision Technologies Limited. **This is indicative only and based on a 2-person household with multiple devices and simultaneous usage. Broadband performance is affected by multiple factors including number of occupants and devices, simultaneous usage, router range etc. For more information speak to your broadband provider.
Map data ©OpenStreetMap contributors.





