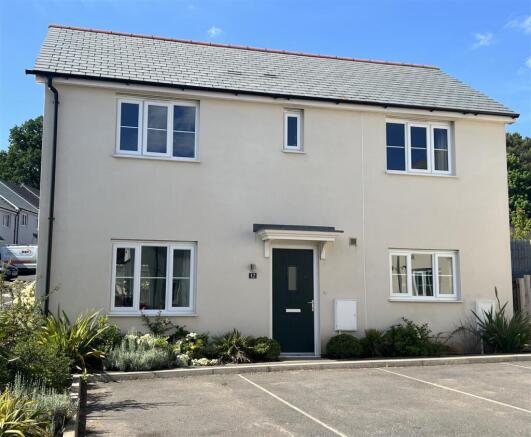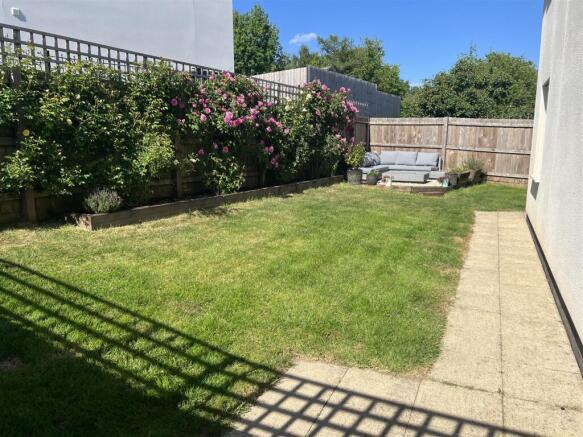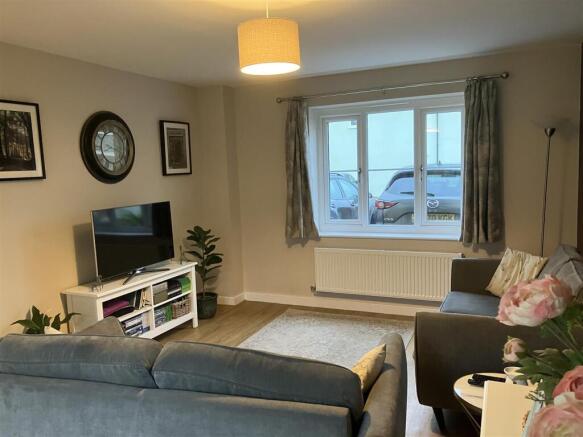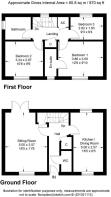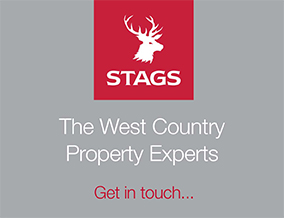
Belle Vue Rise, Uffculme,

- PROPERTY TYPE
Detached
- BEDROOMS
3
- BATHROOMS
2
- SIZE
870 sq ft
81 sq m
- TENUREDescribes how you own a property. There are different types of tenure - freehold, leasehold, and commonhold.Read more about tenure in our glossary page.
Freehold
Key features
- Superior Detached Family Home
- Desirable Edge Of Village Location
- 'Outstanding' Uffculme School Catchment
- Three Bedrooms; Two Bathrooms
- Kitchen/Dining Room
- Generous Sitting Room
- Pretty Garden & Two Private Parking Spaces
- Almost New with Remainder Warranties
- Freehold
- Council Tax Band D
Description
Situation - Belle Vue Rise is a new development on the fringes of the village of Uffculme, within walking distance of the OFSTED 'Outstanding' rated secondary school, village post office, public house, bus stops, village hall, church and recreational fields and play areas. The market towns of Tiverton, Wellington and Cullompton are all close by and offer an extensive range of amenities. There is easy access to the M5 motorway at Junction 27, with Tiverton Parkway station providing an fast rail link to London Paddington.
Description - This desirable house has been built to a high specification by Stevens Homes Ltd, who boast beautifully appointed, energy efficient homes. Just three years old, we would describe this as 'better than a new' - no snagging, quality flooring throughout, nicely decorated and with a loved/finished rear garden - there are no hidden extras to factor in and you have the benefit of the remainder of the Constructors warranties. Our vendors have created a lovely family home. Every room to the front of the house has countryside glimpses across the hills.
In brief, the property comprises entrance hallway, kitchen/dining room, large sitting room, galleried landing, three very generous bedrooms, two bathrooms, enclosed rear garden and two private parking spaces.
Accommodation - Upon entering, the quality is clear to see with a spacious entrance hallway with doors to all principal rooms. Click vinyl wood effect flooring flows throughout the whole ground floor . There is a surprisingly large amount of storage for a new build property, which is quite rare. Off of the hallway is the cloakroom and stairs to the first floor. The sitting room is the full depth of the property and offers a flexible, generous, light space with window to the front and French doors to the garden. The kitchen/dining room again is dual aspect and the full depth of the house, so plenty of space for family living. The modern units are finished with brushed gold door furniture and topped with marble effect worksurfaces . Twin inset stainless steel sink, integrated oven, gas hob and extractor. Spaces for washing machine, fridge freezer and dishwasher. Spotlighting.
Upstairs the stairwell and galleried landing are extremely light with window to the rear. The two bedrooms at the front of the house have countryside views over rooftops, across the Culm Valley and Gaddon Woods. The master bedroom is a great size and has a very nicely finished, modern en-suite shower room. Bedroom two is another generous double room to the front of the house. Bedroom three is to the rear and presently used as a peaceful office space but again, a generous single. The family bathroom has a modern white suite, with shower over the bathtub, WC and wash hand basin. Window to side and towel rail.
Outside - Our property is tucked off of the main throughfare in a cul-de-sac, benefitting from two off road parking spaces to the front and some really attractive, well tended shrub borders. A wrought iron gate leads to a gravelled side return with a useful shed and pathway to the rear garden. Our vendors have created a lovely rear garden here from nothing. It has been levelled and turfed, with a lovely seating area to one end to enjoy the evening sunshine. The whole garden is enclosed, making it safe for children and pets and edged with climbing rose bushes which are a real picture in the Summer.
Services - Mains electricity, gas, water and drainage. This property has the benefit of ultrafast broadband(Ofcom). Mobile coverage likely inside and outside with EE, limited inside and outside with Three, 02, and Vodafone (Ofcom).
Viewings - Strictly by appointment via the vendors agents, Stags of Wellington.
Directions - From J27 on the M5 proceed towards Wellington on the A38, turning right at the first roundabout (Waterloo Cross). Take the first turning left to Uffculme and follow the road into the village, passing the school on the right and continue down the hill into the village. At the T junction turn left and continue along until you see the entrance to the development on you left. Turn in and proceed up, you will see number 12 on your right.
What3words - unity. casually. fetching - entrance to development.
Brochures
Belle Vue Rise, Uffculme,- COUNCIL TAXA payment made to your local authority in order to pay for local services like schools, libraries, and refuse collection. The amount you pay depends on the value of the property.Read more about council Tax in our glossary page.
- Band: D
- PARKINGDetails of how and where vehicles can be parked, and any associated costs.Read more about parking in our glossary page.
- Yes
- GARDENA property has access to an outdoor space, which could be private or shared.
- Yes
- ACCESSIBILITYHow a property has been adapted to meet the needs of vulnerable or disabled individuals.Read more about accessibility in our glossary page.
- Ask agent
Belle Vue Rise, Uffculme,
Add an important place to see how long it'd take to get there from our property listings.
__mins driving to your place
Get an instant, personalised result:
- Show sellers you’re serious
- Secure viewings faster with agents
- No impact on your credit score
Your mortgage
Notes
Staying secure when looking for property
Ensure you're up to date with our latest advice on how to avoid fraud or scams when looking for property online.
Visit our security centre to find out moreDisclaimer - Property reference 33648526. The information displayed about this property comprises a property advertisement. Rightmove.co.uk makes no warranty as to the accuracy or completeness of the advertisement or any linked or associated information, and Rightmove has no control over the content. This property advertisement does not constitute property particulars. The information is provided and maintained by Stags, Wellington. Please contact the selling agent or developer directly to obtain any information which may be available under the terms of The Energy Performance of Buildings (Certificates and Inspections) (England and Wales) Regulations 2007 or the Home Report if in relation to a residential property in Scotland.
*This is the average speed from the provider with the fastest broadband package available at this postcode. The average speed displayed is based on the download speeds of at least 50% of customers at peak time (8pm to 10pm). Fibre/cable services at the postcode are subject to availability and may differ between properties within a postcode. Speeds can be affected by a range of technical and environmental factors. The speed at the property may be lower than that listed above. You can check the estimated speed and confirm availability to a property prior to purchasing on the broadband provider's website. Providers may increase charges. The information is provided and maintained by Decision Technologies Limited. **This is indicative only and based on a 2-person household with multiple devices and simultaneous usage. Broadband performance is affected by multiple factors including number of occupants and devices, simultaneous usage, router range etc. For more information speak to your broadband provider.
Map data ©OpenStreetMap contributors.
