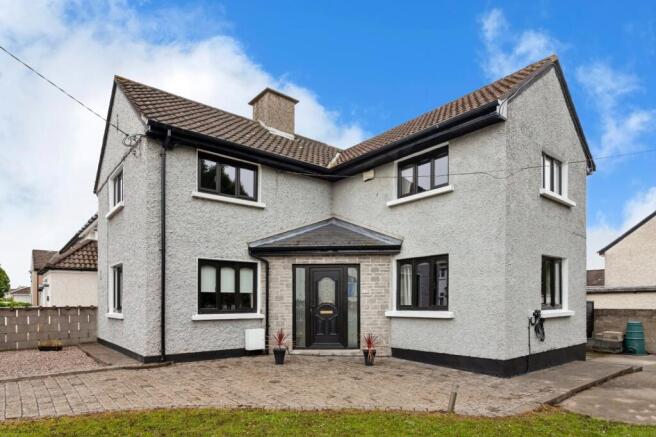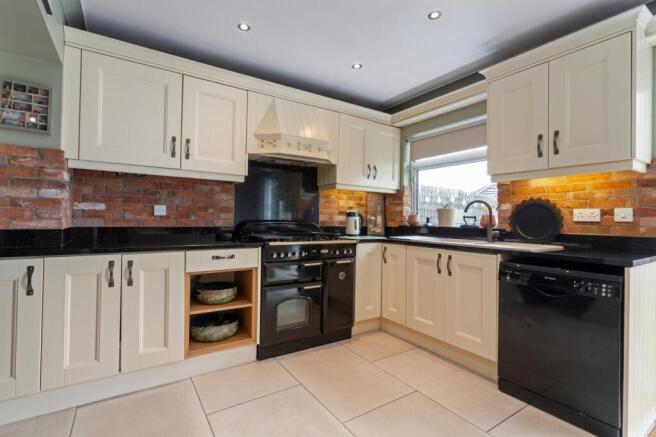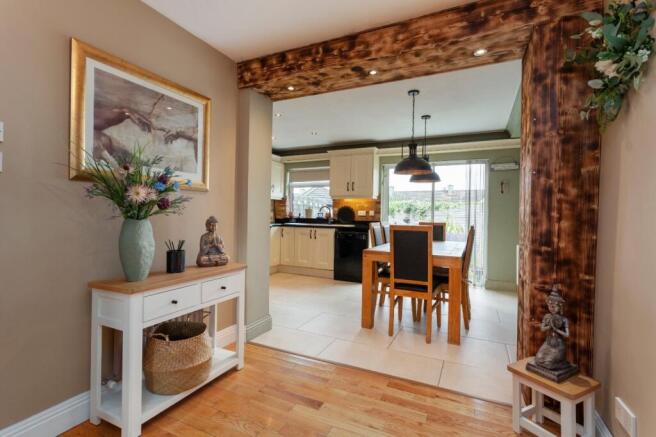Dublin, Glasnevin, Ireland
- PROPERTY TYPE
House
- BEDROOMS
4
- SIZE
Ask agent
Description
The accommodation consists of a entrance hall, large modern open plan kitchen/dining room, two reception rooms and a downstairs bathroom. Upstairs there are 3 double bedrooms, one single bedroom and a shower room.
Tolka Estate is within walking distance of Glasnevin village and enjoys a great choice of wonderful parks including the Botanic Gardens, Albert College and Johnstown Park. The M50 and Dublin Airport are within a short drive and the area also has the benefit of great educational facilities including Dublin City University. There is also an abundance of bus routes allowing easy access to the City Centre.
This property has been very well maintained and enhanced by its current owners and is sure to interest buyers seeking a beautiful family home, with many fine qualities, in a sought after mature setting and location.
Viewing is very highly recommended.
Viewing by appointment with DNG estate agents 01 8300989 in Phibsboro. Local DNG agents: Harry Angel, Isabel O Neill, Ciaran Jones , Vincent Mullen, Michelle Keeley & Brian McGee MIPAV.
Entrance Hall
Inviting entrance hall leading onto the accomodation.
Living Room 4.60m x 3.20m (4.6m x 3.2m)
The first of the two living rooms is flooded with light and boasts an open fireplace with marble surround and solid wood flooring.
Living Room 2 4.40m x 3.65m (4.4m x 3.65m)
The second living room is a generous size and hosts solid wood flooring and a wood burning stove with brick surround.
Kitchen Dining Room 4.48m x 6.35m (4.48m x 6.35m)
The kitchen dining room is laid out in an open plan configuration. The kitchen is fully fitted with wall and floor units, quartz countertop and brick backsplash.
Downstairs Bathroom 2.05m x 2.90m (2.05m x 2.9m)
The bathroom is fully tiled with WC, WHB and shower over bath.
Bedroom 1 3.15m x 3.75m (3.15m x 3.75m)
The first bedroom is a double room with bespoke built in wardrobes and solid wood flooring.
Bedroom 2 4.60m x 3.25m (4.6m x 3.25m)
The second bedroom is a double room is solid wood flooring and built in wardrobes.
Bedroom 3 3.00m x 2.66m (3m x 2.66m)
The third bedroom is a double room with laminate wood flooring.
Bedroom 4 1.85m x 2.66m (1.85m x 2.66m)
The fourth bedroom is a single room currently in use a walk in wardrobes but can be easily converted back into a bedroom.
Shower Room 1.10m x 2.66m (1.1m x 2.66m)
The shower room hosts WC, WHB and shower cubicle.
Dublin, Glasnevin, Ireland
NEAREST AIRPORTS
Distances are straight line measurements- Dublin(International)3.5 miles
- Belfast(International)88.6 miles
- Waterford(International)89.8 miles
Advice on buying Irish property
Learn everything you need to know to successfully find and buy a property in Ireland.
Notes
This is a property advertisement provided and maintained by Hamptons, International (reference 19528908_13632990) and does not constitute property particulars. Whilst we require advertisers to act with best practice and provide accurate information, we can only publish advertisements in good faith and have not verified any claims or statements or inspected any of the properties, locations or opportunities promoted. Rightmove does not own or control and is not responsible for the properties, opportunities, website content, products or services provided or promoted by third parties and makes no warranties or representations as to the accuracy, completeness, legality, performance or suitability of any of the foregoing. We therefore accept no liability arising from any reliance made by any reader or person to whom this information is made available to. You must perform your own research and seek independent professional advice before making any decision to purchase or invest in overseas property.




