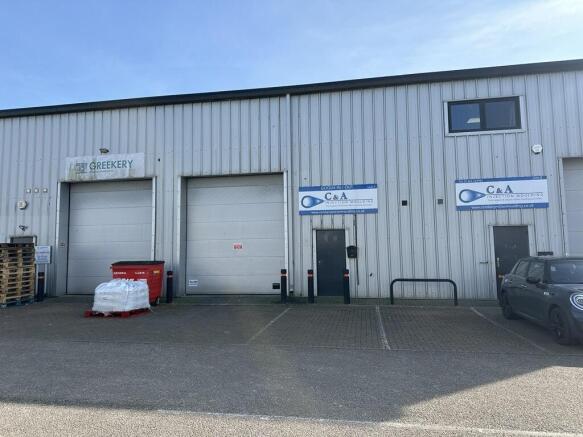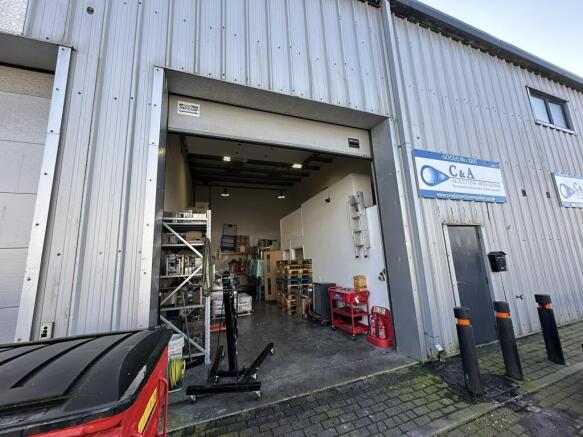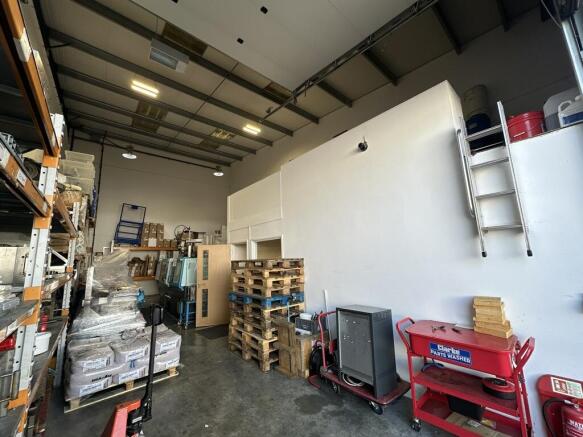Unit 7 Westham Business Park, Eastbourne Road, Westham, Pevensey, East Sussex, BN24 5NP
- SIZE AVAILABLE
1,244 sq ft
116 sq m
- SECTOR
Industrial park to lease
Lease details
- Lease available date:
- Now
Key features
- Modern industrial warehouse unit with 14.7 x 7.9 metre footprint
- Minimum eaves height of 6.5m, rising to 8m
- Partitioned office area with WC and kitchenette of 3.6 x 6.5 metres, with light storage platform above
- 3-phase electric supply plus solar panels, air conditioning and electric loading door of 3.5m width x 4m height
- Scope for some of racking to remain in situ
- 1 allocated car parking space, plus loading bay
- Assignment of existing lease at £15,000 per annum exclusive of other outgoings, expiring Jan 2028 with £5,000 deposit. Or potentially new lease direct with Landlord on terms to be agreed.
- No VAT
- Small business rates relief applicable and lease subject to annual estate charge of £895 pa
Description
Brochures
Unit 7 Westham Business Park, Eastbourne Road, Westham, Pevensey, East Sussex, BN24 5NP
NEAREST STATIONS
Distances are straight line measurements from the centre of the postcode- Pevensey & Westham Station0.3 miles
- Pevensey Bay Station0.9 miles
- Hampden Park Station2.4 miles
Notes
Disclaimer - Property reference 9175LH. The information displayed about this property comprises a property advertisement. Rightmove.co.uk makes no warranty as to the accuracy or completeness of the advertisement or any linked or associated information, and Rightmove has no control over the content. This property advertisement does not constitute property particulars. The information is provided and maintained by SHW, East Sussex. Please contact the selling agent or developer directly to obtain any information which may be available under the terms of The Energy Performance of Buildings (Certificates and Inspections) (England and Wales) Regulations 2007 or the Home Report if in relation to a residential property in Scotland.
Map data ©OpenStreetMap contributors.




