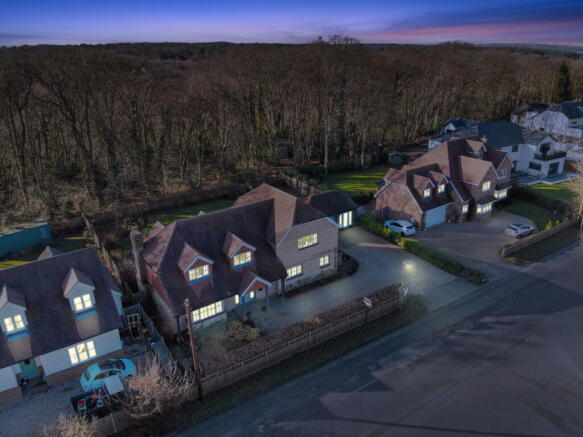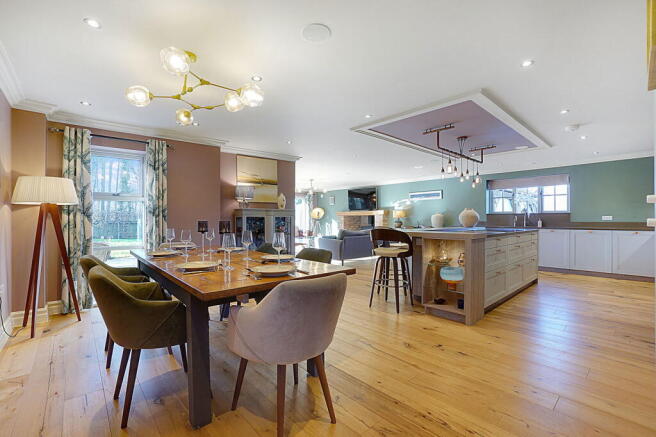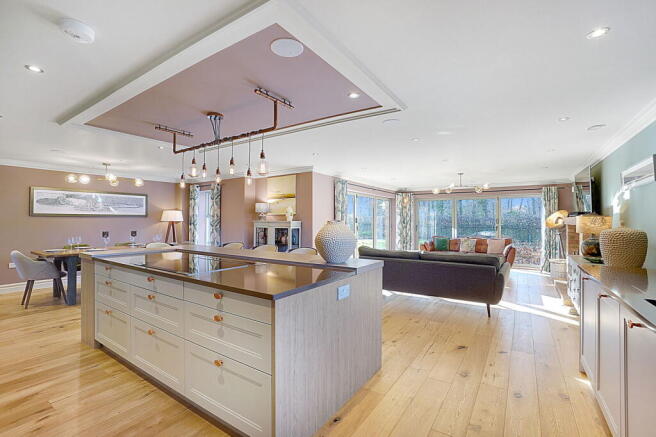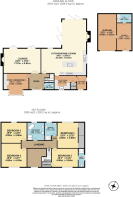Lords Wood Lane, Chatham, ME5 8JP

- PROPERTY TYPE
Detached
- BEDROOMS
4
- BATHROOMS
3
- SIZE
3,404 sq ft
316 sq m
- TENUREDescribes how you own a property. There are different types of tenure - freehold, leasehold, and commonhold.Read more about tenure in our glossary page.
Freehold
Key features
- Bespoke High Spec Luxury Property Built In 2016 - Build-Zone 10 Year Warranty Valid Until 2026
- 0.27 Acre Plot Backing Onto Woodland
- Driveway for Multiple Vehicles
- Detached Outbuilding with Air Conditioning and Heating. Ideal For Studio / Salon / Home Office / Annexe / Garage
- Stunning Open Plan Kitchen / Diner with Fully Fitted Kitchen and Utility Room
- Separate Lounge and Home Office / 3rd Reception Room / 5th Bedrooms
- 4 Double Bedrooms - 2 Bathrooms Have En-Suites + Family Bathroom & Ground Floor W/C
- Ideal for School Catchment Areas & Access to A2/M2
- Air Source Heating & Underfloor Heating On Ground Floor
- When calling please Quote Ref: TD0352
Description
Nestled on the edge of the highly sought-after Walderslade Woods, this executive, bespoke, custom-built home is the pinnacle of luxury living. Designed with meticulous attention to detail and completed in 2016 to the highest standard, no expense has been spared in crafting a truly turn-key residence that exudes sophistication and comfort. From the moment you arrive, the stunning kerb appeal of this detached home is undeniable. A sweeping driveway offers ample parking for multiple vehicles, all set within a generous 0.27-acre plot that provides both space and seclusion.
Step inside, and a sense of grandeur immediately welcomes you. The impressive galleried entrance hall and landing—framed by a bespoke-built solid oak staircase—sets the tone for the exceptional design found throughout. The heart of the home is the breathtaking open-plan kitchen, lounge, and dining area, a space thoughtfully designed for both relaxation and entertaining. High-end appliances, including a Siemens induction hob, two ovens (one with microwave functionality), two warming drawers, an integrated AEG fridge and freezer, a dishwasher, a wine fridge, and a Quooker boiling water tap, make this kitchen an entertainer’s dream. A stylish breakfast bar seamlessly connects the space, while bi-fold doors flood the room with natural light, offering picturesque views of the southwest-facing rear garden—perfect for soaking up the afternoon sun.
For those who love music and ambiance, built-in speakers in the kitchen and living room, fully integrated with Sonos and Spotify, ensure that the perfect soundtrack accompanies your lifestyle. The lamp circuit system in the kitchen, lounge, and master bedroom creates the ultimate cozy atmosphere at the touch of a button. A log burner in the open-plan lounge area completes the space, offering warmth and charm throughout the seasons.
A separate utility room—with its own access to the house—ensures convenience for busy households, particularly for those with dogs or children returning from scenic woodland walks. Meanwhile, the spacious second lounge, also boasting a log burner and bi-fold doors to the garden, provides a tranquil retreat. The third reception room offers flexible living, perfect as a home office, playroom, or even a fifth bedroom.
Upstairs, four generously sized double bedrooms provide ample space for the whole family. The two largest bedrooms boast their own en-suites, featuring premium fixtures and fittings, while the family bathroom serves the remaining bedrooms with elegance and style. The entire home benefits from underfloor heating across both floors, powered by an energy-efficient air source heat pump, with individual temperature-controlled zones for maximum comfort. The Mechanical Ventilation and Heat Recovery (MVHR) system ensures that fresh air continuously flows throughout the home, filtering out stale air from key areas while keeping the living and sleeping spaces perfectly ventilated.
Beyond the main house, the detached outbuilding, complete with heating and air conditioning, offers endless possibilities. Whether you envision a home office, salon, art studio, gym, or even an annexe, this space is perfectly suited to your needs. The beautifully landscaped garden, with direct private gated access to Walderslade Woods, offers an idyllic setting for nature lovers, providing the perfect backdrop for morning walks, family picnics, or simply unwinding in the tranquility of nature.
Positioned for ultimate convenience, this home sits within excellent school catchment areas and enjoys superb connectivity to the A2/M2, making commuting effortless. Despite its peaceful, leafy surroundings, you’re just moments from local amenities, ensuring that everyday essentials and leisure activities are always within easy reach.
This truly exceptional property presents a rare opportunity to own a meticulously crafted dream home in one of Walderslade Woods’ most desirable locations. Offering luxury, functionality, and an unrivaled lifestyle, this is a home that must be seen to be fully appreciated. Arrange a viewing today and experience the elegance and comfort for yourself.
If you are interested in viewing this property contact the agent who would be delighted to show you around. Viewings strictly by appointment only. When calling please Quote Ref: TD0352.
- Privately Built in 2016. Build-Zone 10 Year Warranty Valid Until 2026. Planning permission, building control and structural warranty all provided during new build.
- EPC Rating: C (79)
- Tenure: Freehold
- Local Authority: Medway Council
- Council Tax Band: E - £2,567.58 PA for 2024-2025
- Sq. Feet: 3404
- Sq. Meters: 316.3
- Rear Garden Size: 60ft x 80ft wide (approx)
- Front Garden Size: 25ft x 95ft wide (approx)
- Heating Type: Air Source Heat Pump. Underfloor heating to ground and first floor. Each room thermostatically controlled.
- Heating System Installed: May 2016
- Heating System Last Serviced: October 2023
- Mechanical Ventilation and Heat Recovery (MVHR) removing stale air from kitchen, utility, boot, bathrooms and supplying warm fresh air to living and sleeping spaces.
- Kitchen has 'Quooker' boiling water tap, induction hob (Siemens), 2 ovens, one is also a microwave (both Siemens), 2 warming drawers (Siemens), integrated fridge (AEG), integrated freezer (AEG), dishwasher and wine fridge.
- Lamp circuit to kitchen, lounge and master bedroom.
- Built in speakers to kitchen and living room, work with Sonos and Spotify.
- Loft: Boarded loft space accessible via loft ladder for storage
- Surface Water - Yearly chance of flooding: Very Low
- Rivers & Sea - Yearly chance of flooding: Very Low
- Flooding from groundwater is unlikely in this area.
- Flooding from reservoirs is unlikely in this area.
Nearest:
- Train Station: Chatham High Speed Station (4.2 miles)
- Hospital: Medway Maritime Hospital (5.5 miles)
- Doctors: Walderslade Village Surgery, 62 Robin Hood Ln, Walderslade, Chatham ME5 9LD (1.7 miles)
- Pharmacy: Fenns (Chemist) Ltd, 9-10, Walderslade Centre, Walderslade, Kent ME5 9LR (1.6 miles)
- Supermarket: Tesco Express, Tesco Stores, Kestrel Rd, Chatham ME5 8TH (0.8 miles)
- Post Office: Lordswood Post Office, 7 Admirals Walk, Chatham ME5 8NL (1.7 miles)
- Household Waste and Recycling Centre: Capstone Household Waste Site, Shawstead Rd, Chatham ME7 3JL (3 miles)
- Gym: Lordswood Leisure Centre, N Dane Way, Chatham ME5 8YE (1.3 miles)
- Green Space: Walderslade Woods (0.1 miles)
What the owners say...
"When designing our home we wanted the kitchen to be the heart-of-the-house where we could cook, eat and relax all in the one room. We definitely achieved this as the kitchen is a great social space where we have hosted friends and family for many parties and dinner parties. The house is really cosy during the colder months with the log fines burning and light flooding in through the bi-fold doors in the kitchen and the french doors in the lounge. It is also lovely to open these doors in the summer to really connect the house to the garden. We loved designing and building our home and we now hope that somebody else will enjoy and love it is much as we have"
Every care has been taken with the preparation of these particulars but complete accuracy cannot be guaranteed. If there is any point, which is of particular importance to you, please obtain professional confirmation; alternatively, the selling agent will be pleased to check the information for you.
Further information in the form of a ‘Propertymark Property Information Questionnaire’ can be requested via the agent which ensures up front material information is available to you from the very outset.
This marketing agent is a member of the following governing bodies and therefore undertakes regular training to provide the best quality of services and ensures maximum protection for clients; offering Client Money Protection, Professional Indemnity Insurance, membership of an independent redress scheme and being subject to Propertymark Conduct and Membership Rules and Disciplinary Procedures.
- The Property Ombudsman Scheme. Membership number: T07312
- NAEA Propertymark. Membership number: M00002485
- Information Commissioner's Office Data Protection. Registration reference: ZB279676
- Propertymark Client Money Protection. Scheme Reference: C0003969
The selling individual is a regulated business under the terms of The Money Laundering, Terrorist Financing and Transfer of Funds (Information on the Payer) Regulations 2017. To comply the selling individual partners with iamproperty who uses CREDAS to provide compliance, designed to meet the specific needs of Estate Agents and property professionals. All property sellers and buyers must complete an online ID verification at a cost of £30 inc VAT per applicant.
To ensure all clients are presented with the best possible options and an optimised moving experience, the selling agent discloses that they receive referral fees from recommended law firms, financial advisors and surveyors. Clients are not obligated to use the recommended providers and quotes will always be provided for clients to make informed decisions on. The referral fee is separate from the client's obligation to pay the selling agents fees or commission.
- COUNCIL TAXA payment made to your local authority in order to pay for local services like schools, libraries, and refuse collection. The amount you pay depends on the value of the property.Read more about council Tax in our glossary page.
- Band: E
- PARKINGDetails of how and where vehicles can be parked, and any associated costs.Read more about parking in our glossary page.
- Garage,Driveway,Off street
- GARDENA property has access to an outdoor space, which could be private or shared.
- Patio,Private garden
- ACCESSIBILITYHow a property has been adapted to meet the needs of vulnerable or disabled individuals.Read more about accessibility in our glossary page.
- Step-free access,Level access
Lords Wood Lane, Chatham, ME5 8JP
Add an important place to see how long it'd take to get there from our property listings.
__mins driving to your place
Your mortgage
Notes
Staying secure when looking for property
Ensure you're up to date with our latest advice on how to avoid fraud or scams when looking for property online.
Visit our security centre to find out moreDisclaimer - Property reference S1198920. The information displayed about this property comprises a property advertisement. Rightmove.co.uk makes no warranty as to the accuracy or completeness of the advertisement or any linked or associated information, and Rightmove has no control over the content. This property advertisement does not constitute property particulars. The information is provided and maintained by eXp UK, South East. Please contact the selling agent or developer directly to obtain any information which may be available under the terms of The Energy Performance of Buildings (Certificates and Inspections) (England and Wales) Regulations 2007 or the Home Report if in relation to a residential property in Scotland.
*This is the average speed from the provider with the fastest broadband package available at this postcode. The average speed displayed is based on the download speeds of at least 50% of customers at peak time (8pm to 10pm). Fibre/cable services at the postcode are subject to availability and may differ between properties within a postcode. Speeds can be affected by a range of technical and environmental factors. The speed at the property may be lower than that listed above. You can check the estimated speed and confirm availability to a property prior to purchasing on the broadband provider's website. Providers may increase charges. The information is provided and maintained by Decision Technologies Limited. **This is indicative only and based on a 2-person household with multiple devices and simultaneous usage. Broadband performance is affected by multiple factors including number of occupants and devices, simultaneous usage, router range etc. For more information speak to your broadband provider.
Map data ©OpenStreetMap contributors.




