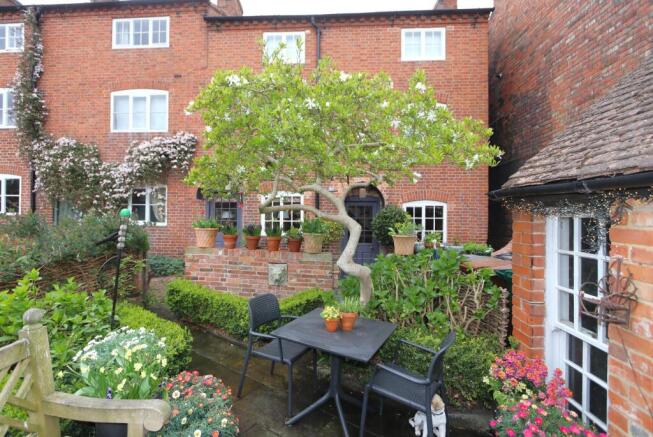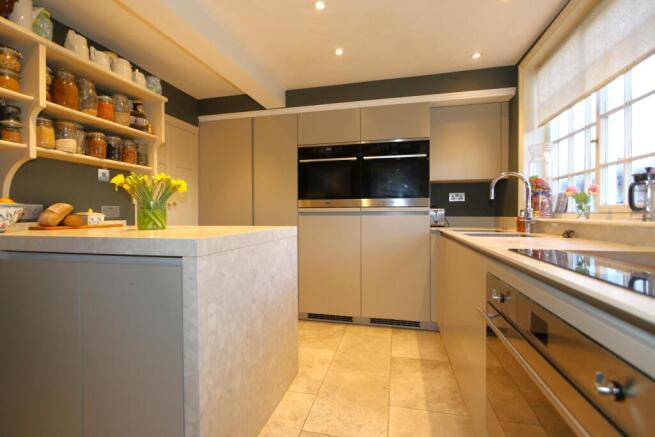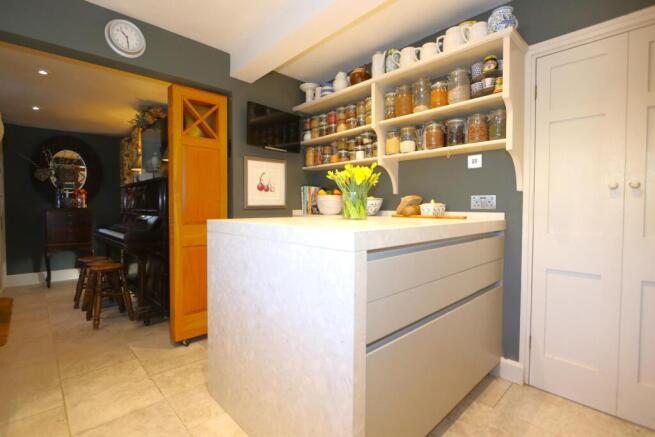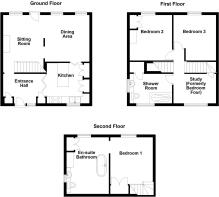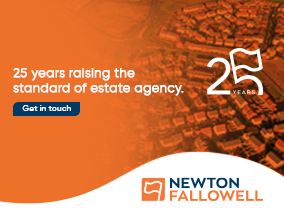
Blanch Croft, Melbourne, Melbourne, DE73

- PROPERTY TYPE
Cottage
- BEDROOMS
3
- BATHROOMS
2
- SIZE
Ask agent
- TENUREDescribes how you own a property. There are different types of tenure - freehold, leasehold, and commonhold.Read more about tenure in our glossary page.
Freehold
Key features
- Three Bedroom Grade II Listed Residence Built in 1795
- Combines Historical Charm with Modern Luxury
- Originally Two Framework Knitters Cottages | Spread over three Floors
- State of the Art Kitchen
- High End Miele, Smeg and Siemens Appliances
- Traditional Snug Sitting Room
- Three Double Bedrooms
- Landscaped Cottage Style Rear Garden + Outbuilding
- En-Suite Bathroom + Wet Room
- Enclosed Rear Garden & Useful Outbuilding with Stone Paved Seating Area | Freehold
Description
The picturesque village of Melbourne, Derby is renowned for its rich history and charm, offering a perfect blend of period features and modern conveniences. Situated in one of Melbourne’s prestigious locations, Blanch Croft provides a tranquil retreat, while being only a short stroll from the centre of town. This ensures residents enjoy a peaceful, village-like atmosphere without sacrificing accessibility to local amenities. The area boasts beautifully preserved architecture and offers an idyllic setting with its cobbled streets and historic sites, making it a delightful place to call home.
Melbourne prides itself on its vibrant community with a variety of shops, cafes, and restaurants that cater to an array of tastes. The town's bustling market and regular community events provide residents with numerous opportunities to engage and connect with their neighbours. Additionally, the area is home to several well-regarded schools, making it an ideal location for families looking to settle down in a nurturing environment. The local transport links provide convenient access to nearby cities, ensuring both work and leisure trips are easily managed.
Outdoor enthusiasts will be particularly attracted to Melbourne given its proximity to stunning natural landscapes and recreational activities. The historic Melbourne Hall and Gardens offer a serene escape, while the nearby Staunton Harold Reservoir provides water sports and walking trails for more adventurous pursuits. Whether you're drawn to the picturesque countryside or the charming village vibe, Melbourne seamlessly combines these elements, making it a highly desirable location for prospective homeowners.
Among these historical treasures, Blanch Croft stands out, having been sympathetically modernised while retaining its period charm. This thoughtful blend of old and new allows the home to sit comfortably within its historic surroundings, offering a seamless living experience that honours the past while embracing the future.
43-45 Blanch Croft is part of an attractive terrace of eight cottages built by the Melbourne Friendly Society or "Sick Club" in 1795. The cottages were rented to club members, many of whom were framework knitters working at home. So each cottage was provided with one or two long windows to give good light for the knitting shops
EPC rating: Exempt. Tenure: Freehold,ACCOMMODATION
ENTRANCE HALLWAY
3.1m x 2.16m (10'2" x 7'1") 3.10×2.16
SITTING ROOM
4.35m x 3.26m (14'3" x 10'8") 4.35×3.26
DINING AREA
3.42m x 3.24m (11'3" x 10'8") 3.42×3.24
STYLISH FITTED KITCHEN
3.09m x 3.97m (10'2" x 13'0") 3.09×3.97
FIRST FLOOR ACCOMMODATION
BEDROOM TWO
3.4m x 3.14m (11'2" x 10'4") 3.40×3.14
BEDROOM THREE
3.41m x 3.13m (11'2" x 10'3") 3.41×3.13
STUDY AREA (FORMERLY BEDROOM FOUR)
2.98m x 2.01m (9'9" x 6'7") 2.98×2.01
MODERN WET ROOM
3.19m x 2m (10'6" x 6'7") 3.19×2.00
SECOND FLOOR ACCOMMODATION
MASTER BEDROOM
4.2m x 3.08m (13'9" x 10'1") 4.20×3.08
EN-SUITE BATHROOM
4.14m x 2.76m (13'7" x 9'1") 4.14×2.76
REAR GARDEN & OUTBUILDINGS
COUNCIL TAX BAND:-
The property is currently council tax band: C
HOW TO GET THERE:-
Postcode for sat navs: DE73 8GG
PLEASE NOTE:-
We endeavour to make our sales particulars accurate and reliable, however, they do not constitute or form part of an offer or any contract and none is to be relied upon as statements of representation or fact. Any services, systems and appliances listed in this specification have not been tested by us and no guarantee as to their operating ability or efficiency is given. All measurements have been taken as a guide to prospective buyers only, and are not precise. If you require clarification or further information on any points, please contact us, especially if you are travelling some distance to view. Fixtures and fittings other than those mentioned are to be agreed with the seller by separate negotiation.
Brochures
Brochure- COUNCIL TAXA payment made to your local authority in order to pay for local services like schools, libraries, and refuse collection. The amount you pay depends on the value of the property.Read more about council Tax in our glossary page.
- Band: C
- PARKINGDetails of how and where vehicles can be parked, and any associated costs.Read more about parking in our glossary page.
- Ask agent
- GARDENA property has access to an outdoor space, which could be private or shared.
- Yes
- ACCESSIBILITYHow a property has been adapted to meet the needs of vulnerable or disabled individuals.Read more about accessibility in our glossary page.
- Ask agent
Energy performance certificate - ask agent
Blanch Croft, Melbourne, Melbourne, DE73
Add an important place to see how long it'd take to get there from our property listings.
__mins driving to your place
Get an instant, personalised result:
- Show sellers you’re serious
- Secure viewings faster with agents
- No impact on your credit score

Your mortgage
Notes
Staying secure when looking for property
Ensure you're up to date with our latest advice on how to avoid fraud or scams when looking for property online.
Visit our security centre to find out moreDisclaimer - Property reference P2592. The information displayed about this property comprises a property advertisement. Rightmove.co.uk makes no warranty as to the accuracy or completeness of the advertisement or any linked or associated information, and Rightmove has no control over the content. This property advertisement does not constitute property particulars. The information is provided and maintained by Newton Fallowell, Ashby-De-La-Zouch. Please contact the selling agent or developer directly to obtain any information which may be available under the terms of The Energy Performance of Buildings (Certificates and Inspections) (England and Wales) Regulations 2007 or the Home Report if in relation to a residential property in Scotland.
*This is the average speed from the provider with the fastest broadband package available at this postcode. The average speed displayed is based on the download speeds of at least 50% of customers at peak time (8pm to 10pm). Fibre/cable services at the postcode are subject to availability and may differ between properties within a postcode. Speeds can be affected by a range of technical and environmental factors. The speed at the property may be lower than that listed above. You can check the estimated speed and confirm availability to a property prior to purchasing on the broadband provider's website. Providers may increase charges. The information is provided and maintained by Decision Technologies Limited. **This is indicative only and based on a 2-person household with multiple devices and simultaneous usage. Broadband performance is affected by multiple factors including number of occupants and devices, simultaneous usage, router range etc. For more information speak to your broadband provider.
Map data ©OpenStreetMap contributors.
