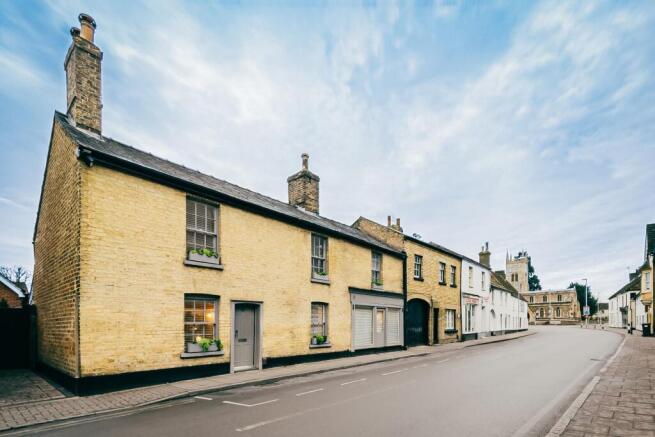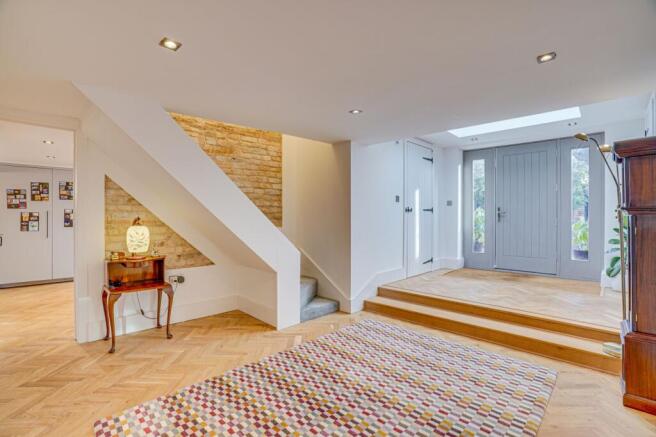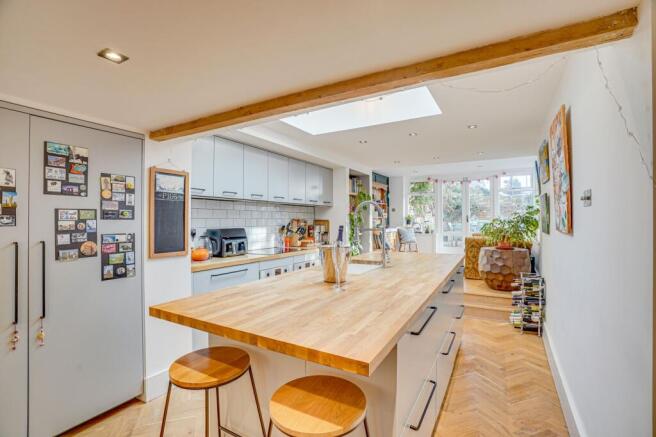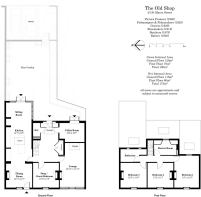St. Marys Street, Eynesbury, PE19

- PROPERTY TYPE
End of Terrace
- BEDROOMS
4
- BATHROOMS
2
- SIZE
1,884 sq ft
175 sq m
- TENUREDescribes how you own a property. There are different types of tenure - freehold, leasehold, and commonhold.Read more about tenure in our glossary page.
Freehold
Key features
- Unique heritage home in old Eynesbury
- Three / four bedrooms
- Redesigned and renovated throughout
- Restored character features
- Close walking distance to town centre and train station
- Landscaped garden
- Parking to rear with electric charge point
- Built in 1840 former shop
- Close to riverside park and schools
- Two bathrooms
Description
A rare opportunity to own a unique heritage home within a conservation area on the old Eynesbury High Street within the Parish of St Neots. Walking distance to the market square, riverside parks, surrounding schools and train station with fast links to London.
The Old Shop, built in 1840 has had a rich history as a dual use shop and dwelling. Originally built as a bakery, then various uses including butchers (1875), Shoemakers (1915), Grocers (1920), Fishmongers/ Fishsmokers (1925) and most recently a picture framing shop (1985). The house was comprehensively renovated to a high specification in 2018 to full residential. It's heritage character is celebrated with framed brickwork, exposed beams, six restored fireplaces, further complemented by the new oak parquet, cast iron radiators, timber blinds and timeless quality fixtures. The house is fully modernised including services, upgraded glazing, damp proofed, electric car charging, smart home, TV/ networking points throughout and gigabit virgin connection. The layout uses the rear parking and garden as the primary approach, leading to the new hardwood entrance door into the spacious hallway where all other rooms are directly accessed from.
The downstairs consists of and open plan kitchen / dining / sitting room, main lounge within the old shop, separate snug/ guest bedroom, utility, storage and WC. The upstairs has three king size bedrooms, bathroom and separate shower room all accessed from the landing.
The garden is bound by characterful brick walls to the North and East with mature trees and planting to the South. The landscaping has been carefully thought out to create a light, lush, private and all-season space to simply be enjoyed. Note this property is attached on one side at first floor and is exempt from an EPC as it is Grade II Listed
Dining Room
3.84m x 3.48m
Wooden entrance door leading to Dining Room. Parquet wood flooring. Feature wood burning fireplace. Radiator. Opening through to open plan kitchen and dining area.
Kitchen
8.48m x 3.38m
Refitted kitchen comprising wooden butchers block work surfaces with drawers and cupboards under. Wall mounted cupboards. Butler style sink with mixer tap. Two built in ovens and an electric hob with extractor fan over. Parquet flooring. Skylight. Inset ceiling lights. Step up to dining area. Door to hallway.
Sitting Room
Glazed windows and doors to rear garden. Radiator. Parquet flooring. Inset ceiling lights. Built in fold down desk.
Hallway
Stairs to first floor with feature exposed brickwork. Skylight. Built in double storage cupboard for coats and shoes. Inset ceiling lights. Fitted mat. Doors to snug, living room, utility room and rear garden. Parquet flooring. Smoke alarm.
WC
Two piece white suite comprising low level WC and pedestal wash hand basin. Tiled floor.
Utility Room
3.66m x 3.18m
Utility with butchers block work surface with cupboards under. Large storage cupboards. Wall mounted Ideal gas combi boiler. Tiled floor. Radiator. Inset ceiling lights. Double doors opening to rear garden.
Lounge
6.38m x 3.63m
Windows to front. Vaulted ceiling with Skylight. Parquet flooring. Feature fireplace surround. Radiator.
Snug / Guest Bedroom
3.78m x 3.58m
Window to front. Feature original fireplace. Radiator. Parquet flooring. Feature exposed brickwork.
Landing
Doors to bedrooms, bathroom and shower room. Inset ceiling lights.
Bedroom One
4.6m x 3.78m
Windows to front and rear. Built in double wardrobes. Feature fireplace. Radiator.
Bedroom Two
3.78m x 3.53m
Window to front. Radiator. Feature fireplace.
Bedroom Three
3.89m x 3.58m
Window to front. Radiator. Feature fireplace and exposed brickwork.
Bathroom
Refitted three piece suite comprising low level WC, wash hand basin with vanity unit and a freestanding roll top bath with mixer tap and shower attachment. Tiled floor. Extractor fan. Two windows to rear. loft access.
Shower Room
Three piece suite comprising low level WC, pedestal wash hand basin and fitted shower enclosure with glass door. Tiled floor. Windows to rear.
Rear Garden
Landscaped rear garden with raised bed borders. Direct access to Utility for easy storage of bikes. Gate to parking to rear.
Parking - EV charging
Parking for at least two vehicles to the rear of the garden accessed via Berkley Court . Multiple electric car charging points.
- COUNCIL TAXA payment made to your local authority in order to pay for local services like schools, libraries, and refuse collection. The amount you pay depends on the value of the property.Read more about council Tax in our glossary page.
- Band: D
- LISTED PROPERTYA property designated as being of architectural or historical interest, with additional obligations imposed upon the owner.Read more about listed properties in our glossary page.
- Listed
- PARKINGDetails of how and where vehicles can be parked, and any associated costs.Read more about parking in our glossary page.
- EV charging
- GARDENA property has access to an outdoor space, which could be private or shared.
- Rear garden
- ACCESSIBILITYHow a property has been adapted to meet the needs of vulnerable or disabled individuals.Read more about accessibility in our glossary page.
- Ask agent
Energy performance certificate - ask agent
St. Marys Street, Eynesbury, PE19
Add an important place to see how long it'd take to get there from our property listings.
__mins driving to your place
Your mortgage
Notes
Staying secure when looking for property
Ensure you're up to date with our latest advice on how to avoid fraud or scams when looking for property online.
Visit our security centre to find out moreDisclaimer - Property reference acbdef93-cc67-4e57-94d3-282d03e2b6e6. The information displayed about this property comprises a property advertisement. Rightmove.co.uk makes no warranty as to the accuracy or completeness of the advertisement or any linked or associated information, and Rightmove has no control over the content. This property advertisement does not constitute property particulars. The information is provided and maintained by Lovett Sales & Lettings, St. Neots. Please contact the selling agent or developer directly to obtain any information which may be available under the terms of The Energy Performance of Buildings (Certificates and Inspections) (England and Wales) Regulations 2007 or the Home Report if in relation to a residential property in Scotland.
*This is the average speed from the provider with the fastest broadband package available at this postcode. The average speed displayed is based on the download speeds of at least 50% of customers at peak time (8pm to 10pm). Fibre/cable services at the postcode are subject to availability and may differ between properties within a postcode. Speeds can be affected by a range of technical and environmental factors. The speed at the property may be lower than that listed above. You can check the estimated speed and confirm availability to a property prior to purchasing on the broadband provider's website. Providers may increase charges. The information is provided and maintained by Decision Technologies Limited. **This is indicative only and based on a 2-person household with multiple devices and simultaneous usage. Broadband performance is affected by multiple factors including number of occupants and devices, simultaneous usage, router range etc. For more information speak to your broadband provider.
Map data ©OpenStreetMap contributors.







