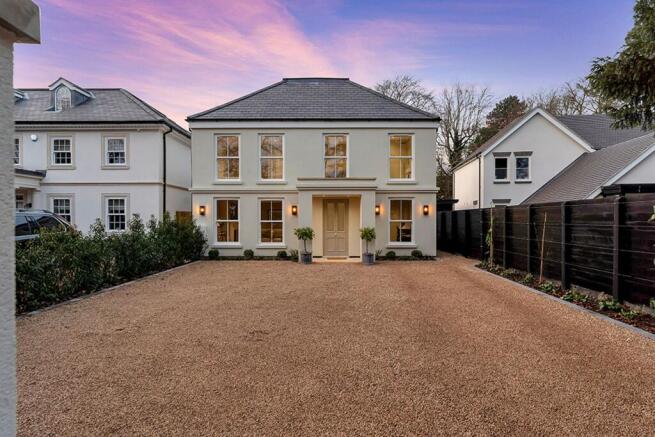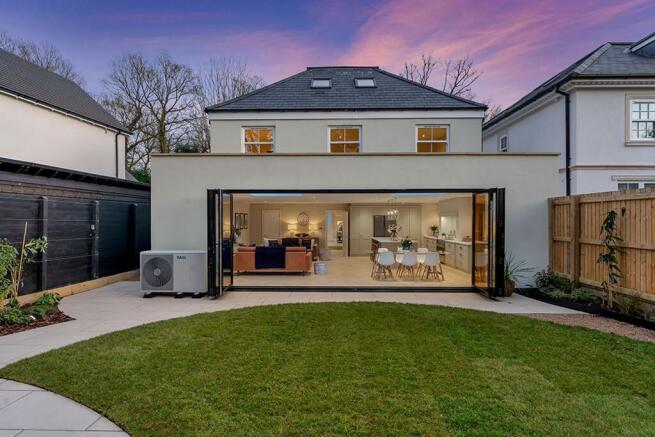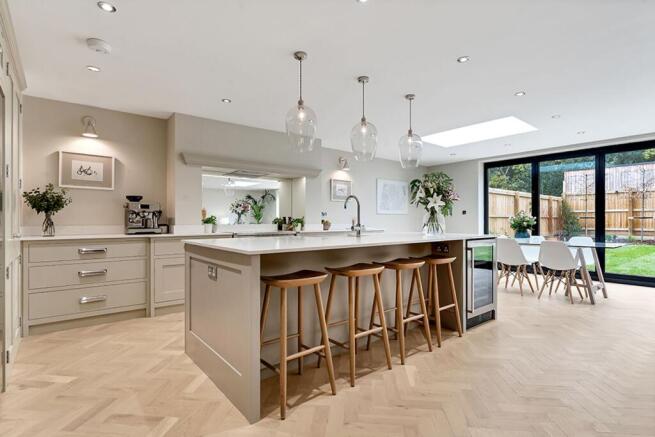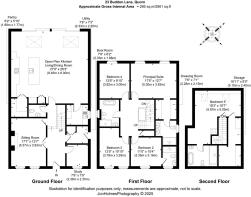Buddon Lane, Quorn, LE12

- PROPERTY TYPE
Detached
- BEDROOMS
5
- BATHROOMS
4
- SIZE
2,861 sq ft
266 sq m
- TENUREDescribes how you own a property. There are different types of tenure - freehold, leasehold, and commonhold.Read more about tenure in our glossary page.
Freehold
Key features
- Exquisite Regency Style Home
- Fully Renovated in 2024
- Prestigious Buddon Lane Location
- Open Plan Living with Garden Access
- Luxurious Bedrooms, En-Suites & Dressing Area
- Landscaped Gardens & Driveway
- Energy Efficient Heating & EV Charger
- Energy Rating: B
Description
‘Grove House’ is an exquisite regency-style property in the heart of Quorn, one of Charnwood’s most desirable villages. This beautifully extended and renovated home, where all works were completed in 2024, offers an exceptional standard of modern living, blending sophistication, comfort, and practicality in every detail.
Situated on the prestigious Buddon Lane, ‘Grove House’ enjoys a prime location just a short stroll from Quorn’s vibrant village centre, with its array of amenities, while also offering easy access to picturesque countryside walks through the Charnwood Forest.
Stepping into the spacious hallway, you’ll immediately notice the oak herringbone flooring, complete with underfloor heating, which flows seamlessly throughout the ground floor. A skylight high above the hallway and landing floods the home with natural light, creating a bright and inviting atmosphere.
At the heart of the home is the stunning living, dining, and kitchen space—a perfect area for entertaining or family gatherings. Bi-fold doors open fully to reveal the professionally designed rear garden, extending your living space into the outdoors. The bespoke Lewis & Hill kitchen features a large granite-topped island, double ceramic Belfast sink, walk-in pantry, and premium appliances, including a Smeg range cooker, American-style fridge freezer, twin dishwashers, wine cooler, and more.
Adjacent to the kitchen, a utility room provides a discreet space for laundry, while a boot room and cloakroom/WC offer practical storage and convenience with Lewis & Hill cabinetry. For relaxation, the cosy lounge features large windows, a central fireplace, and double doors leading to the hallway, making it an ideal space to unwind or convert into a cinema room. A dedicated home study completes the ground floor, offering a peaceful workspace.
On the first floor, the principal bedroom enjoys views over the garden and the mature tree canopy beyond. This luxurious suite includes a fitted Lewis & Hill walk-through dressing room and a high-specification en-suite shower room. A guest bedroom with its own en-suite, two further double bedrooms, and a family bathroom with a freestanding bath and separate shower complete the first floor.
The second floor provides a versatile space that could serve as a guest or teenage suite, or even an alternate principal bedroom. This spacious room features a full en-suite bathroom with both a freestanding bath and separate shower. Cleverly designed walk-in loft storage ensures practicality without compromising on aesthetics.
The front of ‘Grove House’ boasts gravel parking, convenient EV charger and subtle lighting to enhance the property’s elegant exterior at dusk. The rear garden, professionally landscaped by ATB Landscapes, acts as an extension of the home, with carefully crafted paving, shaped lawns, and an area of hardstanding which could be utilised for a home office pod, storage or hot tub to suit your requirements and year-round planting designed to mature into a lush outdoor sanctuary. The garden’s serene backdrop of mature trees, a hallmark of Buddon Lane, completes this peaceful retreat.
With sustainability in mind, the property is heated via a heat source pump, with underfloor heating on the ground floor and radiators on the upper levels.
‘Grove House’ is a truly special home, combining impeccable design, high-quality finishes, and a sought-after location. We invite you to experience it for yourself. Arrange your viewing today to discover all this remarkable property has to offer.
Services: Mains water, electric, drainage and broadband are connected to this property. Please note there is no gas. There is an air source heat pump.
Available mobile phone coverage: EE (Okay) O2 (Okay) Three (Poor) Vodaphone (Poor) (Information supplied by Ofcom via Spectre)
Available broadband: Standard / Superfast (Information supplied by Ofcom via Spectre)
Potential purchasers are advised to seek their own advice as to the suitability of the services and mobile phone coverage, the above is for guidance only.
Flood Risk: Very low risk of surface water flooding / Very low risk river and sea flooding (Information supplied by gov.uk and purchasers are advised to seek their own legal advice)
Tenure: Freehold
Local Council / Tax Band: Charnwood Borough Council / F (Improvement Indicator: No)
Floor plan: Whilst every attempt has been made to ensure accuracy, all measurements are approximate and not to scale. The floor plan is for illustrative purposes only.
EPC Rating: B
Open Plan Living Dining Kitchen
8.45m x 8m
Pantry
1.88m x 1.77m
Utility Room
2.33m x 2.2m
Sitting Room
5.37m x 3.83m
Study
2.36m x 2.35m
Principal Suite
5.3m x 3.83m
Bedroom 2
3.35m x 3.16m
Bedroom 3
3.78m x 3.29m
Bedroom 4
3.82m x 3m
Bedroom 5
5.87m x 5.05m
Parking - Driveway
- COUNCIL TAXA payment made to your local authority in order to pay for local services like schools, libraries, and refuse collection. The amount you pay depends on the value of the property.Read more about council Tax in our glossary page.
- Band: F
- PARKINGDetails of how and where vehicles can be parked, and any associated costs.Read more about parking in our glossary page.
- Driveway
- GARDENA property has access to an outdoor space, which could be private or shared.
- Private garden
- ACCESSIBILITYHow a property has been adapted to meet the needs of vulnerable or disabled individuals.Read more about accessibility in our glossary page.
- Ask agent
Buddon Lane, Quorn, LE12
Add an important place to see how long it'd take to get there from our property listings.
__mins driving to your place
Your mortgage
Notes
Staying secure when looking for property
Ensure you're up to date with our latest advice on how to avoid fraud or scams when looking for property online.
Visit our security centre to find out moreDisclaimer - Property reference 0c8fcc35-ec59-4a01-ad79-20c60ce33043. The information displayed about this property comprises a property advertisement. Rightmove.co.uk makes no warranty as to the accuracy or completeness of the advertisement or any linked or associated information, and Rightmove has no control over the content. This property advertisement does not constitute property particulars. The information is provided and maintained by Reed & Baum, Quorn. Please contact the selling agent or developer directly to obtain any information which may be available under the terms of The Energy Performance of Buildings (Certificates and Inspections) (England and Wales) Regulations 2007 or the Home Report if in relation to a residential property in Scotland.
*This is the average speed from the provider with the fastest broadband package available at this postcode. The average speed displayed is based on the download speeds of at least 50% of customers at peak time (8pm to 10pm). Fibre/cable services at the postcode are subject to availability and may differ between properties within a postcode. Speeds can be affected by a range of technical and environmental factors. The speed at the property may be lower than that listed above. You can check the estimated speed and confirm availability to a property prior to purchasing on the broadband provider's website. Providers may increase charges. The information is provided and maintained by Decision Technologies Limited. **This is indicative only and based on a 2-person household with multiple devices and simultaneous usage. Broadband performance is affected by multiple factors including number of occupants and devices, simultaneous usage, router range etc. For more information speak to your broadband provider.
Map data ©OpenStreetMap contributors.




