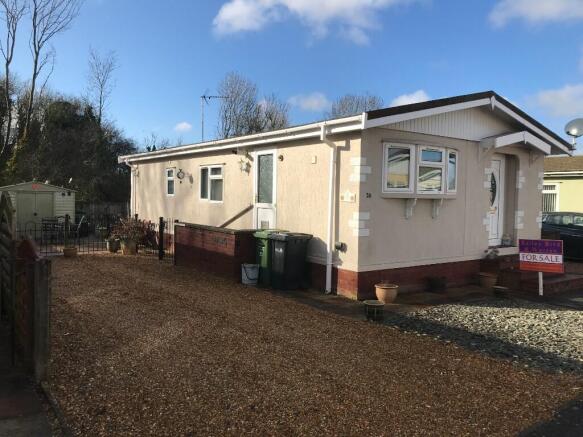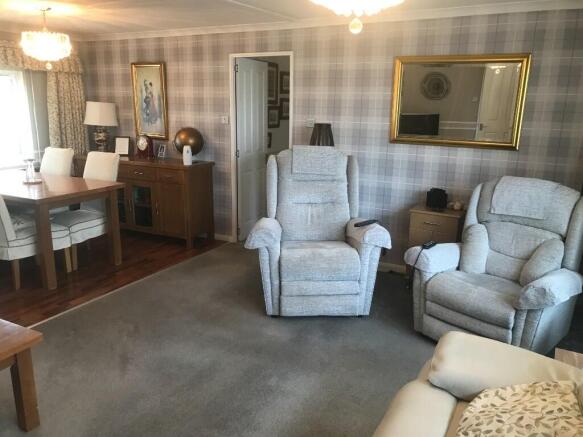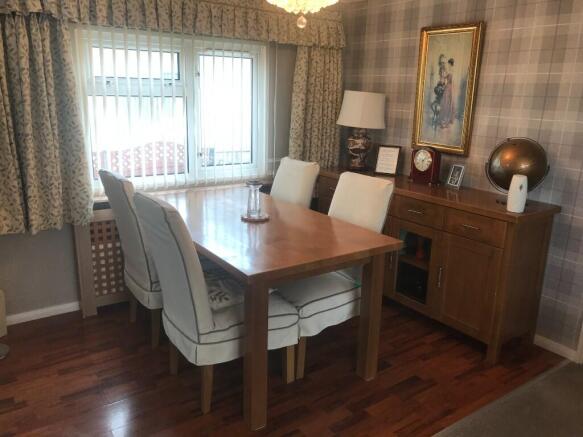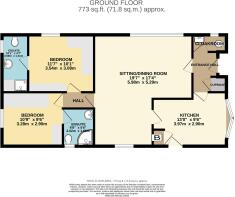Plumtree Mobile Home Park, PE33

- PROPERTY TYPE
Park Home
- BEDROOMS
2
- SIZE
Ask agent
Key features
- No Onward Chain
- Modern, detached Park Hone
- Beautifully equipped & partly funished
- Gas central heating
- Double glazing
- Large L shaped Sitting room & well fitted kitchen/breakfast room
- 2 Double Bedrooms each with En-Suite Shower room
- Double car parking space
- Enclosed rear garden
- Cul-de-sac development walking distance of open farmland & village amenities
Description
The property benefits from a spacious "L" shaped Sitting/dining room, Fully Fitted Kitchen and 2 Double Bedrooms both with En-Suite Shower rooms. There is car parking space and a well enclosed garden.
The property is located on a cul-de-sac estate of similar properties within easy walking distance of open farmland and all village amenities.
Directions: From Swaffham, take the A47 towards King's Lynn. At the roundabout take the first left onto the A.1122 as signposted Downham Market. Turn right at 2½ miles onto Chalk Lane, as signposted RAF Marham, and turn left at a further 1½ miles onto Maham Road. Follow the road into the centre of the village, and turn right, (just after the turnings to the Primary School), onto Plumtree Park. The property is on the left.
Location: Marham is a small community situated approximately halfway between King's Lynn and Swaffham, found just off the A47. Situated close to the River Nar, the area surrounding the village is rural and gently undulating. The village is well served by a variety of amenities, including a Primary School, Pre School, Doctors' Surgery, Social Club and food outlets. Further shopping, educational, sporting and leisure facilities are available in Swaffham, Downham Market and Kings Lynn - the latter two also offering a direct rail link to London (Liverpool Street).
Entrance Hall: Part double glazed front door. Built-in shelved cupboard.
Cloakroom: Hand basin with tiled splashback, and cupboard under. Low level WC. Extractor fan. Fitted Venetian blind.
Sitting room: 19'7" x 17'4", (6.0m x 5.3m) max. A double aspect room with vertical blinds. Door to
Fitted Kitchen: 13'0" x 9'6", (4.0m x 2.9m). 1½ bowl sink unit with mixer tap, set in fitted work top with drawers, cupboards, appliance space and plumbing for washing machine under. 4 ring gas hob unit with cooker hood over. Built-in double oven with cupboard over and under. Fitted breakfast bar with tiled splashback, and cupboards over. Built-in cupboard housing "Worcester" gas fired central heating boiler. Ceiling recessed spotlights. Vertical blinds. Half double glazed door to outside. Some white goods are included.
Inner Hall:
Bedroom 1: 11'7" x 10'1", (3.5m x 3.1m). Built-in range of wardrobe cupboards, matching units, and headboard with bedside cupboards and high level cupboards. Vertical blinds. Double bed.
En-Suite Shower room: Shower cubicle with glass screen door. Hand basin with cupboards under. Low level WC. Heated towel rail. Built-in cupboard. Extractor fan. Venetian blind.
Bedroom 2: 10'9" x 9'6", (3.3m x 2.9m). Range of fitted wardrobe cupboards. Matching cupboard with drawers under, and drawer unit to side. Vertical blinds.
En-Suite Shower room: Tiled shower cubicle with sliding glass screen door. Low level WC. Hand basin with cupboard under. Extractor fan. Roller blind.
Outside: To the front of the property is a paved and broken slate patio area. A gravelled drive with space for 2 cars lies to the side, and beyond is an enclosed, paved patio area with aluminium Shed, 12'0" X 10'0", (3.7m x 3.0m).
To the rear is an easily maintained, well fenced garden with decked area surrounded by paving.
Services: Mains water, electricity and an Estate drainage system are connected to the property. A metered Estate gas supply is also connected.
District Authority: Borough Council of Kings & West Norfolk. Kings Lynn.
Tax Band: "A".
Note: The Vendors of this property have a licence Agreement with the site owners. A monthly Ground Rent of £215.01 is payable. (This figure includes water rates).
It should also be noted that this property is for permanent use only, for the over 50's. (No children are allowed).. An additional 10% of the sale price is payable to the Site owners for transfer of the Licence.
Further details regarding The Mobile Homes Act, may be found here:
EPC: Exempt
Brochures
Particulars- COUNCIL TAXA payment made to your local authority in order to pay for local services like schools, libraries, and refuse collection. The amount you pay depends on the value of the property.Read more about council Tax in our glossary page.
- Ask agent
- PARKINGDetails of how and where vehicles can be parked, and any associated costs.Read more about parking in our glossary page.
- Driveway,Off street
- GARDENA property has access to an outdoor space, which could be private or shared.
- Private garden,Patio,Enclosed garden,Rear garden,Back garden
- ACCESSIBILITYHow a property has been adapted to meet the needs of vulnerable or disabled individuals.Read more about accessibility in our glossary page.
- Ask agent
Energy performance certificate - ask agent
Plumtree Mobile Home Park, PE33
Add an important place to see how long it'd take to get there from our property listings.
__mins driving to your place
Notes
Staying secure when looking for property
Ensure you're up to date with our latest advice on how to avoid fraud or scams when looking for property online.
Visit our security centre to find out moreDisclaimer - Property reference 30PlumtreePark. The information displayed about this property comprises a property advertisement. Rightmove.co.uk makes no warranty as to the accuracy or completeness of the advertisement or any linked or associated information, and Rightmove has no control over the content. This property advertisement does not constitute property particulars. The information is provided and maintained by Bailey Bird & Warren, Fakenham. Please contact the selling agent or developer directly to obtain any information which may be available under the terms of The Energy Performance of Buildings (Certificates and Inspections) (England and Wales) Regulations 2007 or the Home Report if in relation to a residential property in Scotland.
*This is the average speed from the provider with the fastest broadband package available at this postcode. The average speed displayed is based on the download speeds of at least 50% of customers at peak time (8pm to 10pm). Fibre/cable services at the postcode are subject to availability and may differ between properties within a postcode. Speeds can be affected by a range of technical and environmental factors. The speed at the property may be lower than that listed above. You can check the estimated speed and confirm availability to a property prior to purchasing on the broadband provider's website. Providers may increase charges. The information is provided and maintained by Decision Technologies Limited. **This is indicative only and based on a 2-person household with multiple devices and simultaneous usage. Broadband performance is affected by multiple factors including number of occupants and devices, simultaneous usage, router range etc. For more information speak to your broadband provider.
Map data ©OpenStreetMap contributors.





