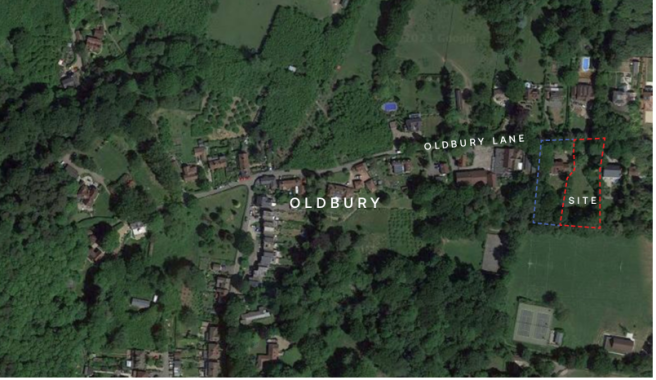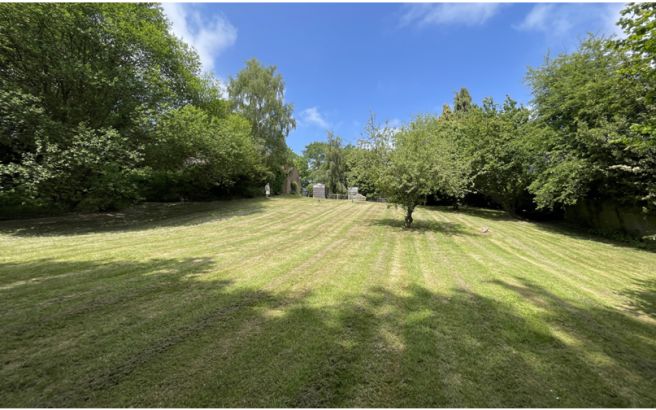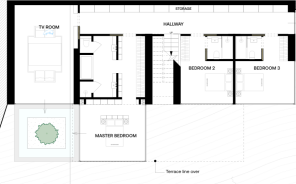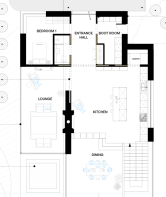
Ightham, Sevenoaks, Kent TN15 9
- PROPERTY TYPE
Land
- BEDROOMS
4
- BATHROOMS
3
- SIZE
Ask agent
Description
A Rare Opportunity to Acquire an Outstanding Plot in a Highly Desirable Location
An exceptional self-build opportunity! With detailed planning permission for a substantial, architecturally designed family home, this plot is located in the sought-after village of Ightham, Sevenoaks, this plot offers a unique chance to create a remarkable residence.
Key Features:
Plot Size: Substantial plot measuring approximately 0.5 Acres with picturesque surroundings
Planning Permission: Approved for a 3200 sq. ft. detached home
Village: Ightham, Sevenoaks
Local Authority: Tonbridge & Malling
Planning Reference: 23/03379
Additional Details:
Design: Architecturally crafted design for a substantial home to include:
Four generous bedrooms
Exceptional Master Suite with dressing room and Ensuite overlooking the grounds
Three Further Bedroom With Ensuite Facilities
Expansive reception areas - Formal Lounge. A stunning Kitchen opening into a spectacular dining space
Cinema room
Boot room
Plan Pack: Available upon request
Don't miss out on this rare opportunity to build your dream home in one of the most desirable locations in Kent. Contact us today for more information and to request the detailed plan pack.
Brochures
Brochure 1Ightham, Sevenoaks, Kent TN15 9
NEAREST STATIONS
Distances are straight line measurements from the centre of the postcode- Borough Green & Wrotham Station1.3 miles
- Kemsing Station1.6 miles
- Bat & Ball Station3.6 miles
Notes
Disclaimer - Property reference S1199126. The information displayed about this property comprises a property advertisement. Rightmove.co.uk makes no warranty as to the accuracy or completeness of the advertisement or any linked or associated information, and Rightmove has no control over the content. This property advertisement does not constitute property particulars. The information is provided and maintained by Hilden Management Limited, Covering Kent. Please contact the selling agent or developer directly to obtain any information which may be available under the terms of The Energy Performance of Buildings (Certificates and Inspections) (England and Wales) Regulations 2007 or the Home Report if in relation to a residential property in Scotland.
Map data ©OpenStreetMap contributors.







