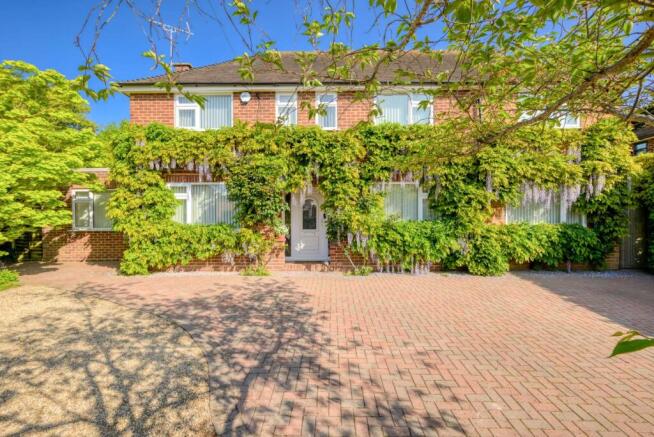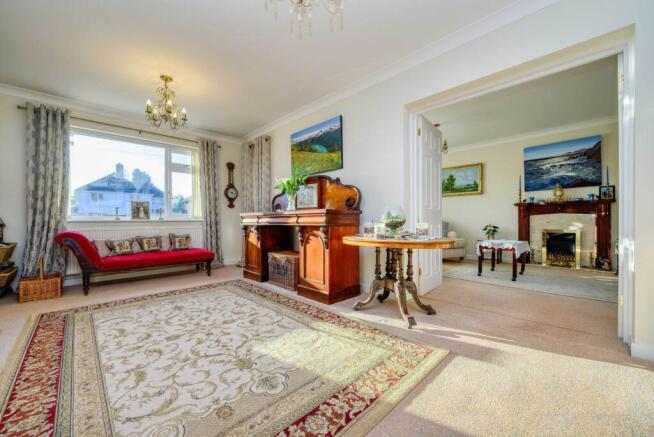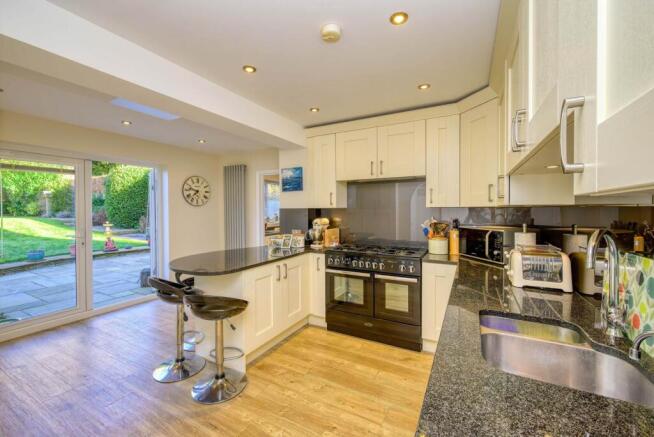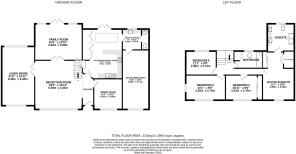
Fernbrook Road, Caversham Heights

- PROPERTY TYPE
Detached
- BEDROOMS
5
- BATHROOMS
2
- SIZE
2,142 sq ft
199 sq m
- TENUREDescribes how you own a property. There are different types of tenure - freehold, leasehold, and commonhold.Read more about tenure in our glossary page.
Freehold
Key features
- Versatile Living Accommodation
- 21ft Living Room
- 16ft Family Room
- 11ft Dining Room
- 15ft Kitchen Breakfast Room
- 17ft Study/Bedroom 5
- Utility & Downstairs Cloakroom
- Large Garden
- Viewing Recommended
- NO ONWARD CHAIN
Description
Front door to entrance hall, doors to:
Reception room: 18`0" x 10`11" double glazed front aspect. Double doors to:
Family room: 16`5" x 12`10" double glazed French doors opening to the garden.
Living room: 21`0" x 10`11" double glazed twin aspect.
Dining room: 11`2" x 10`0" double glazed front aspect.
Kitchen breakfast room: 15`5" x 12`10" double glazed rear aspect with French doors opening to the garden. A modern range of eye and base level units with granite tops & glass splashback, one and a half sink and drainer, space for a range cooker and integrated dishwasher and breakfast bar.
Utility room: 7`7" x 6`11" double glazed rear aspect, a range of eye and base level units with roll edge tops and space and plumbing for additional appliances.
Cloakroom: low level wc and wash basin.
Study/bedroom 5: 17`8" x 10`5" double glazed front aspect.
First floor landing has doors to:
Master bedroom: 12`7" x 10`8" double glazed front aspect, walk-in wardrobe and fitted wardrobes, door to:
Ensuite: double glazed rear aspect, a walk-in shower cubicle, two sinks set into a vanity unit and a low level wc.
Bedroom 2:14`1" x 9`0" double glazed front aspect.
Bedroom 3: 10`11" x 9`0" double glazed front aspect with built-in wardrobe.
Bedroom 4: 11`1" x 9`0" double glazed rear aspect.
Family bathroom: double glazed rear aspect, a panel enclosed bath with shower over, wash basin set into vanity unit and low level wc.
Outside: to the front there is a blocked paved driveway with parking for 4/5 cars and access to the front door and to the side of the property. To the rear there is a large garden that has been landscaped. Mainly laid to lawn with a variety of mature trees, plants shrubs and flowers, along with an Indian sandstone patio. Viewing highly recommended. NO ONWARD CHAIN.
Notice
Whilst every care has been taken in the preparation of these particulars, and they are believed to be correct, they are not warranted and intending purchasers/lessees should satisfy themselves as to the correctness of the information given.Please note we have not tested any apparatus, fixtures, fittings, or services. Interested parties must undertake their own investigation into the working order of these items. All measurements are approximate and photographs provided for guidance only.
Brochures
Brochure 1Web Details- COUNCIL TAXA payment made to your local authority in order to pay for local services like schools, libraries, and refuse collection. The amount you pay depends on the value of the property.Read more about council Tax in our glossary page.
- Band: F
- PARKINGDetails of how and where vehicles can be parked, and any associated costs.Read more about parking in our glossary page.
- Off street
- GARDENA property has access to an outdoor space, which could be private or shared.
- Private garden
- ACCESSIBILITYHow a property has been adapted to meet the needs of vulnerable or disabled individuals.Read more about accessibility in our glossary page.
- Ask agent
Fernbrook Road, Caversham Heights
Add an important place to see how long it'd take to get there from our property listings.
__mins driving to your place
Get an instant, personalised result:
- Show sellers you’re serious
- Secure viewings faster with agents
- No impact on your credit score
Your mortgage
Notes
Staying secure when looking for property
Ensure you're up to date with our latest advice on how to avoid fraud or scams when looking for property online.
Visit our security centre to find out moreDisclaimer - Property reference 2832_MASO. The information displayed about this property comprises a property advertisement. Rightmove.co.uk makes no warranty as to the accuracy or completeness of the advertisement or any linked or associated information, and Rightmove has no control over the content. This property advertisement does not constitute property particulars. The information is provided and maintained by Masons, Caversham. Please contact the selling agent or developer directly to obtain any information which may be available under the terms of The Energy Performance of Buildings (Certificates and Inspections) (England and Wales) Regulations 2007 or the Home Report if in relation to a residential property in Scotland.
*This is the average speed from the provider with the fastest broadband package available at this postcode. The average speed displayed is based on the download speeds of at least 50% of customers at peak time (8pm to 10pm). Fibre/cable services at the postcode are subject to availability and may differ between properties within a postcode. Speeds can be affected by a range of technical and environmental factors. The speed at the property may be lower than that listed above. You can check the estimated speed and confirm availability to a property prior to purchasing on the broadband provider's website. Providers may increase charges. The information is provided and maintained by Decision Technologies Limited. **This is indicative only and based on a 2-person household with multiple devices and simultaneous usage. Broadband performance is affected by multiple factors including number of occupants and devices, simultaneous usage, router range etc. For more information speak to your broadband provider.
Map data ©OpenStreetMap contributors.





