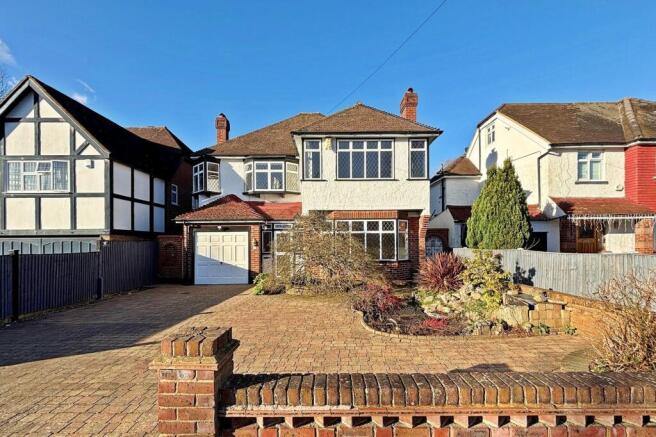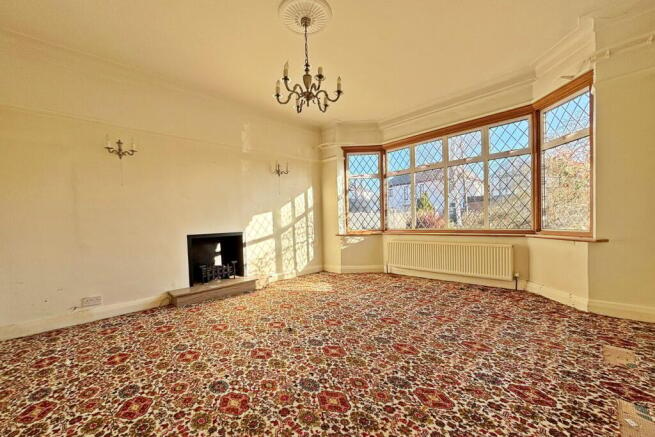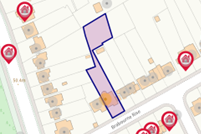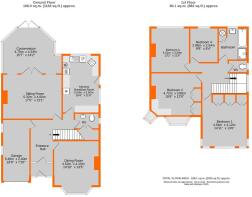
Brabourne Rise, Park Langley, Beckenham, BR3

- PROPERTY TYPE
Detached
- BEDROOMS
4
- BATHROOMS
1
- SIZE
Ask agent
- TENUREDescribes how you own a property. There are different types of tenure - freehold, leasehold, and commonhold.Read more about tenure in our glossary page.
Freehold
Key features
- Detached house with large main rooms
- Four good size bedrooms off landing
- ideally located for Langley Park Schools
- Scope for updating and improvement
- Bathroom, Separate WC and Cloakroom
- Garage and plenty of driveway parking
- 26m (85ft) garden with landscaped features
- Path to wooded EXTRA GARDEN AREA
Description
Contact our PARK LANGLEY OFFICE to view this handsome detached house situated at the end of the road, closest to the Langley Park Schools, with attractive garden having path to ADDITIONAL GARDEN AREA with established trees, ideal for children to be close to nature. Impressive entrance hall with return staircase to spacious landing in keeping with the generous accommodation having large main rooms. Delightful dining room, sitting room and conservatory plus kitchen/breakfast room to rear with POSSIBLE SCOPE FOR EXTENSION, subject to planning permission and other necessary consent. Four bedrooms on first floor plus bathroom and separate WC arranged off landing with hatch to loft. Plenty of driveway parking and garage with door to hall.
This property is situated almost at the end of Brabourne Rise closest to Wickham Way with great schools in the vicinity including the popular Langley Park Schools, Highfield and Unicorn. West Wickham station (Charing Cross) is about three quarters of a mile away and Beckenham Junction or Bromley South stations are both about a mile and a half away. Bromley and Croydon Town Centres are within easy reach by car and local shops are available at the corner of Westmoreland Road and Pickhurst Lane as well as at the end of Wickham Way by the Park Langley Roundabout.
Enclosed Porch
1.87m x 1.08m (6'2 x 3'7) double glazed windows and door, quarry tiled floor
Entrance Hall
4.05m max x 3.84m max (13'3 x 12'7) includes cupboard beneath stairs, panelling to walls beneath plate rail
Cloakroom
2.17m x 1.34m (7'1 x 4'5) low level wc, wash basin recessed into tiled top with cupboards beneath, wall tiling, radiator, shaver point, tiled floor, double glazed window to side, additional walk-in cupboard 2.18m x 0.96m (7'2 x 3'2) with space for washing machine and tumble dryer on shelf above
Dining Room
4.52m max x 4.1m (14'10 x 13'5) fireplace having raised marble hearth, picture rail, radiator set into wide bay with double glazed windows to front
Kitchen/Breakfast Room
5.04m x 3.5m (16'6 x 11'6) base cupboards and drawers plus Miele integrated dishwasher beneath granite work surfaces, inset 1½ bowl single drainer sink with mixer tap, cooker hood above Miele ceramic hob, full height cupboard with Worcester gas boiler, wall tiling, eye level cupboards, wine rack beside Miele built-in electric double oven, Whirlpool microwave, Bosch built-in fridge, tiled floor, radiator, ample space for table, double glazed window to rear and further double glazed window plus door to side
Sitting Room
5.32m x 4m (17'5 x 13'1) includes elegant cast iron fireplace with living flame gas fire, picture rail, two covered radiators, large windows and matching doors to Conservatory
Conservatory
4.75m max x 4.33m max (15'7 x 14'2) tiled floor, radiator, double glazed with windows and doors to garden
Landing
4.16m x 2.97m max (13'8 x 9'9) plus additional area by door to Bedroom 3, hatch to loft, radiator on return landing to staircase beneath colour stained leaded light window to side
Bedroom 1
4.54m x 4.12m (14'11 x 13'6) includes fitted wardrobes and high level cupboards, picture rail, radiator, double glazed windows to front with corner returns
Bedroom 2
4.72m max x 3.86m (15'6 x 12'8) includes pair of full height fitted double wardrobes and matching base unit with cupboard and drawers, picture rail, radiator, double glazed bay window to front and double glazed square bay to front corner
Bedroom 3
4.01m x 3.5m max (13'2 x 11'6) picture rail, radiator beneath double glazed window to rear
Bedroom 4
2.96m x 2.54m (9'9 x 8'4) picture rail, radiator beneath double glazed window to rear
Bathroom
2.78m x 2.69m (9'1 x 8'10) includes corner airing cupboard with insulated hot water cylinder, large tiled shower cubicle with hinged door, white bath with mixer tap and shower attachment, pedestal wash basin, tiled walls, two chrome heated towel rails, shaver point, double glazed window to rear
Separate WC
1.64m x 1.17m (5'5 x 3'10) white low level suite, wall tiling, tiled floor, double glazed window to side
Garage
5.49m x 2.4m (18'0 x 7'10) electric up and over door, work surface with cupboards and drawers beneath plus space for fridge or freezer, light and power, gas and electricity meters, trip fuses, door to hall
Rear Garden
about 26m x 12m (85ft x 39ft) extensive paved terrace with gate to storage area beside house, outside lights and water tap, side access by door from kitchen with gate in brick arch to front, path to decking and lawn with established shrubs, timber shed beside further paved area with covered veranda/loggia, path beside greenhouse to ADDITIONAL GARDEN AREA about 22m max x 13m (74ft x 43ft) having storage shed, summerhouse and greenhouse - Wonderfully secluded oasis for nature with mature trees, stepping stone pathways and gravelled areas
Council Tax
London Borough of Bromley - Band G
Brochures
Brochure 1- COUNCIL TAXA payment made to your local authority in order to pay for local services like schools, libraries, and refuse collection. The amount you pay depends on the value of the property.Read more about council Tax in our glossary page.
- Band: G
- PARKINGDetails of how and where vehicles can be parked, and any associated costs.Read more about parking in our glossary page.
- Yes
- GARDENA property has access to an outdoor space, which could be private or shared.
- Yes
- ACCESSIBILITYHow a property has been adapted to meet the needs of vulnerable or disabled individuals.Read more about accessibility in our glossary page.
- Ask agent
Brabourne Rise, Park Langley, Beckenham, BR3
Add an important place to see how long it'd take to get there from our property listings.
__mins driving to your place
Your mortgage
Notes
Staying secure when looking for property
Ensure you're up to date with our latest advice on how to avoid fraud or scams when looking for property online.
Visit our security centre to find out moreDisclaimer - Property reference 27718166. The information displayed about this property comprises a property advertisement. Rightmove.co.uk makes no warranty as to the accuracy or completeness of the advertisement or any linked or associated information, and Rightmove has no control over the content. This property advertisement does not constitute property particulars. The information is provided and maintained by Proctors, Park Langley. Please contact the selling agent or developer directly to obtain any information which may be available under the terms of The Energy Performance of Buildings (Certificates and Inspections) (England and Wales) Regulations 2007 or the Home Report if in relation to a residential property in Scotland.
*This is the average speed from the provider with the fastest broadband package available at this postcode. The average speed displayed is based on the download speeds of at least 50% of customers at peak time (8pm to 10pm). Fibre/cable services at the postcode are subject to availability and may differ between properties within a postcode. Speeds can be affected by a range of technical and environmental factors. The speed at the property may be lower than that listed above. You can check the estimated speed and confirm availability to a property prior to purchasing on the broadband provider's website. Providers may increase charges. The information is provided and maintained by Decision Technologies Limited. **This is indicative only and based on a 2-person household with multiple devices and simultaneous usage. Broadband performance is affected by multiple factors including number of occupants and devices, simultaneous usage, router range etc. For more information speak to your broadband provider.
Map data ©OpenStreetMap contributors.








