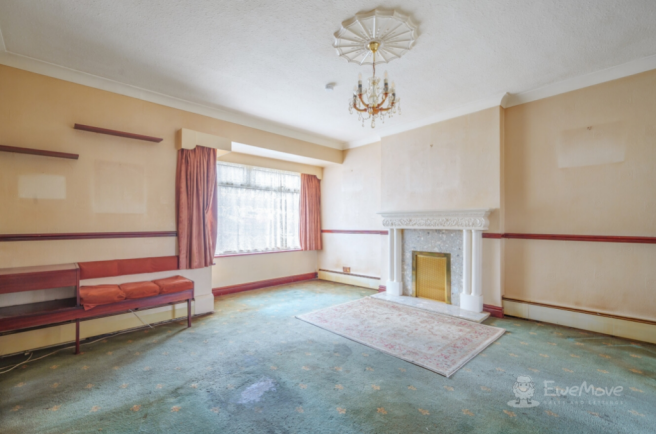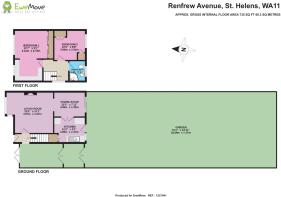2 bedroom semi-detached house for sale
Renfrew Avenue, St. Helens, Merseyside, WA11

- PROPERTY TYPE
Semi-Detached
- BEDROOMS
2
- BATHROOMS
1
- SIZE
Ask agent
Key features
- Driveway parking
- Great sized garden
- Open plan living and dining space
- Potential to upgrade and refresh
- Close to A580 East Lancashire Road
- Call 24/7 to arrange a viewing
Description
-[ABOUT YOUR NEW HOME]-
Upon arrival at your new home on Renfrew Avenue, you'll be greeted by a small garden area, which offers the perfect blank canvas for you to personalise. You'll also benefit from off road driveway parking in front of the garage for your convenience.
This property has been identified to have some structural issues which will require addressing by any buyer, full details are available upon request
As you step through the front door, you're greeted by a generously sized living space just waiting for your personal touch. The large bay window floods the room with natural light, creating an inviting atmosphere that can be transformed into the perfect family lounge.
Flowing seamlessly from the lounge is the dining area, a versatile space ideal for hosting family meals or entertaining guests. With patio doors opening directly onto the garden, this room has all the potential to become a stylish dining retreat with a view.
The kitchen, while in need of modernisation, provides a solid foundation for a dream culinary space. Whether you envision an open-plan concept with breakfast bar seating or a high-spec modern kitchen with integrated appliances, this space is full of possibilities. With direct garden access, it's perfectly placed for summer evenings, where you can step outside with a coffee in hand and enjoy the fresh air.
The rear garden is also a space waiting for your personal touch to transform it into the ultimate outdoor retreat. Beyond the patio, the garden extends with raised beds and defined borders, ready for a green-fingered enthusiast to cultivate a lush oasis. Whether you dream of a vibrant floral sanctuary, a productive vegetable patch, or a sleek, low-maintenance space with decorative stones and modern landscaping, this garden offers the canvas to create something truly special.
Back inside and up to the first floor, this is where the sense of space offers you huge potential. The master bedroom is a standout feature, extending beyond the typical sleeping space to incorporate a dressing or study area converted from the former third bedroom - a versatile area that could serve as a home office depending on your requirements or be reinstated to a third bedroom with a dividing wall. Large windows bathe the room in daylight, while built-in wardrobes provide ample storage. With some modernisation, this could be transformed into an elegant retreat tailored to your needs.
The second double bedroom, positioned at the rear, is currently fitted with integrated storage. It presents an opportunity to refresh and design a room that reflects your style.
Completing the first floor is the shower room, which with updates could be enhanced into a stylish and contemporary haven for your daily routines!
-[LIVING ON RENFREW AVENUE]-
Renfrew Avenue is situated not far from Sankey Valley Visitor Park. It's also relatively close to The Burgies woodland and cycle trails, making it a perfect location for those who enjoy a peaceful outdoor environment.
There's also no shortage of schools if educational facilities are a factor in your home-moving decision, with Ashurst Primary School nearby and plenty more in the catchment area.
Renfrew Avenue is also within a short drive from the nearby A580, which provides easy road access to Liverpool, and across to the M6 motorway.
St Helens as a town centre is within easy driving distance of Renfrew Avenue, offering plenty of amenities, bars, restaurants and retail parks to utilise. St Helens Central train station also ensures you are well connected.
-[IMPORTANT DISCLAIMER]-
Please note: We strive to ensure that the details included (for example: description, dimensions, floorplan, photographs) within our property listings are accurate, but should all be taken as a general guide only. Any potential buyers are responsible for carrying out their own due diligence and investigations on the property they are interested in purchasing. The condition and working order of any items within the property such as appliances have not been tested. We recommend any interested parties arrange or conduct their own checks on the property to satisfy their own requirements.
Property fixtures and fittings have not been tested and are the responsibility of the buyer. Any fixtures and fittings within the property are to be agreed with the seller and it should not be assumed that any items will be left behind. Room sizes should not be relied on to purchase furniture or floor coverings. In some cases, we digitally stage properties for marketing purposes.
- COUNCIL TAXA payment made to your local authority in order to pay for local services like schools, libraries, and refuse collection. The amount you pay depends on the value of the property.Read more about council Tax in our glossary page.
- Band: B
- PARKINGDetails of how and where vehicles can be parked, and any associated costs.Read more about parking in our glossary page.
- Yes
- GARDENA property has access to an outdoor space, which could be private or shared.
- Yes
- ACCESSIBILITYHow a property has been adapted to meet the needs of vulnerable or disabled individuals.Read more about accessibility in our glossary page.
- Ask agent
Renfrew Avenue, St. Helens, Merseyside, WA11
Add an important place to see how long it'd take to get there from our property listings.
__mins driving to your place
Get an instant, personalised result:
- Show sellers you’re serious
- Secure viewings faster with agents
- No impact on your credit score
Your mortgage
Notes
Staying secure when looking for property
Ensure you're up to date with our latest advice on how to avoid fraud or scams when looking for property online.
Visit our security centre to find out moreDisclaimer - Property reference 10518771. The information displayed about this property comprises a property advertisement. Rightmove.co.uk makes no warranty as to the accuracy or completeness of the advertisement or any linked or associated information, and Rightmove has no control over the content. This property advertisement does not constitute property particulars. The information is provided and maintained by EweMove, Covering North West England. Please contact the selling agent or developer directly to obtain any information which may be available under the terms of The Energy Performance of Buildings (Certificates and Inspections) (England and Wales) Regulations 2007 or the Home Report if in relation to a residential property in Scotland.
*This is the average speed from the provider with the fastest broadband package available at this postcode. The average speed displayed is based on the download speeds of at least 50% of customers at peak time (8pm to 10pm). Fibre/cable services at the postcode are subject to availability and may differ between properties within a postcode. Speeds can be affected by a range of technical and environmental factors. The speed at the property may be lower than that listed above. You can check the estimated speed and confirm availability to a property prior to purchasing on the broadband provider's website. Providers may increase charges. The information is provided and maintained by Decision Technologies Limited. **This is indicative only and based on a 2-person household with multiple devices and simultaneous usage. Broadband performance is affected by multiple factors including number of occupants and devices, simultaneous usage, router range etc. For more information speak to your broadband provider.
Map data ©OpenStreetMap contributors.




