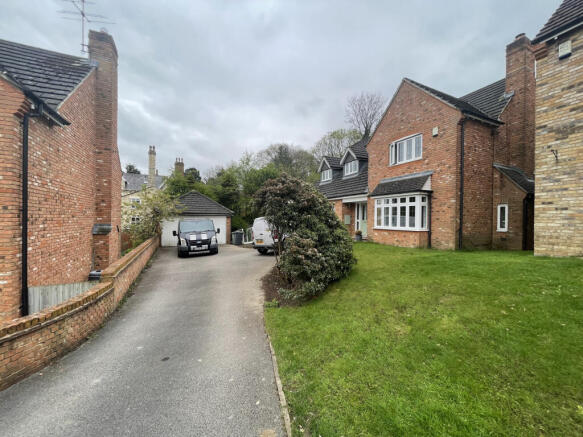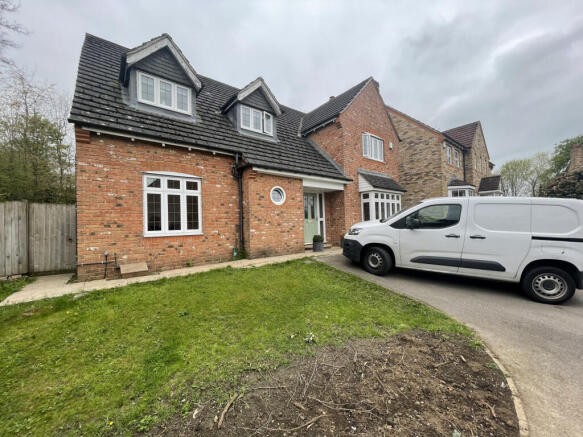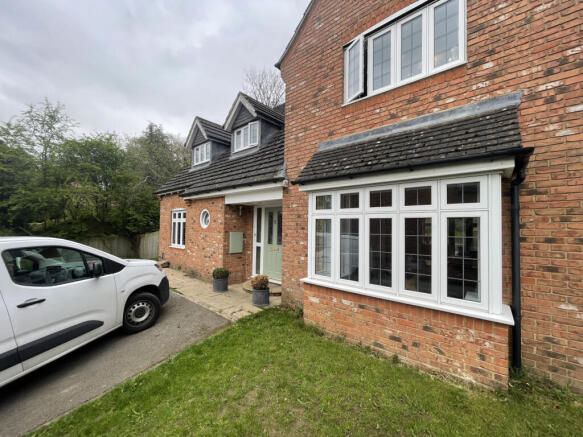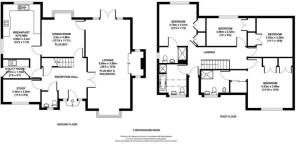
White Holme Drive, Pool in Wharfedale, Otley, West Yorkshire, LS21

- PROPERTY TYPE
Detached
- BEDROOMS
4
- BATHROOMS
3
- SIZE
Ask agent
- TENUREDescribes how you own a property. There are different types of tenure - freehold, leasehold, and commonhold.Read more about tenure in our glossary page.
Freehold
Key features
- Premium property Highly recommended
- No chain
- En suite
- Well presented
- Garden
- Parking
- Driveway
- Garage
- Double driveway
Description
Discreetly positioned within a quiet corner of this highly regarded culde-sac of exclusive detached properties, this impressively proportioned home provides an ideal environment for a large or growing family! Welcomed by a superb reception hall giving an impression of spaciousness immediately on entering, the property provides a well planned and traditional arrangement of accommodation which, to the ground floor, incorporates a through lounge of very good size which has an impressive inglenook fireplace providing a focal point, there is an adjacent formal dining room, study/family snug and a modern fitted dining kitchen. Complemented by sought after features including a cloakroom/WC and utility room, the property also has the benefit of four double bedrooms, two of which have en-suite facilities and there is also a house bathroom. Occupying a favoured corner site incorporating a detached double garage, this attractive home has gardens to three elevations which, to the rear, are enhanced by the southerly facing aspect and we have no hesitation in recommending a full viewing appointment without delay!
ACCOMMODATION The accommodation which has the advantage of gas fired central heating radiators and uPVC double glazed windows, briefly comprises (all room sizes are approximate) -
RECEPTION HALL A welcoming environment providing an immediate impression of spaciousness and presented with an attractive mahogany hard wood floor and ceiling coving. Twin pane entrance door with full length uPVC double glazed panels either side.
CLOAKROOM/WC Fitted with a two piece suite comprising pedestal wash basin and WC. Tiled floor and porthole style window to the front elevation.
STUDY/FAMILY SNUG Providing a growing family with a degree of flexibility and would be ideal as a home office, playroom or family snug/TV den etc. Window to the front elevation.
THROUGH LOUNGE An impressive focal point is provided by a large recessed inglenook fireplace with a rustic brick interior, windows to either side and an open fire grate stands on the stone hearth. Excellent natural light is provided by a window to the front elevation and uPVC double glazed patio doors and side windows to the rear elevation giving access to the extensive patio area. Ceiling coving and door leading to ...
FORMAL DINING ROOM An excellent facility for everyday family dining as well as entertaining or larger family gatherings. Bay window to the rear elevation and ceiling coving. There are further doors to the reception hall and adjacent dining kitchen.
DINING KITCHEN Fitted with an attractive range of Beech style wall and base cabinets with grey working surfaces over incorporating a sink and drainer beneath the window looking on to the southerly facing rear garden. Complemented by tiled splash backs and a further window to the side, integrated appliances include an electric double oven, gas hob with extractor filter hood above and a dishwasher. There is ample space for family dining, tiled floor and halogen spot lights. Doors leading to the reception hall and ...
UTILITY ROOM Fitted with a Beech style base cabinet and tall cupboard both matching the kitchen, working surface incorporating a sink and drainer with a tiled splash back and space is provided for an automatic washing machine as well as a dryer. Tiled floor and half glazed door leading to the side elevation.
FIRST FLOOR Spindle balustrade staircase leading from the reception hall to the first floor landing which has ceiling coving, a hatch to the loft storage area and an airing cupboard.
MASTER BEDROOM An impressively proportioned suite incorporating a dressing area with built-in wardrobes with mirror fronted sliding doors and there are two further built-in double wardrobes in the main bedroom area, ceiling coving, window to the front elevation and door from the dressing area leading to ...
EN-SUITE SHOWER ROOM Fitted with a four piece white suite comprising a larger shower enclosure with tiled interior, pedestal wash basin, WC and bidet. Complemented by appropriate tiling and a tiled floor, there is also a ladder style towel radiator and a window to the front elevation.
BEDROOM 2 Two fitted double wardrobes and a window to the front elevation. Ceiling coving.
EN-SUTIE SHOWER ROOM Fitted with a three piece suite comprising shower enclosure with tiled interior, pedestal wash basin and WC. Complemented by appropriate tiling, there is a window to the side elevation.
BEDROOM 3 Built-in double wardrobe and window to the rear elevation. Ceiling coving.
BEDROOM 4 Built-in double wardrobe, ceiling coving and window to the rear elevation.
HOUSE BATHROOM Fitted with a white four piece suite comprising panel bath, shower enclosure with tiled interior, pedestal wash basin and WC. Complemented by appropriate tiling and a tiled floor, there is a window to the front elevation.
OUTSIDE The property occupies a favoured corner site positioned within the left hand corner of the cul-de-sac for improved privacy and is approached via a single width drive which widens to a double drive as it approaches the detached double garage with twin up and over doors, light and power. The lawned garden to the front of the property extends round to the side and beyond a fence incorporating a garden gate where the lawn to the side of the house extends round to the southerly facing rear elevation. Well screened by mature trees and enclosed by fencing for privacy and security, there are steps leading down to the large paved patio area which runs full width across the rear of the house and provides a superb environment for outdoor relaxation as well as al-fresco entertaining/dining etc. No chain!
- COUNCIL TAXA payment made to your local authority in order to pay for local services like schools, libraries, and refuse collection. The amount you pay depends on the value of the property.Read more about council Tax in our glossary page.
- Band: G
- PARKINGDetails of how and where vehicles can be parked, and any associated costs.Read more about parking in our glossary page.
- Yes
- GARDENA property has access to an outdoor space, which could be private or shared.
- Yes
- ACCESSIBILITYHow a property has been adapted to meet the needs of vulnerable or disabled individuals.Read more about accessibility in our glossary page.
- Ask agent
White Holme Drive, Pool in Wharfedale, Otley, West Yorkshire, LS21
Add an important place to see how long it'd take to get there from our property listings.
__mins driving to your place
Your mortgage
Notes
Staying secure when looking for property
Ensure you're up to date with our latest advice on how to avoid fraud or scams when looking for property online.
Visit our security centre to find out moreDisclaimer - Property reference 2621. The information displayed about this property comprises a property advertisement. Rightmove.co.uk makes no warranty as to the accuracy or completeness of the advertisement or any linked or associated information, and Rightmove has no control over the content. This property advertisement does not constitute property particulars. The information is provided and maintained by Right Let Leeds, Headingley. Please contact the selling agent or developer directly to obtain any information which may be available under the terms of The Energy Performance of Buildings (Certificates and Inspections) (England and Wales) Regulations 2007 or the Home Report if in relation to a residential property in Scotland.
*This is the average speed from the provider with the fastest broadband package available at this postcode. The average speed displayed is based on the download speeds of at least 50% of customers at peak time (8pm to 10pm). Fibre/cable services at the postcode are subject to availability and may differ between properties within a postcode. Speeds can be affected by a range of technical and environmental factors. The speed at the property may be lower than that listed above. You can check the estimated speed and confirm availability to a property prior to purchasing on the broadband provider's website. Providers may increase charges. The information is provided and maintained by Decision Technologies Limited. **This is indicative only and based on a 2-person household with multiple devices and simultaneous usage. Broadband performance is affected by multiple factors including number of occupants and devices, simultaneous usage, router range etc. For more information speak to your broadband provider.
Map data ©OpenStreetMap contributors.





