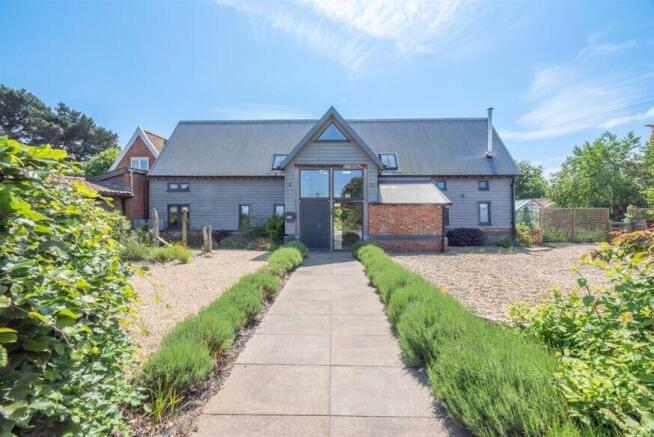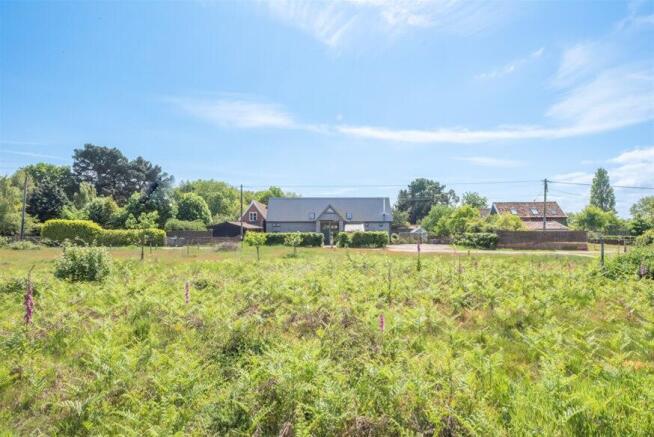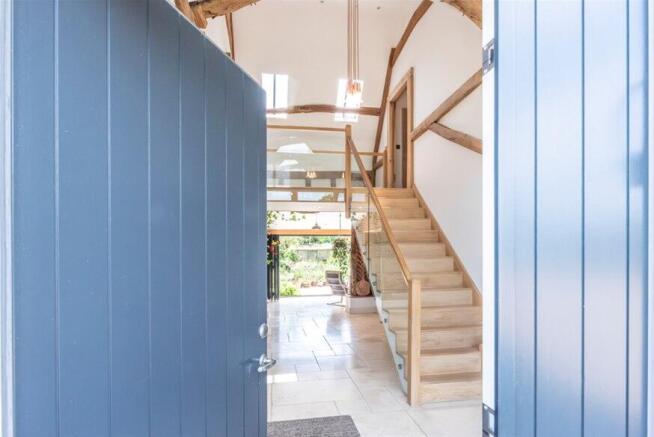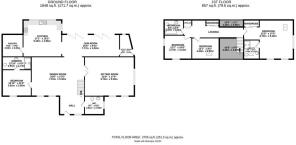Church Common, Snape, IP17

- PROPERTY TYPE
Detached
- BEDROOMS
4
- BATHROOMS
3
- SIZE
Ask agent
- TENUREDescribes how you own a property. There are different types of tenure - freehold, leasehold, and commonhold.Read more about tenure in our glossary page.
Freehold
Key features
- Contemporary barn conversion
- 2705 sq. ft (251.3 sq. m)
- Four bedrooms
- Three reception rooms
- Charming landscaped gardens
- Superb Snape location
- Strong eco credentials
- Ground source heat pump heating system
- Underfloor heating
- Circa 2 acres (STS) of amenity land
Description
The property was a former agricultural barn which was converted by the present owner in 2016.
Accommodation comprises:
Sitting room; Dining room; Kitchen; Sun room; Kitchen; Pantry; Four bedrooms; Two en-suite shower rooms; Bathroom; Cloakroom; Landscaped terrace garden; Studio outbuilding; Workshop; Bike Store; Ample off street parking.
Entering though a large split front door with glazed surrounding elements to the:
Entrance Hall:
23'6 x 17'5 (7.15m x 5.30m).
An expansive room which creates a natural dining area with Jerusalem limestone flooring. It should be noted that there is under floor heating throughout the ground floor (thermostatically zone controlled). Also CAT 5 wiring and wired for sound. Through to:
Kitchen:
17'1 x 16'3 (5.20m x 4.96m).
With Belgium grey limestone flooring. 'Touchwood' bespoke fitted kitchen with range of base and wall units with quartz composite worktop. Motion sensor lighting. Island unit with Cararra marble worktop.. Neff induction hob with overhead extractor, Moroccan tiled splash back. Oven and microwave with warming oven section. Sink with mixer tap. Neff integrated dishwasher. Larder cupboard. Off the kitchen:
Pantry:
9'11 x 9'2 (3.02m x 2.80m).
With plumbing for a washing machine and space for a fridge / freezer. Plenty of racked storage space. Slate flooring.
From the kitchen through to:
Sun room:
25'6 x 9'11 (7.77m x 3.02m).
A lovely room with views over the garden. Double sided bi-fold doors.
Off the Sun room there is a:
Utility room:
9'11 x 6'7 (3.02m x 2m).
Wash hand basin. Plumbing for a washing machine. Door leading out to the side of the house.
Off the entrance hall on the left as you enter the property:
Cloakroom / plant room:
8'7 x 8'2 (2.61m x 2.49m).
With W/C, wash hand basin. Ground source heating unit. Heat storage boiler.
Double doors from the hallway lead to the:
Sitting room:
22'0 x 17'5 (6.70m x 5.30m).
With engineered oak flooring. Log burner with Moroccan tiled flooring.
Off the central hallway:
Bedroom (12'10 x 11'8 / 3.91m x 3.56m):
With carpet. Views to the front of the house.
En-suite shower room (12'10 x 5'9 / 3.91m x 1.74m):
With tiled flooring. Walk-in shower cubicle. Wash hand basin. Enclosed W/C. Chrome heated towel rail.
To the first floor:
Wide bespoke oak staircase with glass balustrades lead to the first floor. With exposed timber beam elements.
Large landing area with sky lights. Wardrobe and shelved section.
Principal bedroom:
22'0 x 17'5 (6.70m x 5.30m).
With reclaimed feature door. Oak flooring. Exposed timber beams. Wardrobe.
En-suite shower room:
8'6 x 6'11 (2.59m x 2.11m).
With ceramic tiled flooring. Glass shower cubicle. Wash hand basin unit.W/C.
Bedroom:
12'1 x 9'5 (3.69m x 2.87m).
With carpet. Exposed beams.
Bedroom:
12'2 x 10'8 (3.72m x 3.24m).
With carpet. Exposed beams.
Bathroom:
8'7 x 6'9 (2.61m x 2.06m).
With ceramic tiled flooring. Wash hand basin unit. Bath with overhead shower. W/C. Chrome heated towel rail.
...........
Outside:
To the rear of the property a beautiful landscaped garden with various brick walled sections. Off the sun room there is a large terrace area with limestone flooring.
Garden:
A lavender-lined path leads to the Barn, screened by a copper beech hedge. At the front, reclaimed barn timbers form ‘Wood Henge,’ planted with oat grass and poppies. The vegetable garden has raised beds with berries and rhubarb, while the rose garden, enclosed by box hedging, features climbing roses on obelisks. A quiet seating area overlooks the pond. Behind the Barn, a sunken south-facing courtyard has gravel paths, seasonal plants, and a striking wisteria and white rambling rose. The front land is dotted with fruit trees.Garden Studio:
3.9m x 3.8m. Double glazed and insulated.
Workshop:
3.8m x 1.8m.
Shed. Greenhouse.
To the front of the property a gravel drive provides ample parking. Secure bike store area.
Agent's note:
As part of the sale the Vendor is selling a circa 2 acre parcel of amenity land which makes up a large proportion of Church Common, an area of land opposite the house.
Guide price: £980,000 subject to contract
Tenure: Freehold
- COUNCIL TAXA payment made to your local authority in order to pay for local services like schools, libraries, and refuse collection. The amount you pay depends on the value of the property.Read more about council Tax in our glossary page.
- Ask agent
- PARKINGDetails of how and where vehicles can be parked, and any associated costs.Read more about parking in our glossary page.
- Yes
- GARDENA property has access to an outdoor space, which could be private or shared.
- Yes
- ACCESSIBILITYHow a property has been adapted to meet the needs of vulnerable or disabled individuals.Read more about accessibility in our glossary page.
- Ask agent
Church Common, Snape, IP17
Add an important place to see how long it'd take to get there from our property listings.
__mins driving to your place
Get an instant, personalised result:
- Show sellers you’re serious
- Secure viewings faster with agents
- No impact on your credit score

Your mortgage
Notes
Staying secure when looking for property
Ensure you're up to date with our latest advice on how to avoid fraud or scams when looking for property online.
Visit our security centre to find out moreDisclaimer - Property reference TIM278-t-756. The information displayed about this property comprises a property advertisement. Rightmove.co.uk makes no warranty as to the accuracy or completeness of the advertisement or any linked or associated information, and Rightmove has no control over the content. This property advertisement does not constitute property particulars. The information is provided and maintained by Suffolk Coastal, Aldeburgh. Please contact the selling agent or developer directly to obtain any information which may be available under the terms of The Energy Performance of Buildings (Certificates and Inspections) (England and Wales) Regulations 2007 or the Home Report if in relation to a residential property in Scotland.
*This is the average speed from the provider with the fastest broadband package available at this postcode. The average speed displayed is based on the download speeds of at least 50% of customers at peak time (8pm to 10pm). Fibre/cable services at the postcode are subject to availability and may differ between properties within a postcode. Speeds can be affected by a range of technical and environmental factors. The speed at the property may be lower than that listed above. You can check the estimated speed and confirm availability to a property prior to purchasing on the broadband provider's website. Providers may increase charges. The information is provided and maintained by Decision Technologies Limited. **This is indicative only and based on a 2-person household with multiple devices and simultaneous usage. Broadband performance is affected by multiple factors including number of occupants and devices, simultaneous usage, router range etc. For more information speak to your broadband provider.
Map data ©OpenStreetMap contributors.




