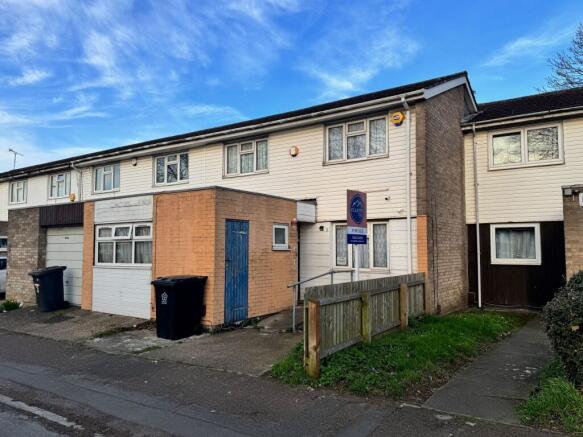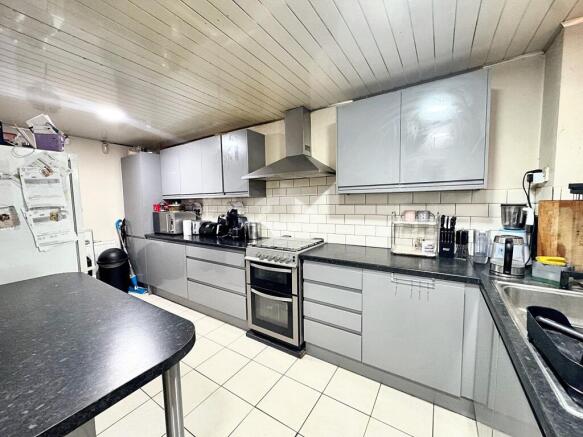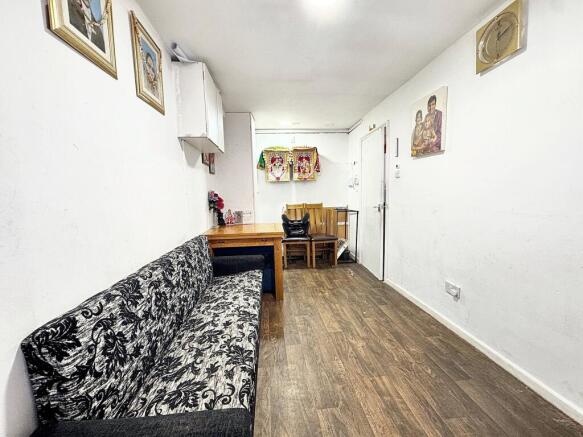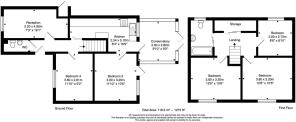Bellholme Close, Leicester, LE4

- PROPERTY TYPE
Terraced
- BEDROOMS
3
- BATHROOMS
1
- SIZE
Ask agent
- TENUREDescribes how you own a property. There are different types of tenure - freehold, leasehold, and commonhold.Read more about tenure in our glossary page.
Freehold
Key features
- A three bedroom mid town house
- Versatile ground floor accommodation, currently being used to accommodate five bedrooms
- Ground floor WC which is located off the hallway to the front of the house
- Conservatory to the rear of the town house
- A house which is ready for a buyer to put their own mark on it to make it their own
- A paved patio rear garden, great for accommodating a table with chairs (low in maintenance)
- Ramp requires to be removed to re accommodate your off-road parking
- Located in the sought after area of Belgrave
Description
GUIDE PRICE - £270,000 - £280,000
Located within the vibrant and highly desirable Belgrave area, this three bedroom mid town house presents an excellent opportunity for those seeking to buy a house to put their own mark on it to truly make it their own .
Upon entering the versatile ground floor this home welcomes you with a hallway which has access to a lounge area, a kitchen and a downstairs toilet, providing practicality for every-day living. Additionally, there is a conservatory and two versatile rooms which are currently being used as bedrooms to accommodate the occupiers family requirements. These two rooms offer flexibility and could see them utilised as reception rooms if desired.
The kitchen area seamlessly flows into the conservatory, creating a light space that could be great for relaxed dining or entertaining in. Upstairs, three bedrooms await, accompanied by a bathroom, catering to the needs of a growing or established family.
This property has a partially boarded loft, offering potential for conversion, subject to the necessary building and planning permissions being obtained, if this is of interest to you then we strongly suggest you research and check this.
Electrical re-wire and combination boiler changed in the last 5 years.
Externally, the rear of the house boasts a pleasant low maintenance courtyard garden, providing an ideal outdoor space for unwinding after a long day. Initial there was off-road parking at the front of the house, however the current occupiers have had a ramp built to accommodate their needs. This would need to be removed to re accommodate off road parking if you require.
The Golden Mile is located close by, residents can enjoy the vibrant cultural hub of the area with ease. This property's prime location, combined with its versatile ground floor layout and scope for enhancement, makes it a truly compelling prospect for those looking to establish roots in the sought-after Belgrave neighbourhood.
In conclusion, this house presents a wonderful opportunity to acquire a home with versatility, space and is situated in a prime location, offering endless possibilities for its new owners to create their dream living space in the heart of Belgrave.
EPC Rating: D
Reception Room
4.9m x 2.2m
The reception room comprises of an inbuilt storage cupboard, double glazed widows, a radiator and vinyl flooring.
W.C
The downstairs w.c comprises of a frosted double glazed window, sink basin, toilet, storage shelving and concrete flooring.
Kitchen Breakfast
5.1m x 2.3m
The kitchen breakfast comprises of a gas oven with hob and extractor hood, space for washing machine and fridge freezer, tiled flooring, double glazed windows, access to the conservatory and a breakfast bar.
Bedroom 4/ Potential reception room
2.8m x 3.2m
This downstairs room is currently being used as a fourth bedroom but could alternatively be used as an additional reception room. This room comprises of double glazed windows, tiled flooring and a radiator.
Bedroom 3/ Potential reception room
3.7m x 3.8m
This room is located to the rear of the property off the kitchen and is currently being used a a third bedroom but could be used as an additional reception room if preferred. The room comprises of double glazed french door leading into the garden, a radiator and tiled style flooring.
Conservatory
3m x 2.8m
The conservatory leads off from the kitchen through a UPVC door and overlooks the rear garden.
Landing
The landing area comprises of the added benefit of storage cupboards and a boiler cupboard.
Bedroom 1
3.8m x 3.2m
This spacious bedroom comprises of a radiator, double glazed windows and vinyl flooring.
Bedroom 2
3.8m x 3.2m
This generously sized second bedroom comprises of double glazed windows, vinyl flooring and a radiator.
Bedroom 5
2.6m x 2.7m
This is the third bedroom upstairs and bedroom 5 for the home. It comprises of a double glazed window, vinyl flooring and a radiator.
Shower Room
This shower room on the first floor comprises of a double glazed window, walk in shower unit, sink basin, w.c, heated towel rail and tiled flooring.
Garden
The nicely sized courtyard style garden is laid down with slabs offering convenience and low maintenance.
Disclaimer
Elliott’s Estate Agents makes every effort to ensure the accuracy of the property details provided in our marketing materials. However, we advise all potential buyers that we do not guarantee the condition or suitability of any property, and buyers should conduct their own inspections and surveys. All measurements are approximate and should be independently verified by the buyer. Photographs and Floorplans are for illustrative purposes only and may not represent the current condition of the property. Buyers are responsible for verifying the legal status and title of the property with their solicitor. Sales particulars are for general guidance only and do not form part of any offer or contract. While we strive for accuracy, we accept no liability for any errors or omissions. Buyers should seek independent professional advice as necessary. For further information, please contact Elliott’s Estate Agents directly.
- COUNCIL TAXA payment made to your local authority in order to pay for local services like schools, libraries, and refuse collection. The amount you pay depends on the value of the property.Read more about council Tax in our glossary page.
- Band: A
- PARKINGDetails of how and where vehicles can be parked, and any associated costs.Read more about parking in our glossary page.
- Yes
- GARDENA property has access to an outdoor space, which could be private or shared.
- Private garden
- ACCESSIBILITYHow a property has been adapted to meet the needs of vulnerable or disabled individuals.Read more about accessibility in our glossary page.
- Ask agent
Bellholme Close, Leicester, LE4
Add an important place to see how long it'd take to get there from our property listings.
__mins driving to your place
Your mortgage
Notes
Staying secure when looking for property
Ensure you're up to date with our latest advice on how to avoid fraud or scams when looking for property online.
Visit our security centre to find out moreDisclaimer - Property reference c3f32033-3a1d-4519-a81c-53316bdf31d8. The information displayed about this property comprises a property advertisement. Rightmove.co.uk makes no warranty as to the accuracy or completeness of the advertisement or any linked or associated information, and Rightmove has no control over the content. This property advertisement does not constitute property particulars. The information is provided and maintained by Elliott's Estate Agents, Covering Leicester. Please contact the selling agent or developer directly to obtain any information which may be available under the terms of The Energy Performance of Buildings (Certificates and Inspections) (England and Wales) Regulations 2007 or the Home Report if in relation to a residential property in Scotland.
*This is the average speed from the provider with the fastest broadband package available at this postcode. The average speed displayed is based on the download speeds of at least 50% of customers at peak time (8pm to 10pm). Fibre/cable services at the postcode are subject to availability and may differ between properties within a postcode. Speeds can be affected by a range of technical and environmental factors. The speed at the property may be lower than that listed above. You can check the estimated speed and confirm availability to a property prior to purchasing on the broadband provider's website. Providers may increase charges. The information is provided and maintained by Decision Technologies Limited. **This is indicative only and based on a 2-person household with multiple devices and simultaneous usage. Broadband performance is affected by multiple factors including number of occupants and devices, simultaneous usage, router range etc. For more information speak to your broadband provider.
Map data ©OpenStreetMap contributors.





