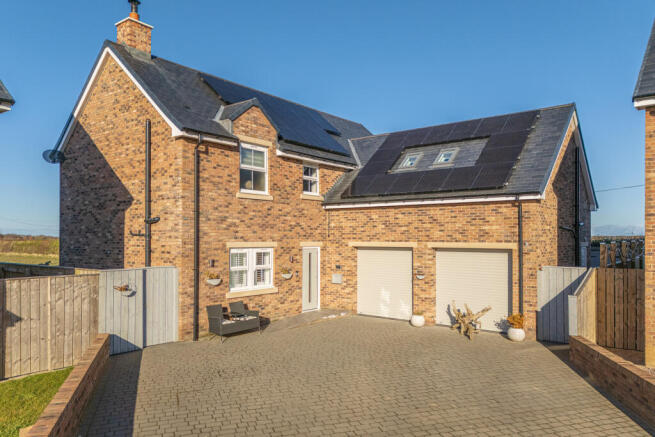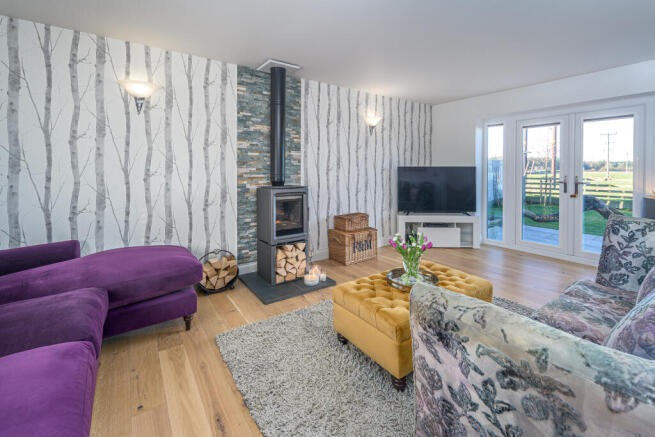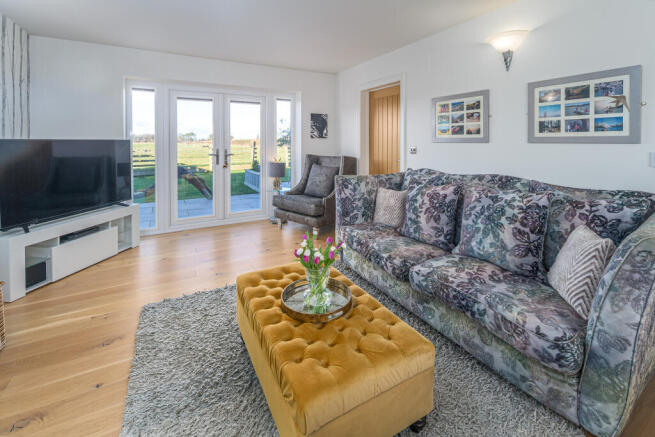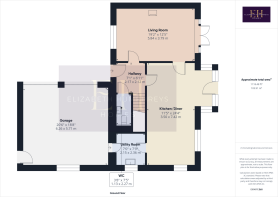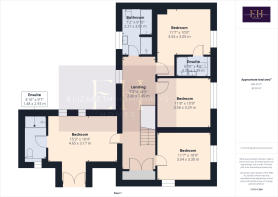
Priest Moor Close, Christon Bank, Nr Embleton, Northumberland

- PROPERTY TYPE
Detached
- BEDROOMS
4
- BATHROOMS
3
- SIZE
1,690 sq ft
157 sq m
- TENUREDescribes how you own a property. There are different types of tenure - freehold, leasehold, and commonhold.Read more about tenure in our glossary page.
Freehold
Key features
- Builders guarantee
- Energy efficient house EPC: A
- Far reaching coastal views
- Very short drive to the beach or why not have a lovely summer walk to the beach
- Solar panels and battery with a carbon counter with extra feed-in payments
- Double garage
- Views
- Driveway parking for four cars
- Landscaped garden with views over fields
- High quality fixtures and fittings
Description
Christon Bank / Embleton are small villages next to each other located in Northumberland, England. It is situated in a picturesque rural area, surrounded by scenic countryside and the stunning Northumberland coast. The village is known for its peaceful and charming atmosphere, featuring traditional stone houses and a local pub. Christon Bank is also conveniently located near the Northumberland coastline, making it a good base for exploring nearby beaches and coastal towns. Its proximity to the Northumberland National Park offers opportunities for outdoor activities such as hiking and nature walks. Christon Bank also offers a weekly Saturday bus service, close proximity to Alnmouth train station, and a doctors surgery at Embleton. Embleton offers further amenities including the Embleton Farm Shop, post office and various pubs, whilst Alnwick provides all the services expected at a major market town.
In Christon Bank, you can enjoy various outdoor and leisure activities, such as:
Walking and Hiking: Explore the scenic countryside and enjoy walking trails that offer beautiful views of the Northumberland landscape.
Visiting Nearby Beaches: Take a short drive to the nearby coastline and enjoy the beaches, such as Embleton Bay and Beadnell Bay, perfect for walking, picnicking, or relaxing by the sea.
Exploring Northumberland National Park: Venture into the national park for hiking, wildlife watching, and taking in the natural beauty of the area.
Visiting Historical Sites: Discover local historical sites, such as the nearby castles like Alnwick Castle or Dunstanburgh Castle.
Birdwatching: The area is great for bird enthusiasts, with opportunities to spot various bird species, especially in coastal and countryside areas.
Enjoying the Local Pub: Relax at the local pub in Christon Bank, where you can enjoy some local drinks and mingle with your village neighbours.
These activities make Christon Bank a lovely destination for those looking to immerse themselves in nature and enjoy a peaceful rural setting.
The home impresses with its quality finish from the moment of entering, with a ramp fitted with porcelain paving tiles providing enhanced accessibility. The property is equipped with solid oak doors and brushed chrome switches throughout, whilst separate room heating controls allow comfort settings for each room downstairs. Additional features are concealed blinds on most windows and spotlights throughout.
A light-grey composite door opens into the hallway, which is fitted with engineered wood flooring that continues into the sitting room to the left. The hallway also provides access to the downstairs WC and the kitchen-diner, whilst carpeted stairs lead upstairs.
The downstairs WC features LVT flooring and is tiled on all walls with lovely dark grey stone/marble-effect opulent large tiles that present a sense of space to the room. The space provides a white concealed-cistern toilet with a pushbutton behind, a white sink with a light grey vanity unit beneath, and a chrome heated towel rail.
The sitting room is a great dual aspect space, with a window overlooking the front of the home framed with colonial shutters, and a set of French doors with glass panels to either side overlooking the rear garden, the fields, and Fallodon Estate and woodland views beyond. The main feature of the room is a lovely contemporary multi-fuel stove sitting on a black stone hearth, all offset from the rest of the room by stone split-face tiling behind the stove. The room is a good-sized space, with dimmable wall lighting to create ambience.
The kitchen/diner, which is accessible from both the hallway and the sitting-room, is a really good-sized space that provides for a well-appointed kitchen area alongside a dining area that can accommodate a large dining table seating up to 8, as well as a seating area that extends out into the garden. The latter area has windows all around and a door that opens to the rear garden and the great views beyond. The Howdens kitchen provides high gloss light grey doors on plenty of wall and base storage with a handleless design, including a number of pullout larder, pan drawers and carousel units. The kitchen boasts a central island with that offers pullout drawers, a 6 burner Bosch induction hob with a large ceiling-fitted extractor fan above, whilst the rest of the kitchen is equipped with a built-in Bosch dishwasher, a NEFF eye level oven with tuck-under door and a NEFF combi-microwave-oven above, and a full height integrated fridge integrated. The worktop is a rich grey quartz creating a lovely sparkle in the light provided by a large picture window behind, with a Franke grey acrylic bowl-and-a-half sink and a Quooker mix tap below. A further window looking to the garden to side of house provides a different outlook.
Incorporating the same units and worktop as the kitchen and therefore provide a lovely sense of continuity, the utility room comprises a full height integrated freezer, space and plumbing for a washing machine and space for a tumble dryer, a Lamona single bowl acrylic sink, as well as lots of practical additional full-height storage next to the full height integrated freezer. A window provides natural light.
The garage space is enhanced via the addition of rubberised click-together flooring throughout. The room has been insulated, whilst a window allows natural light to enter and a door provides access to the garden. The garage hosts all the equipment needed for the air source heat pump system and for the solar power battery storage, as well as the electrical consumer unit.
Upstairs is carpeted throughout, save for the bathrooms which are fitted with LVT flooring. A lovely oak staircase with glass inserts at the top frames the large p-shaped landing, which has space for the occupants to circulate and put out additional furniture, such as a small library, for example. A window, fitted with colonial shutters, provides natural light. The landing opens to 4 bedrooms, two of which are ensuite, and to a family bathroom, as well as to a storage cupboard/wardbrobe.
The main bedroom is above the garage and offers two Velux windows set into the ceiling which frame the space for a large bed perfectly. There is plenty of space for furniture in the room. A set of French doors set into the dormer open onto a Juliet balcony offering a fabulous panoramic view of the surrounding coastal villages as well as the beaches and sea beyond. This is the perfect place to place an armchair in which to sit and while away part of the day. The ensuite is a shower room equipped with a double-sized shower with a waterfall showerhead and separate showerhead, whilst the controls are at the entry point to the shower behind a glass screen. The room is tiled all the way around to the walls with the same stone/marble tiles as in the WC, except behind the shower where the tiles have a split face embossed effect. The same LVT flooring as the downstairs WC enhances the sense of continuity. The rest of the equipment comprises a concealed cistern toilet with a push button behind, a sink with a vanity unit beneath, a touch sensitive illuminated mirror, and a chrome heated towel rail. A Velux provides natural light.
Bedroom 2 is a well-sized double with a window to the rear of the home. The room boasts an ensuite that is equipped with a double-sized shower which boasts its controls on the way into the shower alongside a waterfall and a separate showerhead, all behind a glass screen, a touch sensitive illuminated mirror, a concealed cistern toilet with push button behind, a sink with vanity unit beneath, and a chrome heated towel rail. Continuity with the other bathrooms in the home is enhanced with the same tiling scheme throughout, whilst the floor has the same LVT flooring fitted.
Bedroom 3, which is a king-sized dual aspect bedroom, is equipped with a set of fitted wardrobes with a mirrored sliding doors. One window looks out at those lovely sea views whilst the other the view is to the rear of the property.
Bedroom 4, which is also a double bedroom, is currently configured as an additional sitting room. The room offers a built-in set of mirrored sliding door wardrobes and a large double window looking out over the rear of the home.
The family bathroom showcases another double-sized shower with a waterfall showerhead and separate showerhead backed with the same embossed split-effect tiling as behind the other showers in the home, set behind a glass screen, alongside a deep and wide bath with standard fittings and extra showerhead, set within a white small brick-style tiled frame. The bathroom also features a concealed-cistern toilet with a push button behind, a sink with a vanity unit underneath, and a chrome heated towel rails. The same tiling combination as in other other shower rooms accentuates the quality fittings. A window to the side of the home fitted with privacy glass provides natural light.
Even the storage space on the landing, which stretches across the whole width of the landing, is fitted with double oak doors.
Accessed via gates to both sides of the home, the garden wraps around the rear and side of the house. The patio is surfaced with the same porcelain tiles as on the front ramp and also wraps around the building to different depths, with a prominent seating area where the single door exits the kitchen/diner encouraging an outside/inside entertaining area. The rest of the garden is laid to lawn, whilst a large shed and woodstore are set on a plum slate area behind the garage. The whole garden is private, and is fenced and secure for children and pets.
Tenure: Freehold
Council Tax Band: E, £2,795.76 for the 2024-25 financial year
EPC: A
Important Note:
These particulars, whilst believed to be accurate, are set out as a general guideline and do not constitute any part of an offer or contract. Intending purchasers should not rely on them as statements of representation of fact but must satisfy themselves by inspection or otherwise as to their accuracy. Please note that we have not tested any apparatus, equipment, fixtures, fittings or services including central heating and so cannot verify they are in working order or fit for their purpose. All measurements are approximate and for guidance only. If there is any point that is of particular importance to you, please contact us and we will try and clarify the position for you.
- COUNCIL TAXA payment made to your local authority in order to pay for local services like schools, libraries, and refuse collection. The amount you pay depends on the value of the property.Read more about council Tax in our glossary page.
- Ask agent
- PARKINGDetails of how and where vehicles can be parked, and any associated costs.Read more about parking in our glossary page.
- Driveway
- GARDENA property has access to an outdoor space, which could be private or shared.
- Yes
- ACCESSIBILITYHow a property has been adapted to meet the needs of vulnerable or disabled individuals.Read more about accessibility in our glossary page.
- Ask agent
Priest Moor Close, Christon Bank, Nr Embleton, Northumberland
Add an important place to see how long it'd take to get there from our property listings.
__mins driving to your place
Your mortgage
Notes
Staying secure when looking for property
Ensure you're up to date with our latest advice on how to avoid fraud or scams when looking for property online.
Visit our security centre to find out moreDisclaimer - Property reference NLW-71344794. The information displayed about this property comprises a property advertisement. Rightmove.co.uk makes no warranty as to the accuracy or completeness of the advertisement or any linked or associated information, and Rightmove has no control over the content. This property advertisement does not constitute property particulars. The information is provided and maintained by Elizabeth Humphreys Homes, Swarland. Please contact the selling agent or developer directly to obtain any information which may be available under the terms of The Energy Performance of Buildings (Certificates and Inspections) (England and Wales) Regulations 2007 or the Home Report if in relation to a residential property in Scotland.
*This is the average speed from the provider with the fastest broadband package available at this postcode. The average speed displayed is based on the download speeds of at least 50% of customers at peak time (8pm to 10pm). Fibre/cable services at the postcode are subject to availability and may differ between properties within a postcode. Speeds can be affected by a range of technical and environmental factors. The speed at the property may be lower than that listed above. You can check the estimated speed and confirm availability to a property prior to purchasing on the broadband provider's website. Providers may increase charges. The information is provided and maintained by Decision Technologies Limited. **This is indicative only and based on a 2-person household with multiple devices and simultaneous usage. Broadband performance is affected by multiple factors including number of occupants and devices, simultaneous usage, router range etc. For more information speak to your broadband provider.
Map data ©OpenStreetMap contributors.
