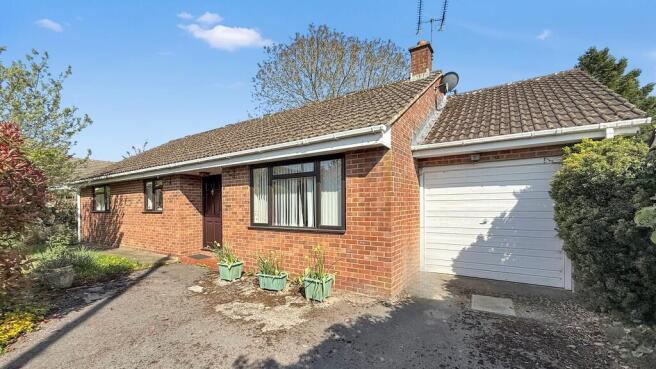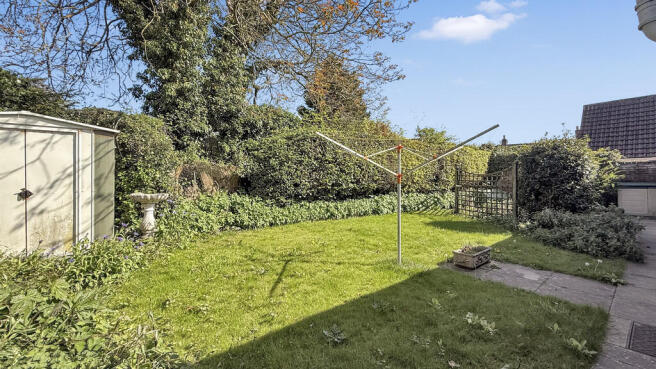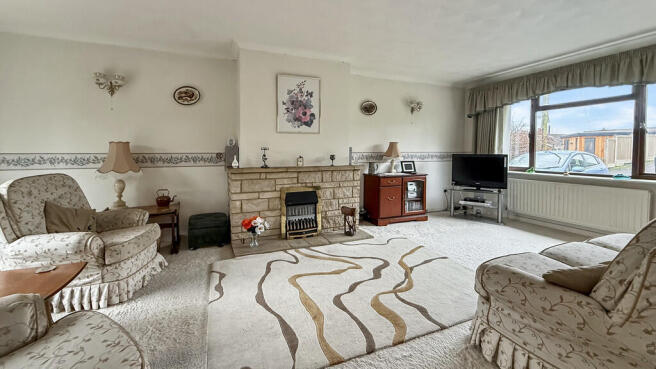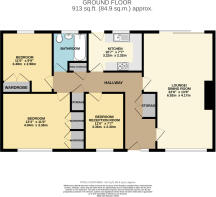
Grange Lane, Warminster

- PROPERTY TYPE
Detached Bungalow
- BEDROOMS
3
- BATHROOMS
1
- SIZE
Ask agent
- TENUREDescribes how you own a property. There are different types of tenure - freehold, leasehold, and commonhold.Read more about tenure in our glossary page.
Freehold
Key features
- Watch the video tour
- A three bedroom detached bungalow
- Large lounge/dining room
- Flexible living accommodation
- Enclosed rear garden
- Gated driveway and single garage
- Sought after location
- No onward chain
Description
Martin & Co is pleased to present for sale this exceptional three-bedroom detached bungalow located in the sought-after area of Grange Lane. The property features a gated driveway along with a single garage and is available with the advantage of no onward chain.
The property features double glazing and gas central heating, along with a well-equipped kitchen, a generous lounge/dining area, three bedrooms, and a bathroom suite. Additionally, the property includes an enclosed rear garden, a front garden, and a gated driveway that leads to a single garage.
Upon entering the home, you are greeted by a large and inviting entrance hall that provides access to all rooms. This hallway is further enhanced by the presence of two storage cupboards and an airing cupboard, offering ample space for organisation and convenience.
Positioned to the right side of the property, the lounge and dining area extend the entire length of the property. This spacious room accommodates all necessary lounge furniture and can easily incorporate a dining table and chairs if desired. The presence of dual windows and sliding doors allows an abundance of natural light to fill the space, while the sliding doors offer easy access to the rear garden.
The kitchen is equipped with a variety of wall and base cabinets, featuring a sink integrated into the worktop and ample space for all essential appliances. Additionally, a door provides entry to the enclosed garden, enhancing the functionality of this area.
The master bedroom is an impressive double room that accommodates all necessary bedroom furniture comfortably. It features a variety of built-in wardrobes, enhancing the convenience of storage. The second bedroom is also a spacious double, equipped with built-in wardrobes and offering pleasant views of the rear garden.
The third bedroom presents a flexible area that is currently being used as a dining room; however, it has the potential to serve as an ideal third bedroom. This adaptability allows for various uses depending on the needs of the occupants.
The bathroom suite is equipped with a bath featuring an overhead shower, a wash hand basin, and a W/C.
Externally, there is a completely enclosed garden predominantly covered in lawn, complemented by a charming patio area ideal for seating and hosting gatherings. The garden is adorned with established shrubs and plants. Included is a side access that leads to the front garden, which is also laid to lawn, along with a gated driveway and a single garage. The garage can be entered through an up-and-over door and has an additional access point from the rear garden. It is further enhanced by the availability of power and lighting.
The property comes to the market with the added benefit of no onward chain. An internal viewing is strongly encouraged to fully appreciate the exceptional qualities that this remarkable property provides.
Property location
Warminster offers a wide range of shopping and leisure facilities to include library, sports centre, swimming pool, schools, churches, doctors' and dentists' surgeries, hospital and post office. Warminster also benefits from a main line railway station to London Waterloo whilst the nearby A303 provides excellent road links to London to the east and Exeter to the west. Local attractions include Longleat House and Safari Park, Shearwater Lake, Stourhead and Salisbury Plain.
How to find me
Satnav postcode: BA12 9EY
What3words:///fuzzy.reclusive.arching
For your information
Martin & Co Westbury haven't tested any of the appliances listed in these details, or asked for warranty or service certificates, unless stated - they're on an 'as seen' basis. You should only use floor plans and measurements as a general guide to room layout and design, as they're not exact. Potential buyers are advised to recheck the measurements before completion. Money Laundering Regulations: Purchasers will be asked to produce identification and proof of residency documentation, once an offer has been agreed, we need to hold this on file before solicitors can be instructed.
- COUNCIL TAXA payment made to your local authority in order to pay for local services like schools, libraries, and refuse collection. The amount you pay depends on the value of the property.Read more about council Tax in our glossary page.
- Band: D
- PARKINGDetails of how and where vehicles can be parked, and any associated costs.Read more about parking in our glossary page.
- Garage,Off street
- GARDENA property has access to an outdoor space, which could be private or shared.
- Yes
- ACCESSIBILITYHow a property has been adapted to meet the needs of vulnerable or disabled individuals.Read more about accessibility in our glossary page.
- Ask agent
Grange Lane, Warminster
Add an important place to see how long it'd take to get there from our property listings.
__mins driving to your place
Get an instant, personalised result:
- Show sellers you’re serious
- Secure viewings faster with agents
- No impact on your credit score
Your mortgage
Notes
Staying secure when looking for property
Ensure you're up to date with our latest advice on how to avoid fraud or scams when looking for property online.
Visit our security centre to find out moreDisclaimer - Property reference 100666008403. The information displayed about this property comprises a property advertisement. Rightmove.co.uk makes no warranty as to the accuracy or completeness of the advertisement or any linked or associated information, and Rightmove has no control over the content. This property advertisement does not constitute property particulars. The information is provided and maintained by Martin & Co, Westbury. Please contact the selling agent or developer directly to obtain any information which may be available under the terms of The Energy Performance of Buildings (Certificates and Inspections) (England and Wales) Regulations 2007 or the Home Report if in relation to a residential property in Scotland.
*This is the average speed from the provider with the fastest broadband package available at this postcode. The average speed displayed is based on the download speeds of at least 50% of customers at peak time (8pm to 10pm). Fibre/cable services at the postcode are subject to availability and may differ between properties within a postcode. Speeds can be affected by a range of technical and environmental factors. The speed at the property may be lower than that listed above. You can check the estimated speed and confirm availability to a property prior to purchasing on the broadband provider's website. Providers may increase charges. The information is provided and maintained by Decision Technologies Limited. **This is indicative only and based on a 2-person household with multiple devices and simultaneous usage. Broadband performance is affected by multiple factors including number of occupants and devices, simultaneous usage, router range etc. For more information speak to your broadband provider.
Map data ©OpenStreetMap contributors.






