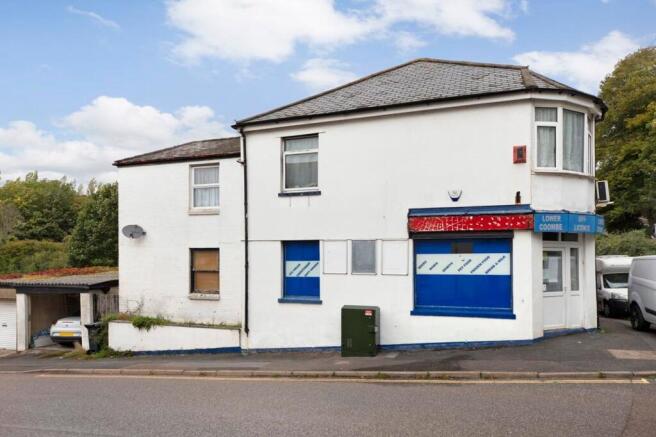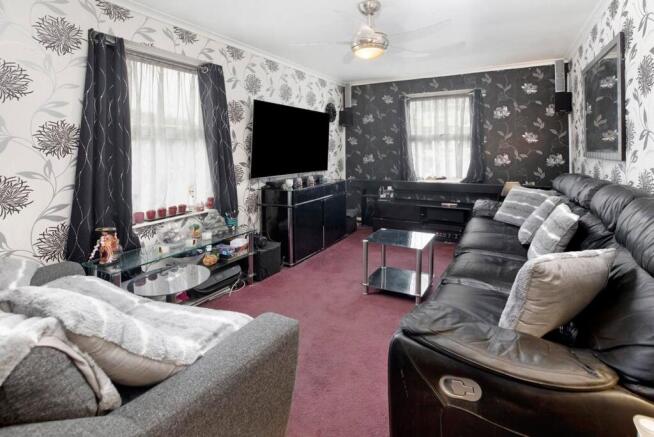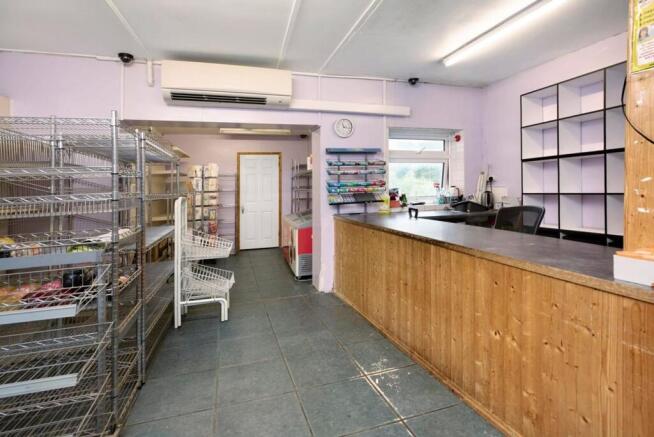
Coombe Vale Road, Teignmouth, TQ14
- PROPERTY TYPE
Convenience Store
- BEDROOMS
4
- BATHROOMS
1
- SIZE
Ask agent
Key features
- RECEPTION ROOM, KITCHEN
- EXCELLENT OPPORTUNITY FOR BUSINESS VENTURE/HOME AND INCOME ETC
- COMMERCIAL TRADING UNIT AND MAISONETTE
- COURTYARD AND GARAGE
- INVESTMENT OPPORTUNITY
- FOUR BEDROOMS AND BATHROOM
- FREEHOLD MIXED USE FOUR STOREY PROPERTY
Description
A rare opportunity to acquire a late Victorian four storey property. Corner sited and in a favoured residential location. For sale is the FREEHOLD of this mixed use property offering versatile accommodation with the current configuration being a four bedroom maisonette, a commercial trading area with large basement, courtyard and garage. Offering excellent opportunity for a business venture, home and income etc or investment for development. Having three independent access points lends itself to multiple residential units. The licenced commercial unit traded as a long established Post Office and more recently a popular convenience store with independent access to the accommodation above.
EPC Rating: E
ENTRANCE HALLWAY
Door through to SHOP UNIT. Radiator. Stairs rising to...
FIRST FLOOR LANDING
Stairs to upper floor. Door to cloaks/store cupboard. Doors to...
SITTING ROOM/LOUNGE
Dual aspect with uPVC double glazed windows to front and side aspect, radiator.
KITCHEN
Cupboard and drawer base units under rolled edge work surfaces with attractive tiled splash backs, single stainless steel drainer sink unit, space and plumbing for washing machine, corresponding eye level units, glazed fronted display cabinets and wine racks, space for cooker and upright fridge freezer, uPVC double glazed window overlooking the front aspect.
BEDROOM
Picture rail, uPVC double glazed bay window overlooking front aspect, radiator, air conditioning unit.
BEDROOM
uPVC double glazed window to side aspect, radiator.
BATHROOM
With white suite comprising bath, WC, wash hand basin, obscure double glazed window.
UPPER FLOOR LANDING
Doors to linen cupboard. Doors to...
BEDROOM
Velux window to side aspect, radiator, hatch to eaves storage, fitted shelving.
BEDROOM
Velux window, radiator, fitted bedroom furniture, wash hand basin set into tiled counter-top.
SHOP UNIT
uPVC double glazed door with corresponding side panel through to...
SHOP
Triple aspect with inter-connecting door through to maisonette. Trading area with uPVC double glazed window overlooking the rear and side aspect and with windows onto front. Door to store/stock room with window. Sizeable trading area with counter and circular stainless steel wash hand basin, air conditioning unit. Door to...
LOWER LEVEL
Steps down to the...
BASEMENT
STORAGE AREA with limited head height. Steps down to...
ROOM ONE
Door to...
WC
Low level WC, fitted extractor, wall hung wash hand basin.
ROOM TWO
Wall hung Potterton gas boiler providing the domestic hot water supply and gas central heating throughout the property.
GARAGE
Situated in adjacent block.
EPC Rating: E
Energy Performance Certificates
EPC 1Coombe Vale Road, Teignmouth, TQ14
NEAREST STATIONS
Distances are straight line measurements from the centre of the postcode- Teignmouth Station0.7 miles
- Dawlish Station2.7 miles
- Dawlish Warren Station4.2 miles
Notes
Disclaimer - Property reference f1f3c962-b1ec-4e6c-bb98-89de386c6fe1. The information displayed about this property comprises a property advertisement. Rightmove.co.uk makes no warranty as to the accuracy or completeness of the advertisement or any linked or associated information, and Rightmove has no control over the content. This property advertisement does not constitute property particulars. The information is provided and maintained by Dart & Partners, Teignmouth. Please contact the selling agent or developer directly to obtain any information which may be available under the terms of The Energy Performance of Buildings (Certificates and Inspections) (England and Wales) Regulations 2007 or the Home Report if in relation to a residential property in Scotland.
Map data ©OpenStreetMap contributors.









