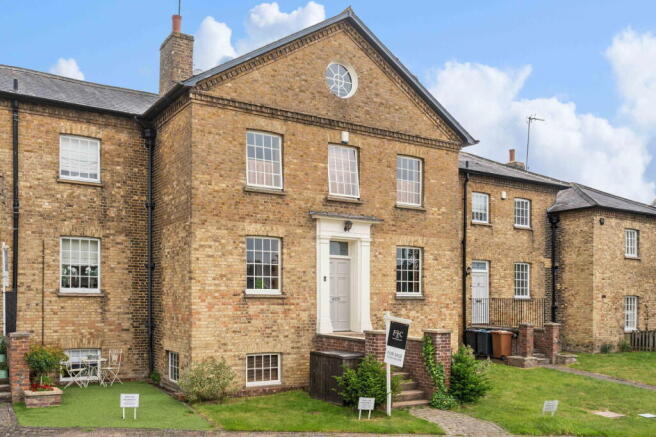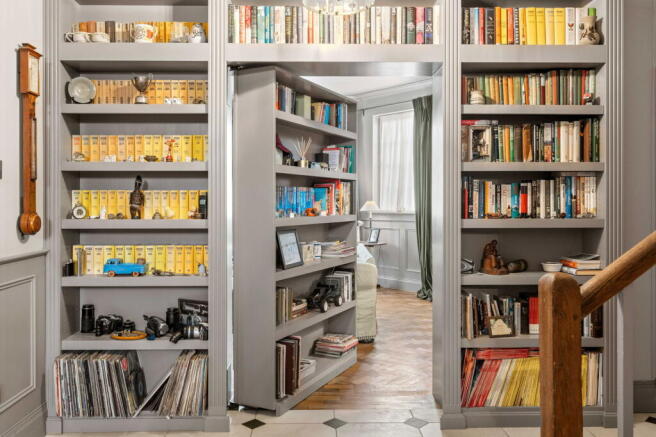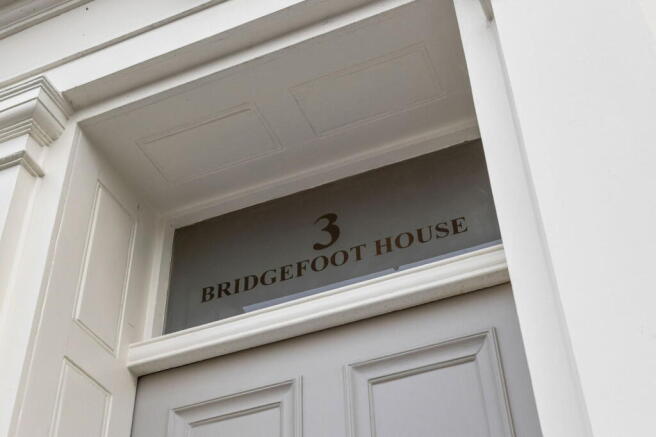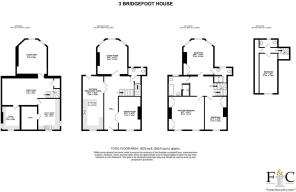Bridgefoot House, Union Terrace, Buntingford

- PROPERTY TYPE
Town House
- BEDROOMS
4
- BATHROOMS
2
- SIZE
3,023 sq ft
281 sq m
- TENUREDescribes how you own a property. There are different types of tenure - freehold, leasehold, and commonhold.Read more about tenure in our glossary page.
Freehold
Key features
- Four bedroom, Grade ll listed Regency home
- Set on 4 levels and approximately 3023sq ft of accommodation
- Parking for two cars with electric charging point
- Ensuite to principle bedroom and family bathroom
- Kitchen diner and separate utility room
- Tanked basement with underfloor heating, games room, snug / sitting room, and study
- Utility room with large store room
- Walking distance to High Street, shops, schools and countryside.
- Character and original features, decorated to a high standard throughout
- EPC exempt, council tax band F
Description
Bridgefoot House is an imposing Grade II listed property with a captivating history. Originally crafted by William Thomas Nash, a notable architect, auctioneer, and surveyor, it was built around 1836
and first occupied as Buntingford Union Workhouse around 1837. The Union Workhouse housed up to 120 inmates and is notably the birthplace of the sculptor Reg Butler whose parents were the Master
and Matron in 1913. Since the closure of the Workhouse in 1933 the building has been used for a variety of purposes including as a hostel and as offices for the Buntingford Rural District Council.
Now beautifully transformed, part of this historic house has been reimagined into a collection of exquisite homes, including this breathtaking four-bedroom character residence, which spans four storeys.
The home still nods to its rather austere past but now incorporates striking stone floors, period fireplaces, an elegant staircase, and charming historic windows, all of which underscore its timeless allure.
The current owners have meticulously enhanced the property whilst maintaining its historic integrity.
Upon arrival, a set of steps lead to an impressive original front door, which opens into a grand hallway, setting the tone for the rest of the home. A staircase from the hallway descends to the lower ground floor, where versatile living spaces include a games room, an office, a utility room with large storage room to the side and a cosy TV room or snug, ideal for relaxation and entertainment. Back on the ground floor, the home features a spacious, well-appointed kitchen and breakfast room, a formal dining room, a WC, and a sitting room concealed behind secret library doors, adding a touch of mystery and sophistication. The first floor is home to three generously sized double bedrooms, including a principal bedroom with an en-suite shower room, as well as a family bathroom. The second floor offers additional space, with the fourth bedroom with a separate WC and basin, ensuring ample privacy and comfort. Externally, the property benefits from 2 private off-street parking spaces, and electric car charging point and a private, low maintenance rear courtyard garden offering a peaceful retreat just moments from the town centre and local amenities.
Step Inside
The impressive entrance hall welcomes you with its tiled flooring which is warmed by electric underfloor heating and is stylish, practical and durable. The high ceilings are a feature throughout this Regency property and the wood-panelling on the walls runs through the whole of this floor. The striking dining room exudes a moody, refined elegance with its dark Victorian tones, and rich parquet flooring while a feature fireplace with log burner warms the space. The kitchen / breakfast room has been designed with everyday family dining in mind with shaker-style cabinetry, granite work surfaces, handmade tile splashbacks and solid wood parquet flooring throughout. A glazed door leads directly to the rear garden. The hidden sitting room, cleverly concealed behind a secret bookshelf door, offers a blend of intrigue and style. More reclaimed wood parquet flooring runs throughout and large windows let in natural light, offering a perfect contrast to the concealed entrance. An open fire
makes this room feel cosy rather than austere. A Moroccan-inspired WC is a vibrant blend of exotic charm and fun. The walls feature tiling in rich, bold colours, and classic white sanitary ware provides a perfect balance to the vivid decor.
Steps lead down to a fully tanked lower ground floor which offers a spacious and versatile area, beautifully finished with stone flooring that imitates the original brick flooring that was there before the current owners renovated the space. A separate boiler powers the wet underfloor heating system that ensures warmth and comfort throughout. There are numerous windows that make a bright and airy
atmosphere despite the semi-subterranean setting. The lower ground floor snug makes an ideal TV or music room, and provides a perfect, comfortable space for older children to relax. The study is a bespoke workspace and is equipped with a dedicated second broadband point which ensures maximum connectivity for working from home. There is a spacious utility room featuring a range of base units, plumbing for a washer and dryer, and a classic butler sink. There is a large storage cupboard/larder to the side, offering ample storage solutions including a fitted fridge freezer. The landing leads to all main bedrooms and family bathroom and a further staircase leading up to the second floor. The stunning principal bedroom has three large windows to the rear aspect making it a light and airy room. There are beautiful wooden floorboards and a charming iron feature fireplace. The en-suite to the principal bedroom features half-tiled white walls and a contrasting tiled floor with electric underfloor heating for added comfort. The space is completed by an enormous fully tiled walk-in shower. The second bedroom with a front aspect is an equally spacious double featuring bespoke storage solutions more wooden floorboards and a feature fireplace. A further good-sized double bedroom also features stripped wooden flooring and built-in storage as well as a charming feature fireplace. All the bedrooms have cast iron radiators and the two front aspect rooms have custom made wooden shutters that match those on the lower floor giving a stylish and coordinated look to the front of the house
from the outside. The family bathroom is classically styled featuring white tiled walls and a pristine white bathroom suite with a particularly deep bath and a fully tiled walk-in shower. On the second floor there is a charming attic room featuring a beautiful circular window that overlooks the Buntingford rooftops. The space is enhanced by a panelled feature wall and cosy carpeting. It also benefits from a separate WC and washroom, adding convenience to this delightful room.
Step Outside
There is a private rear courtyard garden with low-maintenance raised beds and a sheltered patio area to sit and enjoy the peace and tranquility. The bricks that form part of the patio were reclaimed from the basement renovation and are original to the building. To the front of the property there private parking for two cars on the paved driveway and an electric car charging point. The neighbours all have designated parking areas.
Location
This wonderful home is situated in the heart of Buntingford, Hertfordshire, surrounded by country walks, pubs, restaurants, schools, and amenities. There are 3 First schools in Buntingford as well as the well regarded Edwinstree Middle school and Freman College all within easy walking distance.
It is just 8 miles to Royston, 10.5 miles to Ware, 11.8 miles to Bishops Stortford and 13.6 miles to Hertford. The nearby train stations of Royston, Ware, Bishops Stortford, Hertford and Broxbourne allow so much choice when commuting into London when needed.
For the frequent flyer it is 24.9 miles to Luton Airport, 17.6 to Stansted Airport and 58 miles to Heathrow
Airport.
Brochures
Brochure 1- COUNCIL TAXA payment made to your local authority in order to pay for local services like schools, libraries, and refuse collection. The amount you pay depends on the value of the property.Read more about council Tax in our glossary page.
- Band: F
- LISTED PROPERTYA property designated as being of architectural or historical interest, with additional obligations imposed upon the owner.Read more about listed properties in our glossary page.
- Listed
- PARKINGDetails of how and where vehicles can be parked, and any associated costs.Read more about parking in our glossary page.
- Allocated
- GARDENA property has access to an outdoor space, which could be private or shared.
- Private garden
- ACCESSIBILITYHow a property has been adapted to meet the needs of vulnerable or disabled individuals.Read more about accessibility in our glossary page.
- No wheelchair access
Energy performance certificate - ask agent
Bridgefoot House, Union Terrace, Buntingford
Add an important place to see how long it'd take to get there from our property listings.
__mins driving to your place
Get an instant, personalised result:
- Show sellers you’re serious
- Secure viewings faster with agents
- No impact on your credit score
Your mortgage
Notes
Staying secure when looking for property
Ensure you're up to date with our latest advice on how to avoid fraud or scams when looking for property online.
Visit our security centre to find out moreDisclaimer - Property reference S1197983. The information displayed about this property comprises a property advertisement. Rightmove.co.uk makes no warranty as to the accuracy or completeness of the advertisement or any linked or associated information, and Rightmove has no control over the content. This property advertisement does not constitute property particulars. The information is provided and maintained by Fine & Country, Ware. Please contact the selling agent or developer directly to obtain any information which may be available under the terms of The Energy Performance of Buildings (Certificates and Inspections) (England and Wales) Regulations 2007 or the Home Report if in relation to a residential property in Scotland.
*This is the average speed from the provider with the fastest broadband package available at this postcode. The average speed displayed is based on the download speeds of at least 50% of customers at peak time (8pm to 10pm). Fibre/cable services at the postcode are subject to availability and may differ between properties within a postcode. Speeds can be affected by a range of technical and environmental factors. The speed at the property may be lower than that listed above. You can check the estimated speed and confirm availability to a property prior to purchasing on the broadband provider's website. Providers may increase charges. The information is provided and maintained by Decision Technologies Limited. **This is indicative only and based on a 2-person household with multiple devices and simultaneous usage. Broadband performance is affected by multiple factors including number of occupants and devices, simultaneous usage, router range etc. For more information speak to your broadband provider.
Map data ©OpenStreetMap contributors.




