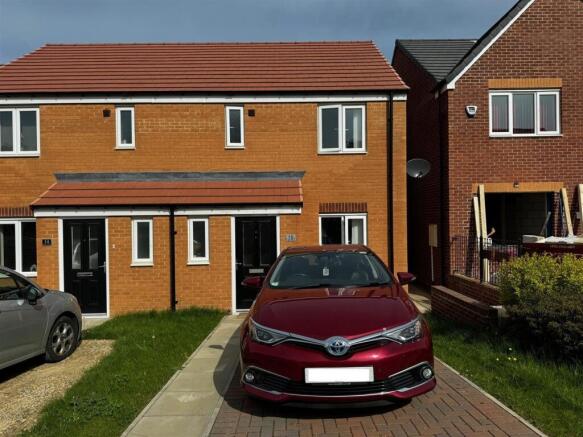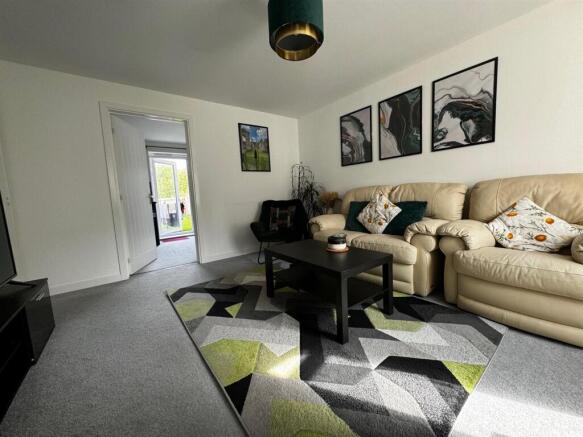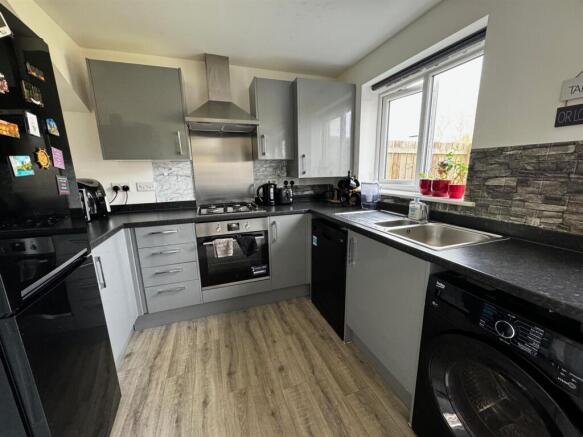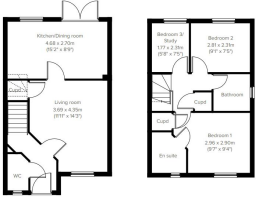Tilery Close, Bowburn
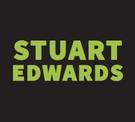
- PROPERTY TYPE
Semi-Detached
- BEDROOMS
3
- BATHROOMS
2
- SIZE
872 sq ft
81 sq m
- TENUREDescribes how you own a property. There are different types of tenure - freehold, leasehold, and commonhold.Read more about tenure in our glossary page.
Freehold
Key features
- MODERN SEMI DETACHED HOUSE
- RECENTLY CONSTRUCTED
- WELL PRESENTED
- 3 BEDROOMS
- LOUNGE
- KITCHEN WITH APPLIANCES
- CLOAKROOM/WC, ENPSUITE & BATHROOM
- BLOCK PAVED DRIVEWAY
- ENCLOSED REAR GARDEN
- CLOSE TO A1(M) MOTORWAY
Description
Internally the property comprises: entrance hallway, cloakroom/wc, lounge and modern fitted kitchen with appliances. Stairs from the hallway lead to the first floor landing with storage cupboard, master bedroom with ensuite shower room, a further 2 bedrooms and family bathroom.
Externally there's a block paved driveway to the front providing off road parking. Whist to the rear there's an enclosed garden with laid lawn and patio area.
Having gas central heating and UPVC double glazing.
Excellently located, Tilery Close offers a peaceful retreat from the hustle and bustle of the city, yet it is conveniently close to local amenities, schools, and transport links. You'll have the best of both worlds - a tranquil environment to call home and easy access to everything you need.
Sure to prove extremely popular, therefore early viewing is strongly recommended to avoid disappointment.
Full Description - Well presented semi detached house.
Internally the property comprises: entrance hallway, cloakroom/wc, lounge and modern fitted kitchen with appliances. Stairs from the hallway lead to the first floor landing with storage cupboard, master bedroom with ensuite shower room, a further 2 bedrooms and family bathroom.
Externally there's a block paved driveway to the front providing off road parking. Whist to the rear there's an enclosed garden with laid lawn and patio area.
Having gas central heating and UPVC double glazing.
Excellently located, Tilery Close offers a peaceful retreat from the hustle and bustle of the city, yet it is conveniently close to local amenities, schools, and transport links. You'll have the best of both worlds - a tranquil environment to call home and easy access to everything you need.
Sure to prove extremely popular, therefore early viewing is strongly recommended to avoid disappointment.
Area Information - Bowburn has become a prime location for commuter purposes as it lies a
short drive from the A1(M) Motorway Interchange which provides good road
and bus links to regional centres including Sunderland, Gateshead and
Newcastle. As well as substantially reducing the traffic flow through the village the recently opened Bowburn Bypass has also greatly increased speed of access to all local centres.
The historical city of Durham lies approximately 3 miles away, with its
cobbled streets and a range of local and regional retailers including supermarkets and a number of well regarded restaurants and bars. Durham City is well known for its
high achieving private and state schools as well as the world renowned
Durham University.
Also Bowburn is situated only 6 miles from Spennymoor which provides a range
of day to day facilities including 24 hour supermarket, doctors and
dentist surgeries, bank, shopping and schooling for all ages.
Entrance - Composite entrance door leading to hallway with radiator and stairs to the first floor.
Cloakroom/Wc - Low level wc, wash hand basin, radiator and vinyl flooring.
Lounge - 3.69m x 4.35m (12'1" x 14'3") - Double radiator and storage cupboard.
Kitchen - 4.68m x 2.70m (15'4" x 8'10") - Range of wall and floor units with laminate worktops and inset stainless steel sink and drainer unit with mixer tap. Automatic washing machine, dishwasher, fridge/freezer and integrated gas oven, hob and extractor hood. Vinyl flooring and UPVC double glazed French doors to the garden.
First Floor Landing - Storage cupboard and loft access.
Bedroom 1 - 2.96 x 2.90m (9'8" x 9'6") - Radiator and storage cupboard.
En-Suite Shower Room - Low level wc, wash hand basin, shower cubicle with mains fed shower, radiator, extractor fan and vinyl flooring.
Bedroom 2 - 2.81m x 2.31m (9'2" x 7'6") - Radiator.
Bedroom 3 - 1.77 x 2.31m (5'9" x 7'6") - Radiator.
Bathroom - Low level wc, wash hand basin, panel bath, part tiled walls, radiator, extractor fan and vinyl flooring.
Driveway - Block paved driveway to the front providing off road parking.
Rear Garden - Enclosed rear garden with laid lawn, patio area, mature borders and fenced boundries.
Epc - EPC Rating - B
EPC Link -
Important Info - Please note that all sizes have been measured with an electronic measure tape and are approximations only. Under the terms of the Misdescription Act we are obliged to point out that none of these services have been tested by ourselves. We cannot vouch that any of the installations described in these particulars are in perfect working order. We present the details of this property in good faith and they were accurate at the time of which we inspected the property. Stuart Edwards for themselves and for the vendors or lessors of this property whose agents they are, give notice, that: (1) the particulars are produced in good faith, are set out as a general guide only, and do not constitute any part of a contract; (2) no person in the employment of Stuart Edwards has the authority to make or give any representation or warranty in relation to this property.
Property Viewing - Contact Stuart Edwards Estate Agents for an appointment to view.
Property Portals - We are proud to be affiliated with the UK's leading property portals.
Our properties are displayed on Rightmove.co.uk, Zoopla.co.uk & OnTheMarket.com.
Thanks - Thank you for accessing these details. Should there be anything further we can assist with, please contact our office.
Please note Stuart Edwards Estate Agents is the trading name for Bluepace Durham Ltd.
Brochures
Tilery Close, BowburnEPC- COUNCIL TAXA payment made to your local authority in order to pay for local services like schools, libraries, and refuse collection. The amount you pay depends on the value of the property.Read more about council Tax in our glossary page.
- Band: B
- PARKINGDetails of how and where vehicles can be parked, and any associated costs.Read more about parking in our glossary page.
- Driveway
- GARDENA property has access to an outdoor space, which could be private or shared.
- Yes
- ACCESSIBILITYHow a property has been adapted to meet the needs of vulnerable or disabled individuals.Read more about accessibility in our glossary page.
- Ask agent
Tilery Close, Bowburn
Add an important place to see how long it'd take to get there from our property listings.
__mins driving to your place
Get an instant, personalised result:
- Show sellers you’re serious
- Secure viewings faster with agents
- No impact on your credit score
Your mortgage
Notes
Staying secure when looking for property
Ensure you're up to date with our latest advice on how to avoid fraud or scams when looking for property online.
Visit our security centre to find out moreDisclaimer - Property reference 33649952. The information displayed about this property comprises a property advertisement. Rightmove.co.uk makes no warranty as to the accuracy or completeness of the advertisement or any linked or associated information, and Rightmove has no control over the content. This property advertisement does not constitute property particulars. The information is provided and maintained by Stuart Edwards, Durham. Please contact the selling agent or developer directly to obtain any information which may be available under the terms of The Energy Performance of Buildings (Certificates and Inspections) (England and Wales) Regulations 2007 or the Home Report if in relation to a residential property in Scotland.
*This is the average speed from the provider with the fastest broadband package available at this postcode. The average speed displayed is based on the download speeds of at least 50% of customers at peak time (8pm to 10pm). Fibre/cable services at the postcode are subject to availability and may differ between properties within a postcode. Speeds can be affected by a range of technical and environmental factors. The speed at the property may be lower than that listed above. You can check the estimated speed and confirm availability to a property prior to purchasing on the broadband provider's website. Providers may increase charges. The information is provided and maintained by Decision Technologies Limited. **This is indicative only and based on a 2-person household with multiple devices and simultaneous usage. Broadband performance is affected by multiple factors including number of occupants and devices, simultaneous usage, router range etc. For more information speak to your broadband provider.
Map data ©OpenStreetMap contributors.
