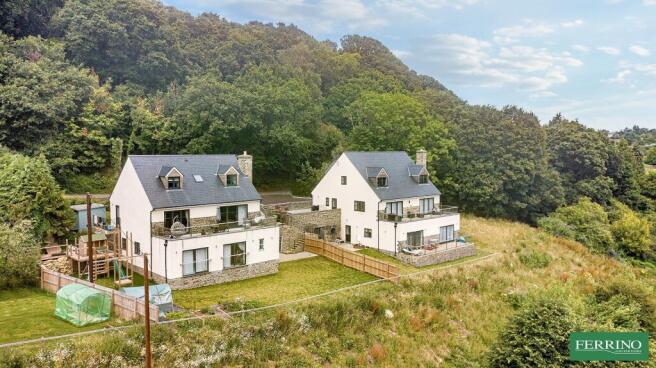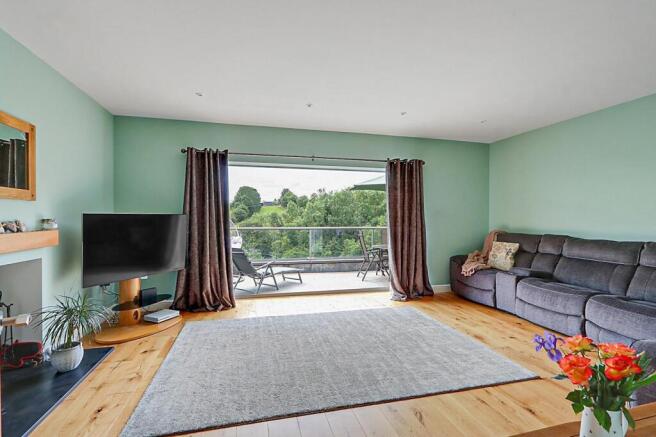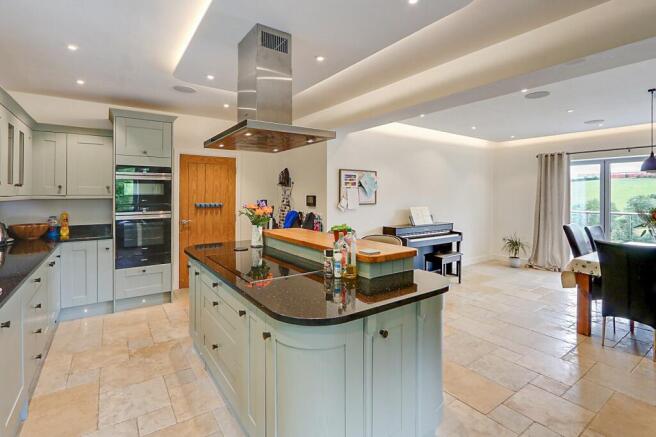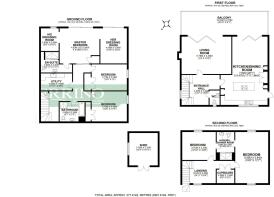The Slad, Popes Hill, Newnham, Gloucestershire. GL14 1JZ

- PROPERTY TYPE
Detached
- BEDROOMS
5
- BATHROOMS
3
- SIZE
Ask agent
- TENUREDescribes how you own a property. There are different types of tenure - freehold, leasehold, and commonhold.Read more about tenure in our glossary page.
Freehold
Key features
- NO ONWARD CHAIN
- Impressive Architecturally Designed Home
- Semi Rural Location, Superb Far Reaching View
- Spacious, High Quality 5 Bedroom Accommodation
- Air Source and Smart Control Heating/Lighting
- Garage & Parking
- OFFERS CONSIDERED
Description
Entrance Hall
Engineered oak floor through hall and living room, doors to family kitchen dining room and cloakroom, stairs to first floor and lower ground floor.
Sitting Room
Large family room with bi-folding doors opening onto the terrace which has beautiful views, fireplace with inset wood burning stove.
Kitchen/Dining Room
Window to rear, feature over head lighting panels, central island with raised breakfast bar, granite work surfaces, integrated Siemens induction hob with extractor over, oven, multi oven/microwave and warming drawer. Fridge and wine cooler (separate negotiation), mood lighting, flagstone floor, door to side, bi-folding doors to terrace.
Cloakroom
Window to rear, WC, wash hand basin.
Lower Ground Hall
Large storage cupboard, access to master suite, bedrooms 2,3, family bathroom and utility/laundry room.
Bedroom 1
Built in shelved storage cupboard, open to his and hers dressing rooms, door to en suite, sliding doors with Juliet balcony overlooking garden and view.
Bedroom 1 En-suite
Large walk in drench shower, WC, wash hand basin, tiled wall and floor.
Bedroom 1 Dressing Room
The main dressing room with bespoke fully fitted dressing room with ample storage solutions, sliding doors to glass Juliet balcony over looking the garden and view beyond.
Dressing Room
A second dressing room area with window to front.
Bedroom 2
Window to side, large built in wardrobe.
Bedroom 3
Window to side, large built in wardrobe.
Lower Ground Bathroom
Bath, separate drench shower, WC, wash hand basin, porcelain tiles.
Utility/Laundry Room
Housing hot water cylinder and heating manifold, Butler style sink, granite work surface, plumbing for appliances.
First Floor Landing
Spacious galleried landing with dormer window to rear, large built in storage cupboard, doors to bedrooms 4 and 5.
Bedroom 4
Windows front and rear, door to Jack and Jill bathroom.
Bedroom 5
Window to front, door to Jack and Jill bathroom.
Jack and Jill Bathroom
Velux roof light, walk in drench shower, WC, wash hand basin.
Outside
The drive leads to the upper courtyard, parking area and newly erected garage. The house is easily accessible with paths and walkways to the main entrance, there are steps down to the garden. To the right is decked area with timber shed/workshop. The lower garden has a sheltered south facing patio. It is a level plot, mostly laid to lawn with vegetable garden, raised beds and poly tunnel. Included in the sale is a substantial children's 'adventure play/activity structure'. The garden slopes down the bank to the tree line, the two areas are divided by secure post and rail fencing.
Directions
What3Words - ///plums.island.drones
From the A48 at Elton Corner proceed on Elton Road‚ the A4151 in the direction of Littledean. After 2 miles turn right just before the left hand bend‚ sign posted The Slad‚ Popes Hill. Bear immediately right following the road around to the right. After 0.4 miles the property can be found on the right hand side.
- COUNCIL TAXA payment made to your local authority in order to pay for local services like schools, libraries, and refuse collection. The amount you pay depends on the value of the property.Read more about council Tax in our glossary page.
- Band: E
- PARKINGDetails of how and where vehicles can be parked, and any associated costs.Read more about parking in our glossary page.
- Yes
- GARDENA property has access to an outdoor space, which could be private or shared.
- Yes
- ACCESSIBILITYHow a property has been adapted to meet the needs of vulnerable or disabled individuals.Read more about accessibility in our glossary page.
- Ask agent
The Slad, Popes Hill, Newnham, Gloucestershire. GL14 1JZ
Add an important place to see how long it'd take to get there from our property listings.
__mins driving to your place
Your mortgage
Notes
Staying secure when looking for property
Ensure you're up to date with our latest advice on how to avoid fraud or scams when looking for property online.
Visit our security centre to find out moreDisclaimer - Property reference PRA15901. The information displayed about this property comprises a property advertisement. Rightmove.co.uk makes no warranty as to the accuracy or completeness of the advertisement or any linked or associated information, and Rightmove has no control over the content. This property advertisement does not constitute property particulars. The information is provided and maintained by Ferrino & Partners, Lydney. Please contact the selling agent or developer directly to obtain any information which may be available under the terms of The Energy Performance of Buildings (Certificates and Inspections) (England and Wales) Regulations 2007 or the Home Report if in relation to a residential property in Scotland.
*This is the average speed from the provider with the fastest broadband package available at this postcode. The average speed displayed is based on the download speeds of at least 50% of customers at peak time (8pm to 10pm). Fibre/cable services at the postcode are subject to availability and may differ between properties within a postcode. Speeds can be affected by a range of technical and environmental factors. The speed at the property may be lower than that listed above. You can check the estimated speed and confirm availability to a property prior to purchasing on the broadband provider's website. Providers may increase charges. The information is provided and maintained by Decision Technologies Limited. **This is indicative only and based on a 2-person household with multiple devices and simultaneous usage. Broadband performance is affected by multiple factors including number of occupants and devices, simultaneous usage, router range etc. For more information speak to your broadband provider.
Map data ©OpenStreetMap contributors.







