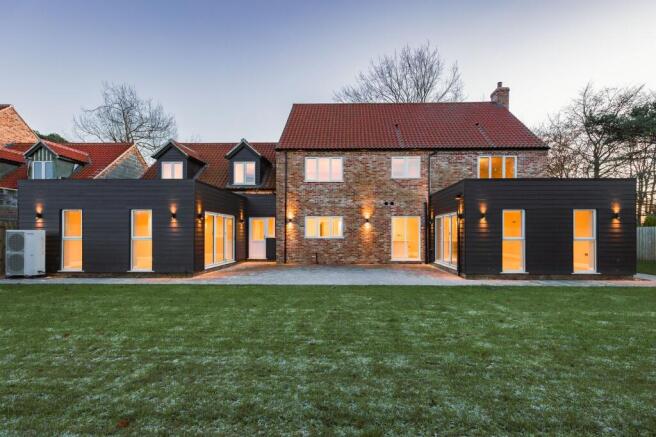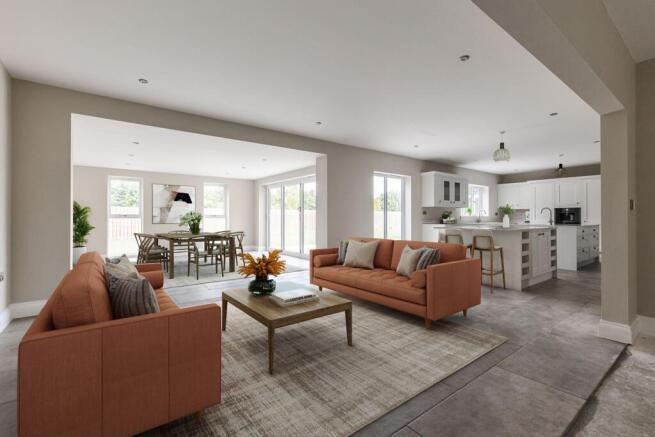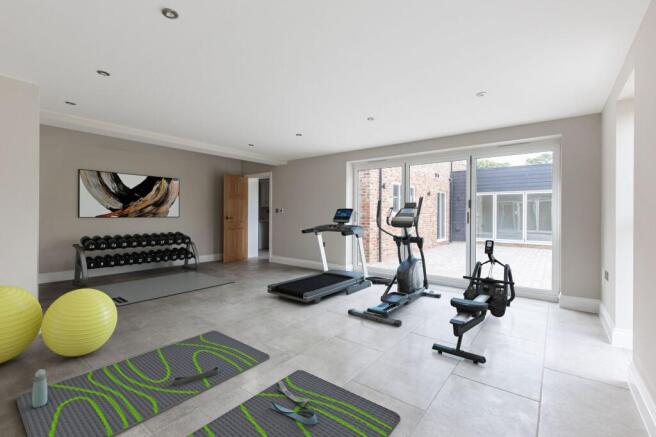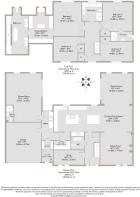
Within Walking Distance of Popular Golf Club

- PROPERTY TYPE
Detached
- BEDROOMS
4
- BATHROOMS
4
- SIZE
3,712 sq ft
345 sq m
- TENUREDescribes how you own a property. There are different types of tenure - freehold, leasehold, and commonhold.Read more about tenure in our glossary page.
Freehold
Key features
- Guide Price £750,000 - £800,000
- Modern New Build with Thoughtfully Designed Layout
- Luxurious Principal Bedroom Suite
- Three Additional Double Bedrooms, Family Bathroom, and En-Suite
- Versatile Games Room with En-Suite, Potential Fifth Bedroom
- Beautiful Garden Room with Views of the Garden
- Enclosed Rear Garden Offering a Peaceful Retreat
- Ample Driveway Parking and Double Garage
- Rain Water Harvesting System, Solar Panels and Battery Storage
- Close to the Golf and Country Club
Description
GUIDE PRICE £750,000 to £800,000
Amongst other prominent homes and bespoke builds, Redroof seamlessly blends modern comfort with the charm of countryside living. This stunning newly built property welcomes you into a bright, open-plan living space, where the expansive kitchen, dining, and family room effortlessly combine comfort with functionality, perfect for both relaxing and entertaining.
One of the highlights of this home is the serene garden room, offering a tranquil space with views of the enclosed garden, ideal for unwinding with a book or hosting friends. Adjacent, the versatile games room, complete with an en-suite, offers the flexibility to serve as either a fifth bedroom or creative space. A convenient utility room and study complete the ground floor.
Upstairs, you’ll find a truly indulgent principal suite. The bedroom leads seamlessly into a generous dressing room, which then flows into a beautiful en-suite featuring a walk-through shower and a separate free-standing bath. There are three double bedrooms, one with an en-suite, providing ample space for family or guests. The floor is completed by a well-appointed family bathroom.
Redroof is ideally situated near to a popular golf and country club, just a short walk away, offering picturesque views of its lush greens and surrounding woodland.
Outside, a large driveway and double garage with electric doors provide ample parking, while the private rear garden offers a peaceful retreat in this charming rural setting. With its spacious design, elegant open-plan living areas, and serene location, Redroof perfectly blends modern comfort with the tranquillity of countryside living.
TYDD ST GILES
Nestled in the heart of Cambridgeshire, Tydd St. Giles is a charming rural haven which perfectly captures the essence of countryside living. Surrounded by vast fields of golden wheat and lush green meadows, this village offers an idyllic escape from the hustle and bustle of modern life, where tranquillity and nature take centre stage.
Tydd St. Giles boasts a strong sense of community, where neighbours become friends. The village hall, community centre, and traditional pubs are the social hubs, hosting local gatherings that bring residents together. Whether it's a village fête or a friendly chat over a pint of locally brewed ale from the Tydd Steam microbrewery, established in 2007, there's always something to foster the close-knit atmosphere that defines this village.
For those who love the great outdoors, Tydd St. Giles is a gateway to nature. The surrounding nature reserves and scenic walking trails are perfect for exploring the area's rich biodiversity, offering a refreshing break from everyday life.
When the mood strikes for a bit more activity, the market town of Wisbech is just eight miles away. Renowned for its beautiful Georgian architecture, Wisbech offers a variety of amenities including a theatre, swimming pool, and library, as well as the popular Horsefair Shopping Centre. Take a stroll through the award-winning town gardens, or immerse yourself in local history with the Merchant's Trail, which highlights Wisbech's prosperous past as one of the country's leading ports during the 18th and 19th centuries.
SPECIFICATION
External Finishes
• Farmhouse Brickwork under a Pantile Roof
• Decorative Brick Fascia
• Full Height Timber & Tiled Entrance Canopy
• Charcoal Cement Board Cladding
• Black Upvc Rainwater Goods
• Upvc Windows & Bi-Fold Doors
• Composite Entrance Door
• Block Pathways & Rear Terrace
• Gravel Driveway & Timber Gate and Fencing
• Double Garage with Automatic Roller Door
• Up & Down Lighters
• Seeded Lawn & Outside Tap
• Electric Vehicle Charging Point to Garage
• Rain Water Harvesting Plant
• Inset Roof Solar Panels with Battery Storage
Internal Finishes
• Smooth Painted Walls and Ceilings
• Stone Surround Fireplace for a Log Burner
• Oak Staircase
• Oak Doors with Pewter Ironmongery
• Brushed Nickel Sockets
• Coir Mat to Main Entrance
• Engineered Oak Flooring to Hallway & Principal Bedroom Suite
• Tile Flooring to Kitchen & Utility
• Underlay to Landing & Bedrooms
• Mix of Pendant & Spotlighting
• Motion Sensor Lighting to Built-In Wardrobes
• Underfloor Heating to Ground Floor & Radiators to First Floor
• Smoke Detection System
Kitchen Finishes
• Chalk White Units with Brushed Nickel Ironmongery
• Dekton Worktops & Upstands
• Neff Hob with Antique Mirror Styled Splashback
• Inset Maurice Lay Sink and Faucet
• Appliances to include Two Neff Double Ovens, Caple Extractor, Fridge, Freezer, Two Dishwashers, Wine Cooler, Built-In Coffee Making Machine & Integrated Waste Bins
Bathroom Finishes
• Roper Rhodes White Sanitary Ware with Heritage Furnishings
• Wall Mounted Heated Towel Rail
• LED Wall Mounted Mirrors
• Shaving Points & Timed Extractors
General Information
• White & Eddy 10 Year Professional Consultants Certificate
• Mains Water and Electricity
• Klargester BioAir Treatment Plant
• Air Source Heat Pump
• Canadian 395w Solar Panels
• Shared Driveway Entrance
SERVICES CONNECTED
Mains water and electricity. Drainage via a treatment plant. Air source heat pump.
COUNCIL TAX
Band to be confirmed.
ENERGY EFFICIENCY RATING
The property will have a SAP assessment carried out as part of building regulations when completed.
TENURE
Freehold.
LOCATION
What3words: ///nuance.pint.specifies
AGENT'S NOTE
The photos used are of the identical neighbouring plot, which has a mirrored layout.
Some pictures have been virtually staged and/or renovated with computer-generated imagery to give an impression of how the house could look.
Please note the spec list may be subject to change during construction if necessary.
The build is expected to be completed summer 2025.
WEBSITE TAGS
new-homes
village-spirit
garden-parties
family-life
IMPORTANT NOTE: Please note that we have recently transitioned to a new CRM system. While we strive for accuracy, some property information may not have been fully verified during this changeover. For clarification on important details, including (but not limited to) flood risks, rights of way, restrictions and other critical matters, we strongly recommend contacting us directly. We apologise for any inconvenience and appreciate your understanding.
Parking - Garage
Parking - Driveway
Brochures
Property Brochure- COUNCIL TAXA payment made to your local authority in order to pay for local services like schools, libraries, and refuse collection. The amount you pay depends on the value of the property.Read more about council Tax in our glossary page.
- Ask agent
- PARKINGDetails of how and where vehicles can be parked, and any associated costs.Read more about parking in our glossary page.
- Garage,Driveway
- GARDENA property has access to an outdoor space, which could be private or shared.
- Private garden
- ACCESSIBILITYHow a property has been adapted to meet the needs of vulnerable or disabled individuals.Read more about accessibility in our glossary page.
- Ask agent
Energy performance certificate - ask agent
Within Walking Distance of Popular Golf Club
Add an important place to see how long it'd take to get there from our property listings.
__mins driving to your place
Get an instant, personalised result:
- Show sellers you’re serious
- Secure viewings faster with agents
- No impact on your credit score



Your mortgage
Notes
Staying secure when looking for property
Ensure you're up to date with our latest advice on how to avoid fraud or scams when looking for property online.
Visit our security centre to find out moreDisclaimer - Property reference 3a30a729-7036-4588-84ff-0b4650848f6f. The information displayed about this property comprises a property advertisement. Rightmove.co.uk makes no warranty as to the accuracy or completeness of the advertisement or any linked or associated information, and Rightmove has no control over the content. This property advertisement does not constitute property particulars. The information is provided and maintained by Sowerbys, King's Lynn. Please contact the selling agent or developer directly to obtain any information which may be available under the terms of The Energy Performance of Buildings (Certificates and Inspections) (England and Wales) Regulations 2007 or the Home Report if in relation to a residential property in Scotland.
*This is the average speed from the provider with the fastest broadband package available at this postcode. The average speed displayed is based on the download speeds of at least 50% of customers at peak time (8pm to 10pm). Fibre/cable services at the postcode are subject to availability and may differ between properties within a postcode. Speeds can be affected by a range of technical and environmental factors. The speed at the property may be lower than that listed above. You can check the estimated speed and confirm availability to a property prior to purchasing on the broadband provider's website. Providers may increase charges. The information is provided and maintained by Decision Technologies Limited. **This is indicative only and based on a 2-person household with multiple devices and simultaneous usage. Broadband performance is affected by multiple factors including number of occupants and devices, simultaneous usage, router range etc. For more information speak to your broadband provider.
Map data ©OpenStreetMap contributors.





