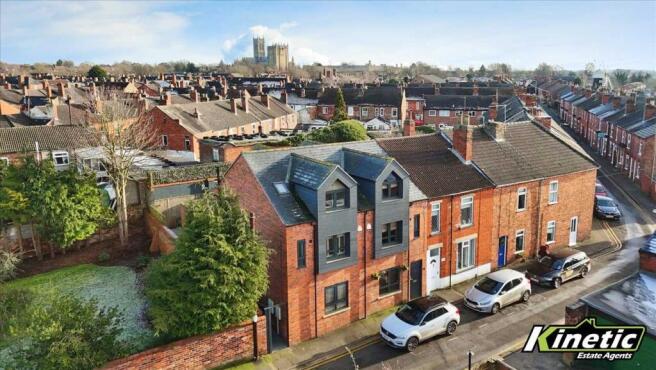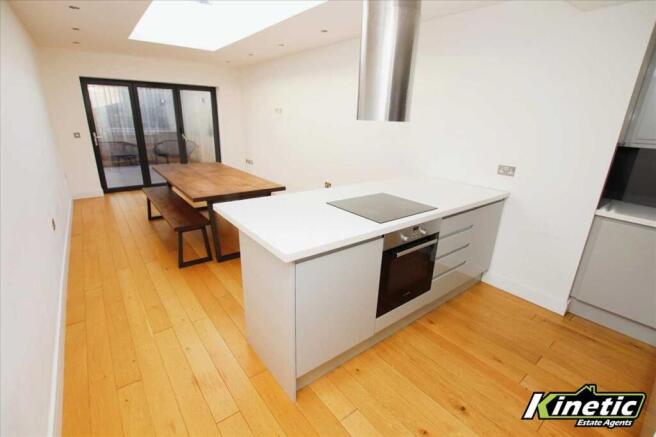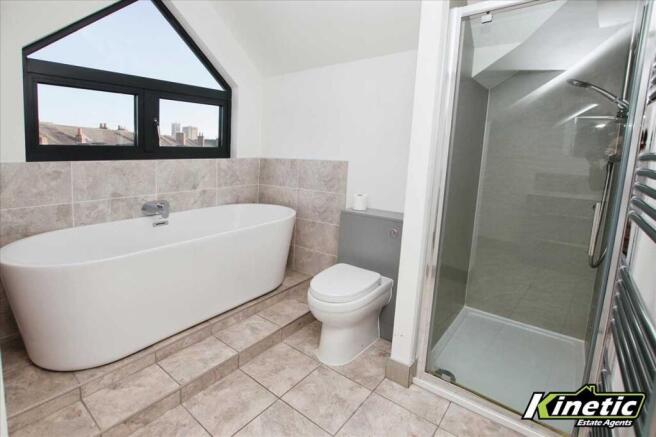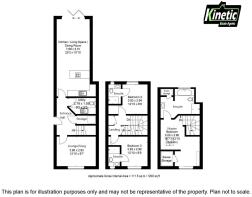
Mill Road, Lincoln

- PROPERTY TYPE
Semi-Detached
- BEDROOMS
3
- BATHROOMS
3
- SIZE
Ask agent
- TENUREDescribes how you own a property. There are different types of tenure - freehold, leasehold, and commonhold.Read more about tenure in our glossary page.
Freehold
Key features
- Cathedral Views
- 3 Storey Home
- Bifold Doors to Kitchen/Living/Dining Area
- Oak internal Doors Throughout
- Engineered Oak Flooring to Ground Floor
- Custom-made Shutters to First and Second Floor Windows by Hilary's Blinds
- Gas Central Heating with Underfloor Heating to Ground Floor
- 3 Ensuites
- Stylish and High spec throughout
Description
Kinetic Estate Agents are delighted to present this stunning and contemporary three bedroom semi detached house on Mill Road in the ever popular area of Uphill Lincoln.
Situated in the sought-after uphill Lincoln location, this contemporary property briefly comprises to the ground floor of this impressive residence boasts a spacious entrance hall with large under stairs cupboard, Lounge, Utility/WC and an open-plan kitchen/living/dining space, characterized by a large skylight window that fills the room with natural light. Bifold doors seamlessly connect the interior to the private rear garden, which features a modern patioan ideal setting for socializing and entertaining. Underfloor heating, oak internal doors and stylish chrome sockets and switches contribute to the overall contemporary feel of the ground floor.
The kitchen is a standout feature with its high internal specification, including quartz worktops, integrated Bosch appliances, and a central island with built-in storage and hob. The same level of specification is maintained in the separate utility room.
Moving to the first floor, two double bedrooms each come with ensuite shower rooms, showcasing a continuation of the high specification seen throughout the property. The ensuite bathrooms feature modern sanitary ware, heated towel rails, and fully tiled showers. The second floor is dedicated to the master bedroom, which boasts an impressive 4-piece family bathroom complete with a freestanding bath, built-in eaves storage and a stunning window with views of the Cathedral.
This 6-year-old property offers a solid 4.68% gross rental yield (£1300 PER MONTH), making it an attractive choice for landlords seeking reliable rental income and long-term capital appreciation. With four years remaining on the new-build warranty, investors benefit from peace of mind and minimal maintenance costs.
The property is in excellent condition, requiring no immediate renovations or upgradesideal for a turnkey investment. Its modern build quality and energy efficiency appeal to tenants, ensuring strong demand and reducing vacancy risk.
A perfect blend of rental returns, low upkeep, and long-term security, this investment is positioned for both steady cash flow and future growth
Mill Road offers permit parking for residents along with the option of visitors permits also, the location is one of the best being a short walk to the Lincoln Cathedral, Bailgate area and West Common.
INTERNAL VIDEO TOUR AND DRONE VIDEO OF UPHILL LOCATION AVAILABLE
CALL KINETIC TODAY TO ARRANGE YOUR INTERNAL VIEWING!
Entrance Hall
Accessed via the front door having engineered oak flooring with underfloor heating, power points, large storage cupboard, wall mounted mirror, wall mounted alarm panel, stairs rising to first floor landing and doors leading to the lounge, utility and open plan kitchen/diner.
Lounge 3.90m (12' 10") x 2.93m (9' 7")
Having engineered oak flooring with underfloor heating, power points, window to front aspect with fitted shutters and tv point.
Open Plan Kitchen/Living/Dining Room 7.69m (25' 3") x 3.31m (10' 10")
An amazing open plan versatile room perfect for entertaining having modern eye and base units with quartz work surfaces over, inset sink and drainer, integrated bosch appliances to include oven, hob, extractor, microwave, dishwasher and fridge. The room also offers engineered oak flooring with underfloor heating, power points, large skylight window and bi-folds into the rear garden.
Utility Room 2.79m (9' 2") x 1.59m (5' 3")
A modern spacious utility having the added benefit of a WC, also offering matching eye and base units with quartz work surfaces over and inset sink and drainer, integrated washing machine and freezer, power points and underfloor heating.
First Floor Landing
Having fitted carpet, storage cupboard housing the boiler, stairs rising to second floor and doors leading to bedrooms 2 and 3.
Bedroom 3.92m (12' 10") x 2.94m (9' 8")
Having fitted carpet, power points, fitted rail/dressing area, power points, radiator, window with fitted shutters and access to its own ensuite.
Ensuite
Offering a modern 3 piece suite to include low level WC, wash hand basin with vanity storage, wall mounted mirror, shower enclosure, heated towel rail, extractor and frosted window.
Bedroom 3.92m (12' 10") x 2.96m (9' 9")
Having fitted carpet, power points, fitted rail/dressing area, power points, radiator, window with fitted shutters and access to its own ensuite.
Ensuite
Offering a modern 3 piece suite to include low level WC, wash hand basin with vanity storage, wall mounted mirror, shower enclosure, heated towel rail, extractor and frosted window.
Top floor Bedroom 5.05m (16' 7") x 3.90m (12' 10")
A spacious top floor master bedroom offering an area for a bed and choice of a dressing area if required, fitted carpet, eves storage, power points, radiator, window over looking the west common side of the city and door into the ensuite.
Top floor Ensuite
An impressive modern 4 piece suite to include low level WC, wash hand basin with vanity storage, wall mounted mirror, shower enclosure, freestanding bath with beautiful views of the cathedral, heated towel rail, extractor, eves storage and velux window.
Outside
To the rear there is a fully enclosed garden which has a wonderful patio area, outside lighting, outside tap, side passage with gated access. Mill Road offers permit parking for residents along with the option of visitors permits also, the location is one of the best being a short walk to the Lincoln Cathedral, Bailgate area and West Common.
Further information
Tenure - Freehold
Council Tax Band - C
Local Authority - Lincoln City
Connection - Connected to mains gas, electric water and drainage
There is underfloor heating to the ground floor
Disclaimer
These particulars are intended to give a fair description of the property but their accuracy cannot be guaranteed, and they do not constitute an offer of contract. Intending purchasers must rely on their own inspection of the property. None of the above appliances/services have been tested by ourselves. We recommend purchasers arrange for a qualified person to check all appliances/services before legal commitment.
Brochures
Guide to Lincoln- COUNCIL TAXA payment made to your local authority in order to pay for local services like schools, libraries, and refuse collection. The amount you pay depends on the value of the property.Read more about council Tax in our glossary page.
- Ask agent
- PARKINGDetails of how and where vehicles can be parked, and any associated costs.Read more about parking in our glossary page.
- Yes
- GARDENA property has access to an outdoor space, which could be private or shared.
- Yes
- ACCESSIBILITYHow a property has been adapted to meet the needs of vulnerable or disabled individuals.Read more about accessibility in our glossary page.
- Ask agent
Mill Road, Lincoln
Add an important place to see how long it'd take to get there from our property listings.
__mins driving to your place
Explore area BETA
Lincoln
Get to know this area with AI-generated guides about local green spaces, transport links, restaurants and more.
Get an instant, personalised result:
- Show sellers you’re serious
- Secure viewings faster with agents
- No impact on your credit score
Your mortgage
Notes
Staying secure when looking for property
Ensure you're up to date with our latest advice on how to avoid fraud or scams when looking for property online.
Visit our security centre to find out moreDisclaimer - Property reference KIT1001988. The information displayed about this property comprises a property advertisement. Rightmove.co.uk makes no warranty as to the accuracy or completeness of the advertisement or any linked or associated information, and Rightmove has no control over the content. This property advertisement does not constitute property particulars. The information is provided and maintained by Kinetic Estate Agents Limited, Lincoln. Please contact the selling agent or developer directly to obtain any information which may be available under the terms of The Energy Performance of Buildings (Certificates and Inspections) (England and Wales) Regulations 2007 or the Home Report if in relation to a residential property in Scotland.
*This is the average speed from the provider with the fastest broadband package available at this postcode. The average speed displayed is based on the download speeds of at least 50% of customers at peak time (8pm to 10pm). Fibre/cable services at the postcode are subject to availability and may differ between properties within a postcode. Speeds can be affected by a range of technical and environmental factors. The speed at the property may be lower than that listed above. You can check the estimated speed and confirm availability to a property prior to purchasing on the broadband provider's website. Providers may increase charges. The information is provided and maintained by Decision Technologies Limited. **This is indicative only and based on a 2-person household with multiple devices and simultaneous usage. Broadband performance is affected by multiple factors including number of occupants and devices, simultaneous usage, router range etc. For more information speak to your broadband provider.
Map data ©OpenStreetMap contributors.





