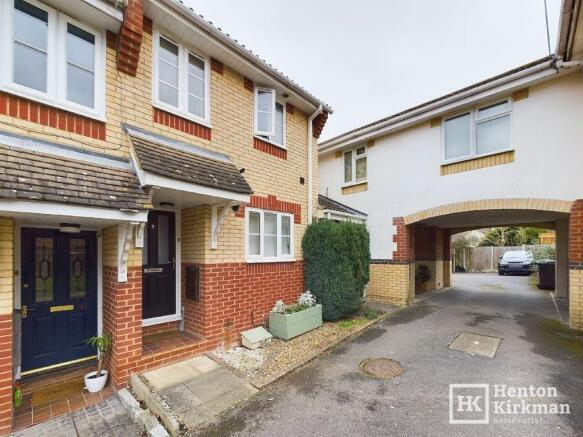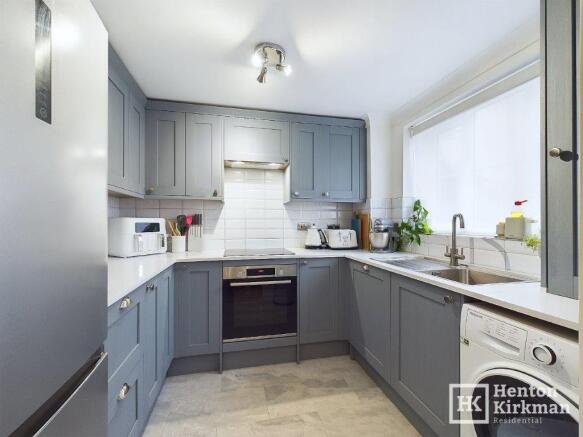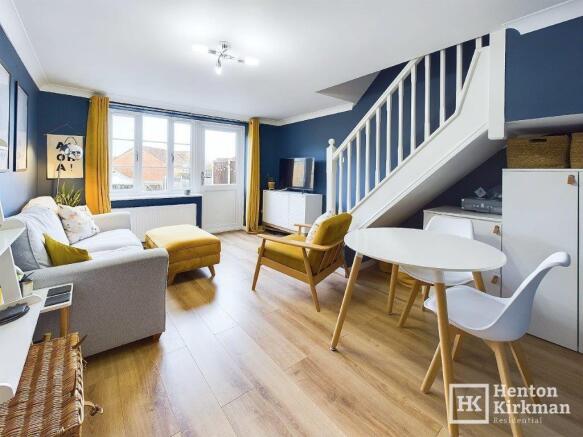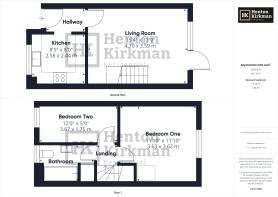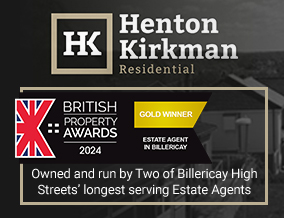
Whitesmith Drive, Billericay, Essex, CM12

- PROPERTY TYPE
Terraced
- BEDROOMS
2
- BATHROOMS
1
- SIZE
Ask agent
- TENUREDescribes how you own a property. There are different types of tenure - freehold, leasehold, and commonhold.Read more about tenure in our glossary page.
Freehold
Key features
- Mid-Terrace Home Within A Mile Of The Station
- West-Facing Garden, Perfect For Sunbathers
- Two Bedrooms
- Stylish Kitchen Refitted In 2023 With Integrated Full Size Dishwasher
- Gas Radiator Heating With A 2019 Fitted Combi Boiler
- Modern Cottage-Style Panel Internal Doors
- Spacious Living Room With Garden Access
- Laminate and Tiled Flooring to the Ground Floor
- Modern Bathroom With White Suite
- Single Garage With Eaves Storage
Description
The tastefully finished kitchen, re-fitted in 2023, features sleek finishes and quality appliances to include an integrated full size dishwasher, electric fan oven, induction hob and cooker hood.
The rear living room benefits from a practical wood effect laminate flooring and direct access to the garden, creating an inviting space for relaxation and entertaining. Stylish décor flows throughout, complemented by cottage-style panel doors that add a touch of character.
Upstairs is carpeted, and consists of two bedrooms, the main one is notably large and the second gives you the space needed for a double sofa bedroom and a home office desk
.
Over recent years, this home has enjoyed various upgrades and these include gas radiator heating via an efficient 2019 fitted Combi boiler. Further improvements include electrical enhancements to include mains smoke alarms, new soffits, replacement internal cottage panel doors and a part bordered loft with drop down ladder.
Nearby, and just through the arch, you also have a garage which provides additional convenience for storage or parking. Interested buyers will be keen to learn that between this house and the station where the high street is just beyond, you have a range of everyday convenience stores, takeaways, an off license, a pub, gyms and The Billericay Theatre for all things entertainment!
With its modern upgrades, charming features, and sought-after location, this move-in-ready home is a must-see!
ACCOMODATION AS FOLLOWS...
With a recessed porch and composite entrance door, you have shelter from the elements for both yourself and your parcel deliveries.
HALLWAY
Wood-style laminate flooring provides a modern and practical touch to this welcoming reception area.
From here, there is a door to the lounge and open access to the kitchen.
KITCHEN 2.58m x 2.44m (8'5 x 8')
This style of property is a popular choice, partly due to the generously sized front-facing kitchens.
Stylishly refitted in 2023, this kitchen now boasts a well-chosen selection of dusk blue cabinets, which contrast beautifully with light composite-style slim worktops and a crisp white tiled splashback.
The kitchen is well-equipped with a sink unit with mixer taps, a Bosch electric oven and induction hob, an integrated full-size dishwasher, and designated spaces for a fridge freezer and washing machine. The corner cupboard neatly houses the Combi boiler, installed in 2019.
As you will see from the photos, this kitchen is a standout feature of the home.
LOUNGE 4.7m x 3.59m (15'4 x 11'9)
The wood-style laminate flooring flows seamlessly into the living room, where a rear window and door open onto the westerly-facing garden.
With stairs rising to the first floor, this stylish and welcoming space is ideal for both relaxing and entertaining.
LANDING
The carpeted stairs provide a comfortable transition between the living areas and the bedrooms.
From the landing, matching cottage-style panel doors lead to both bedrooms and the bathroom.
BEDROOM ONE 3.63m x 3.62m (11'10 x 11'10)
This spacious rear-facing bedroom offers ample room for bedroom furniture and a dressing table.
The bulkhead provides additional storage space, making it an ideal spot for further shelving or even a TV.
BEDROOM TWO 3.67m x 1.75m (12' x 5'9)
With a front-facing window, the second bedroom is frequently used as a home office or guest room, and with a sofa bed you have added versatility.
BATHROOM
Also benefiting from a front-facing window, the bathroom enjoys a modern feel with a chrome heated towel rail, tiling to walls, a smooth ceiling and a fitted white suite.
The suite comprises a push-button WC, a pedestal wash basin with mixer taps, and a panel-enclosed bath with mixer taps, a shower attachment, and a fitted screen.
There is also a handy built in cupboard within the bathroom behind the bath.
OUTSIDE
FRONT
A small garden area and a path lead to the front door, adds a welcoming touch to the property's entrance.
GARAGE
Located just a few steps away through the archway, the single garage features an up-and-over door, valuable eaves storage, as well as a parking space in front.
REAR GARDEN
Commencing with a decked patio area, the west-facing rear garden-perfect for sunseekers-offers a practical and low-maintenance outdoor space.
A small artificial lawn leads to a gravelled stone area with raised planters, while a rear gate provides additional access.
Brochures
Our Property Details- COUNCIL TAXA payment made to your local authority in order to pay for local services like schools, libraries, and refuse collection. The amount you pay depends on the value of the property.Read more about council Tax in our glossary page.
- Ask agent
- PARKINGDetails of how and where vehicles can be parked, and any associated costs.Read more about parking in our glossary page.
- Garage,Driveway
- GARDENA property has access to an outdoor space, which could be private or shared.
- Front garden,Private garden,Enclosed garden,Rear garden,Terrace,Back garden
- ACCESSIBILITYHow a property has been adapted to meet the needs of vulnerable or disabled individuals.Read more about accessibility in our glossary page.
- Ask agent
Energy performance certificate - ask agent
Whitesmith Drive, Billericay, Essex, CM12
Add an important place to see how long it'd take to get there from our property listings.
__mins driving to your place
Get an instant, personalised result:
- Show sellers you’re serious
- Secure viewings faster with agents
- No impact on your credit score
Your mortgage
Notes
Staying secure when looking for property
Ensure you're up to date with our latest advice on how to avoid fraud or scams when looking for property online.
Visit our security centre to find out moreDisclaimer - Property reference 2672. The information displayed about this property comprises a property advertisement. Rightmove.co.uk makes no warranty as to the accuracy or completeness of the advertisement or any linked or associated information, and Rightmove has no control over the content. This property advertisement does not constitute property particulars. The information is provided and maintained by Henton Kirkman Residential, Billericay. Please contact the selling agent or developer directly to obtain any information which may be available under the terms of The Energy Performance of Buildings (Certificates and Inspections) (England and Wales) Regulations 2007 or the Home Report if in relation to a residential property in Scotland.
*This is the average speed from the provider with the fastest broadband package available at this postcode. The average speed displayed is based on the download speeds of at least 50% of customers at peak time (8pm to 10pm). Fibre/cable services at the postcode are subject to availability and may differ between properties within a postcode. Speeds can be affected by a range of technical and environmental factors. The speed at the property may be lower than that listed above. You can check the estimated speed and confirm availability to a property prior to purchasing on the broadband provider's website. Providers may increase charges. The information is provided and maintained by Decision Technologies Limited. **This is indicative only and based on a 2-person household with multiple devices and simultaneous usage. Broadband performance is affected by multiple factors including number of occupants and devices, simultaneous usage, router range etc. For more information speak to your broadband provider.
Map data ©OpenStreetMap contributors.
