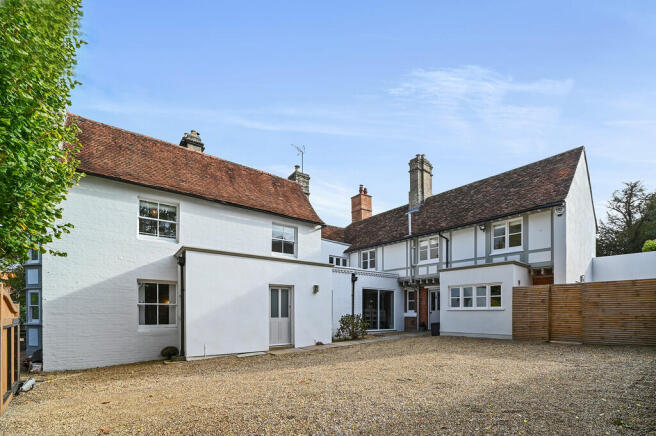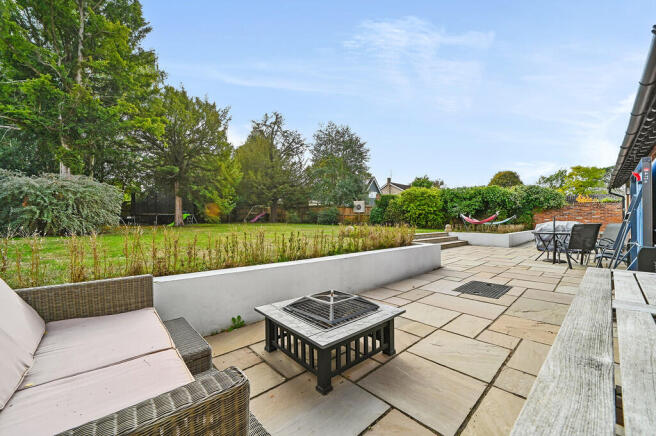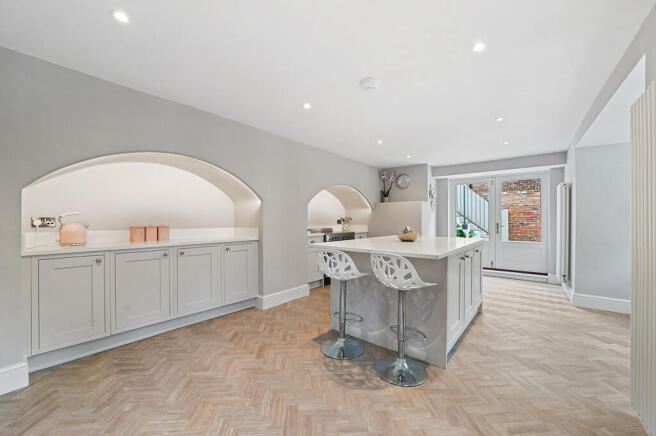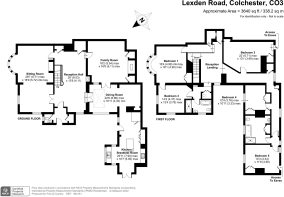
Lexden Road, Lexden, Colchester

- PROPERTY TYPE
Semi-Detached
- BEDROOMS
5
- BATHROOMS
3
- SIZE
3,509 sq ft
326 sq m
- TENUREDescribes how you own a property. There are different types of tenure - freehold, leasehold, and commonhold.Read more about tenure in our glossary page.
Freehold
Key features
- Five Bedrooms
- Accommodation of Around 3640 sq ft
- Ample Secure Parking with Electric Gates
- Recently Renovated to a High Specification
- Four Generous Reception Room
- Three Bathrooms
- Enclosed South Facing Garden
- Three Bathrooms
- Lexden Location
Description
Occupying an elevated position, above street level, with views across Lexden Springs, the property is set behind a walled entrance with electric gates leading onto a shingle driveway, providing ample space for parking.
On entering the front vestibule, with coat cupboard and guest cloakroom, the house opens out into a large reception hall with original fireplace. Leading off to the left is the formal, double aspect, sitting room which is generous and bright, with a feature bay window overlooking the front garden, and original fireplace with log burner.
Across the hallway to the right of the property, the cosy family room; boasting a traditional inglenook fireplace and log burner; organically flows through to the dining room, with its beautiful parquet flooring and glass lantern ceiling, and then onto the fabulous family-sized kitchen/breakfast room. The kitchen is in the traditional shaker style comprising of a large central island and feature arches above the work units and range oven. French doors open out onto the walled courtyard with steps leading up to the rear garden.
Ascending to the first floor, the large landing area is equipped with a number of useful storage cupboards, and fans out along a galleried corridor to the five bedrooms. Bedroom one is spacious and airy, with large fitted wardrobes and another delightful bay window overlooking Spring Park. The remaining four bedrooms are spacious and bright, all with fitted wardrobes, and serviced by a fantastic family bathroom with marble fittings. A quirky addition to the first floor, are three access doors from the landing which lead out onto the rear garden.
Bordered by mature trees and planting, the secluded and private south facing garden, with its terraced seated area, benefits from the sun throughout the day.
SELLERS INSIGHT I've always lived in the surrounding area of Colchester but, as the children got older, I wanted to move nearer to the centre of town to be close to the schools, particularly the Royal Grammar school. Lexden is such a fantastic place to live, especially for children; we have the best of both worlds here. Spring Park, opposite the house, is ideal for summer picnics or sledging in the winter and yet we're only a couple of minutes drive from the centre of town, for all the shops and restaurants. And, now the children are older and more independent, they can catch the bus into town, from the bus stop opposite the house.
With a number of schools in the area, a lot of their friends live nearby, which makes their social lives much easier for me!
When I first saw the house, I not only loved its character, with the exposed beams and traditional fireplaces, but also the general layout. As a home it flows incredibly well and I knew this would be ideal for family life. All the ground floor rooms have double doors which lends itself to very flexible living. We've had a number of parties over the years and with all the doors open the house becomes almost completely open plan, so it's ideal for entertaining. But, for family life, I can close off certain rooms to create a space for the children and an adult space for me. I love the fact I can be cooking in the kitchen and still keep an eye on the homework in the dining room, or what's happening in the family room.
My favourite rooms in the house are definitely the kitchen and the master bedroom. The kitchen is just fabulous. It's roomy and bright with doors leading out onto the courtyard where we have dinner every evening in the summer. And the master bedroom is just a lovely space to retreat to at the end of the day. It's incredibly spacious with lovely views over the park from the bay window.
I think what I'll miss the most when we move is the garden. It's such a great space and much larger than the usual Lexden garden. We're not overlooked, so it's very private, and best of all its south facing so we catch the sun throughout the day. We spend a lot of time out there with friends and, during covid, we even erected a large yurt so we could still meet outside, whatever the weather.
When I first saw the house, I not only loved its character, with the exposed beams and traditional fireplaces, but also the general layout. As a home it flows incredibly well and I knew this would be ideal for family life. All the ground floor rooms have double doors which lends itself to very flexible living. We've had a number of parties over the years and with all the doors open the house becomes almost completely open plan, so it's ideal for entertaining. But, for family life, I can close off certain rooms to create a space for the children and an adult space for me. I love the fact I can be cooking in the kitchen and still keep an eye on the homework in the dining room, or what's happening in the family room.
My favourite rooms in the house are definitely the kitchen and the master bedroom. The kitchen is just fabulous. It's roomy and bright with doors leading out onto the courtyard where we have dinner every evening in the summer. And the master bedroom is just a lovely space to retreat to at the end of the day. It's incredibly spacious with lovely views over the park from the bay window.
I think what I'll miss the most when we move is the garden. It's such a great space and much larger than the usual Lexden garden. We're not overlooked, so it's very private, and best of all its south facing so we catch the sun throughout the day.
LOCATION Located in the sought-after area of Lexden, the property is within walking distance of the town centre with its excellent shopping facilities, restaurants, cinemas and galleries. Colchester is home to a number of outstanding schools, including St Mary's School, Holmwood House and the Royal Grammar School.
The A12 is easily accessible offering links to London/Chelmsford and Ipswich. Colchester mainline railway station is just 2.3 miles away by car and 1.9 miles by foot with regular direct trains to London Liverpool Street in approximately 50 minutes.
Brochures
Brochure 1- COUNCIL TAXA payment made to your local authority in order to pay for local services like schools, libraries, and refuse collection. The amount you pay depends on the value of the property.Read more about council Tax in our glossary page.
- Band: G
- PARKINGDetails of how and where vehicles can be parked, and any associated costs.Read more about parking in our glossary page.
- Off street
- GARDENA property has access to an outdoor space, which could be private or shared.
- Yes
- ACCESSIBILITYHow a property has been adapted to meet the needs of vulnerable or disabled individuals.Read more about accessibility in our glossary page.
- Ask agent
Lexden Road, Lexden, Colchester
Add an important place to see how long it'd take to get there from our property listings.
__mins driving to your place
Your mortgage
Notes
Staying secure when looking for property
Ensure you're up to date with our latest advice on how to avoid fraud or scams when looking for property online.
Visit our security centre to find out moreDisclaimer - Property reference 103646009986. The information displayed about this property comprises a property advertisement. Rightmove.co.uk makes no warranty as to the accuracy or completeness of the advertisement or any linked or associated information, and Rightmove has no control over the content. This property advertisement does not constitute property particulars. The information is provided and maintained by Fine & Country, Colchester. Please contact the selling agent or developer directly to obtain any information which may be available under the terms of The Energy Performance of Buildings (Certificates and Inspections) (England and Wales) Regulations 2007 or the Home Report if in relation to a residential property in Scotland.
*This is the average speed from the provider with the fastest broadband package available at this postcode. The average speed displayed is based on the download speeds of at least 50% of customers at peak time (8pm to 10pm). Fibre/cable services at the postcode are subject to availability and may differ between properties within a postcode. Speeds can be affected by a range of technical and environmental factors. The speed at the property may be lower than that listed above. You can check the estimated speed and confirm availability to a property prior to purchasing on the broadband provider's website. Providers may increase charges. The information is provided and maintained by Decision Technologies Limited. **This is indicative only and based on a 2-person household with multiple devices and simultaneous usage. Broadband performance is affected by multiple factors including number of occupants and devices, simultaneous usage, router range etc. For more information speak to your broadband provider.
Map data ©OpenStreetMap contributors.






